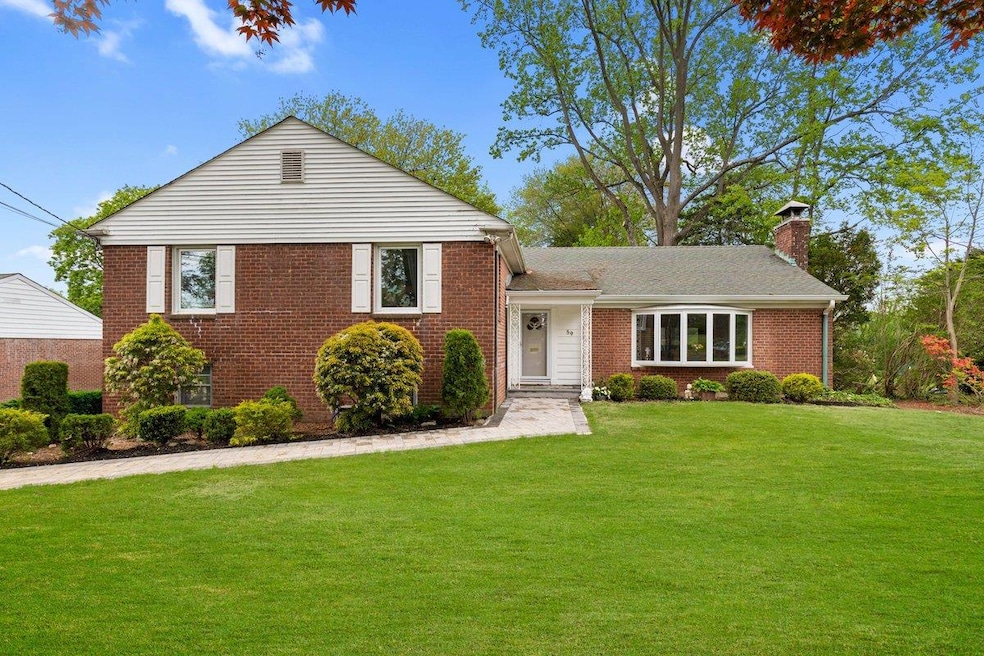
59 Woodford Rd Scarsdale, NY 10583
Beech Hill NeighborhoodHighlights
- Wood Flooring
- 1 Fireplace
- Eat-In Kitchen
- Main Floor Primary Bedroom
- Stainless Steel Appliances
- En-Suite Primary Bedroom
About This Home
As of August 2025An Entertainer's delight, this All-brick spacious Split-Level Home located in the Desirable Beech Hill Neighborhood on .38 of an acre. Fantastic open concept first floor living with new Kitchen, center island, granite counters, and dining room. New Anderson Sliding Glass doors to Newer Oversized Trex Deck overlooking a beautiful private backyard (room for an in-ground Pool) with an electric awning. The newly paved large driveway leads right into a large 2-car garage. Newer central air conditioning and heating/2013. New bluestone walkway, newer windows, and hardwood floors were redone in 2013, new gutters throughout the house, beautiful brand new, ultra-modern modern Master Bathroom, freshly painted, new garage door and motor. Finished lower level is perfect for a home office with a separate entrance. Very convenient to Pulaksi school. Close to Scarsdale train and town.
Last Agent to Sell the Property
RE/MAX Prime Properties Brokerage Phone: 914-723-1212 License #30RI1002667 Listed on: 05/12/2025

Home Details
Home Type
- Single Family
Est. Annual Taxes
- $14,647
Year Built
- Built in 1954
Lot Details
- 0.38 Acre Lot
Parking
- 2 Car Garage
- Driveway
Home Design
- Split Level Home
- Brick Exterior Construction
Interior Spaces
- 1,946 Sq Ft Home
- 3-Story Property
- 1 Fireplace
- Wood Flooring
- Finished Basement
- Walk-Out Basement
Kitchen
- Eat-In Kitchen
- Oven
- Range
- Microwave
- Dishwasher
- Stainless Steel Appliances
Bedrooms and Bathrooms
- 4 Bedrooms
- Primary Bedroom on Main
- En-Suite Primary Bedroom
- 3 Full Bathrooms
Laundry
- Dryer
- Washer
Schools
- Yonkers Early Childhood Academy Elementary School
- Yonkers Middle School
- Yonkers High School
Utilities
- Central Air
- Heating System Uses Natural Gas
Listing and Financial Details
- Assessor Parcel Number 1800-004-000-04964-000-0027
Similar Homes in Scarsdale, NY
Home Values in the Area
Average Home Value in this Area
Mortgage History
| Date | Status | Loan Amount | Loan Type |
|---|---|---|---|
| Closed | $5,000 | Credit Line Revolving | |
| Closed | $60,000 | Credit Line Revolving |
Property History
| Date | Event | Price | Change | Sq Ft Price |
|---|---|---|---|---|
| 08/08/2025 08/08/25 | Sold | $1,100,000 | -4.3% | $565 / Sq Ft |
| 06/03/2025 06/03/25 | Pending | -- | -- | -- |
| 05/12/2025 05/12/25 | For Sale | $1,149,000 | +105.2% | $590 / Sq Ft |
| 10/24/2012 10/24/12 | Sold | $560,000 | -17.5% | $288 / Sq Ft |
| 08/18/2012 08/18/12 | Pending | -- | -- | -- |
| 02/24/2012 02/24/12 | For Sale | $679,000 | -- | $349 / Sq Ft |
Tax History Compared to Growth
Tax History
| Year | Tax Paid | Tax Assessment Tax Assessment Total Assessment is a certain percentage of the fair market value that is determined by local assessors to be the total taxable value of land and additions on the property. | Land | Improvement |
|---|---|---|---|---|
| 2024 | $2,313 | $12,980 | $7,700 | $5,280 |
| 2023 | $2,301 | $12,980 | $7,700 | $5,280 |
| 2022 | $2,286 | $12,980 | $7,700 | $5,280 |
| 2021 | $11,243 | $12,980 | $7,700 | $5,280 |
| 2020 | $11,244 | $12,980 | $7,700 | $5,280 |
| 2019 | $15,070 | $16,000 | $7,700 | $8,300 |
| 2018 | $11,863 | $16,000 | $7,700 | $8,300 |
| 2017 | -- | $16,000 | $7,700 | $8,300 |
| 2016 | $13,307 | $16,000 | $7,700 | $8,300 |
| 2015 | -- | $16,000 | $7,700 | $8,300 |
| 2014 | -- | $16,000 | $7,700 | $8,300 |
| 2013 | -- | $21,000 | $7,700 | $13,300 |
Agents Affiliated with this Home
-
Julia Ricciuti

Seller's Agent in 2025
Julia Ricciuti
RE/MAX Prime Properties
(914) 391-6994
17 in this area
173 Total Sales
-
Jose Mathew

Buyer's Agent in 2025
Jose Mathew
CENTURY 21 ROYAL
(914) 330-6340
1 in this area
14 Total Sales
-
P
Buyer's Agent in 2012
Patty Parsons
Park Sterling Realty
-
J
Buyer Co-Listing Agent in 2012
James Parsons
Park Sterling Realty
Map
Source: OneKey® MLS
MLS Number: 860690
APN: 1800-004-000-04964-000-0027
- 100 Woodford Rd
- 15 Rutland Rd
- 51 E Fort Hill Rd
- 2 Fountain Ln Unit 2P
- 2 Fountain Ln Unit 3P
- 3 Medford Ln
- 235 Garth Rd Unit B3E
- 34 Woods Ln
- 281 Garth Rd Unit B5D
- 281 Garth Rd Unit B6C
- 23 Medford Ln
- 2 Danby Place
- 209 Garth Rd Unit 3F
- 14 Skywood Ct
- 20 Whistler Rd
- 250 Garth Rd Unit 5B3
- 250 Garth Rd Unit 1J3
- 240 Garth Rd Unit 6F2
- 240 Garth Rd Unit 3L2
- 240 Garth Rd Unit 2G2
