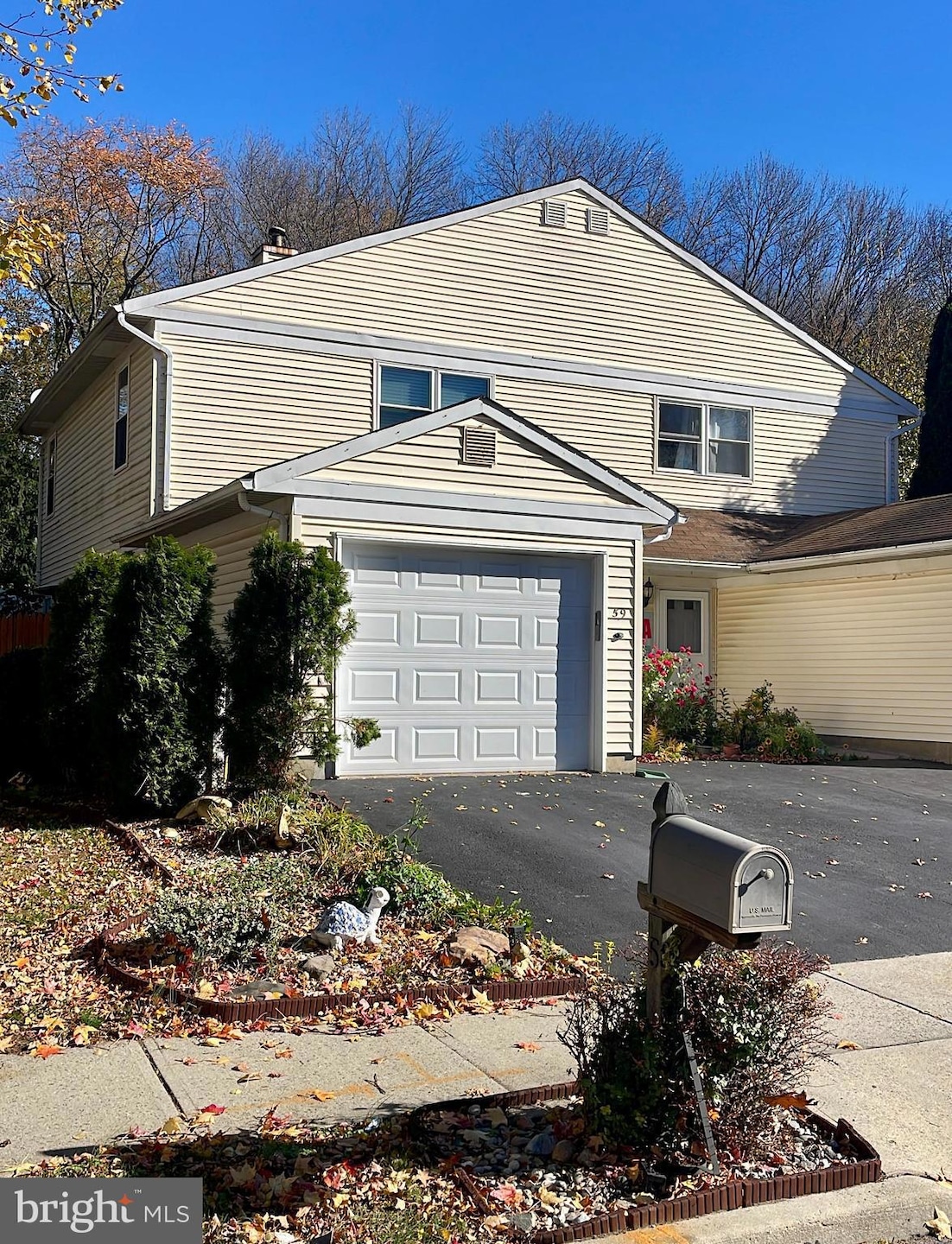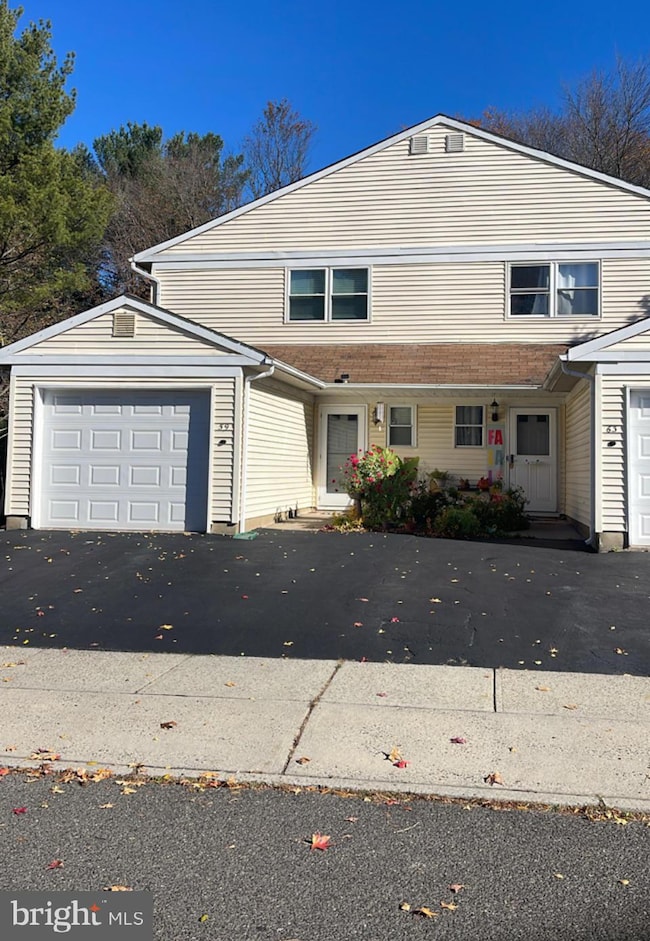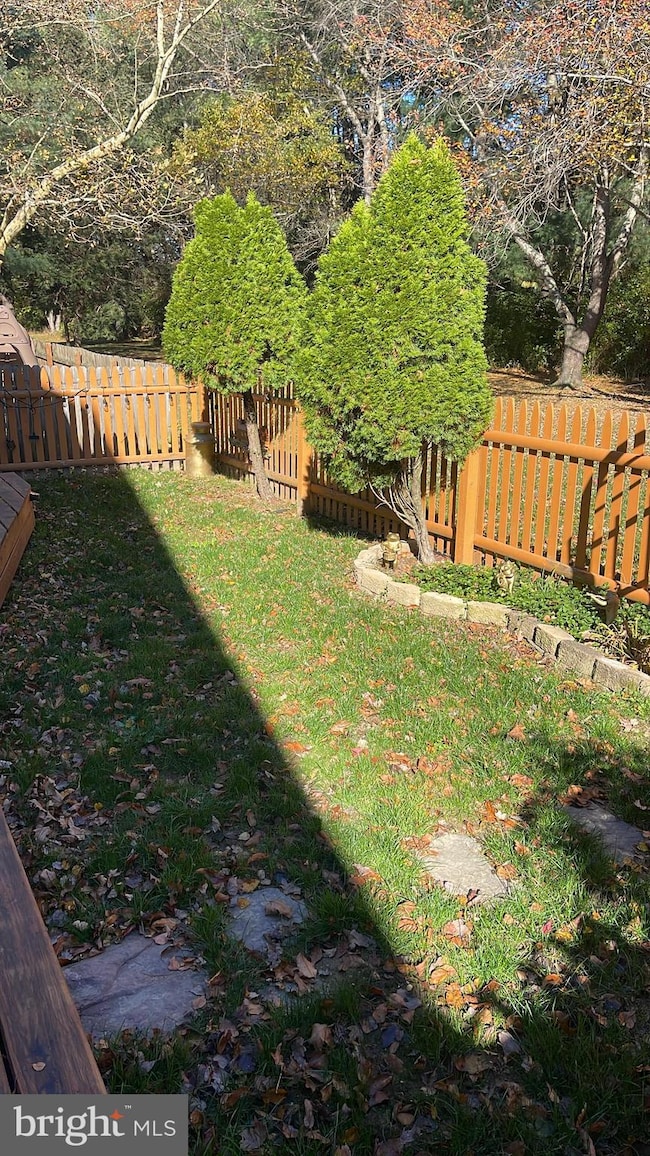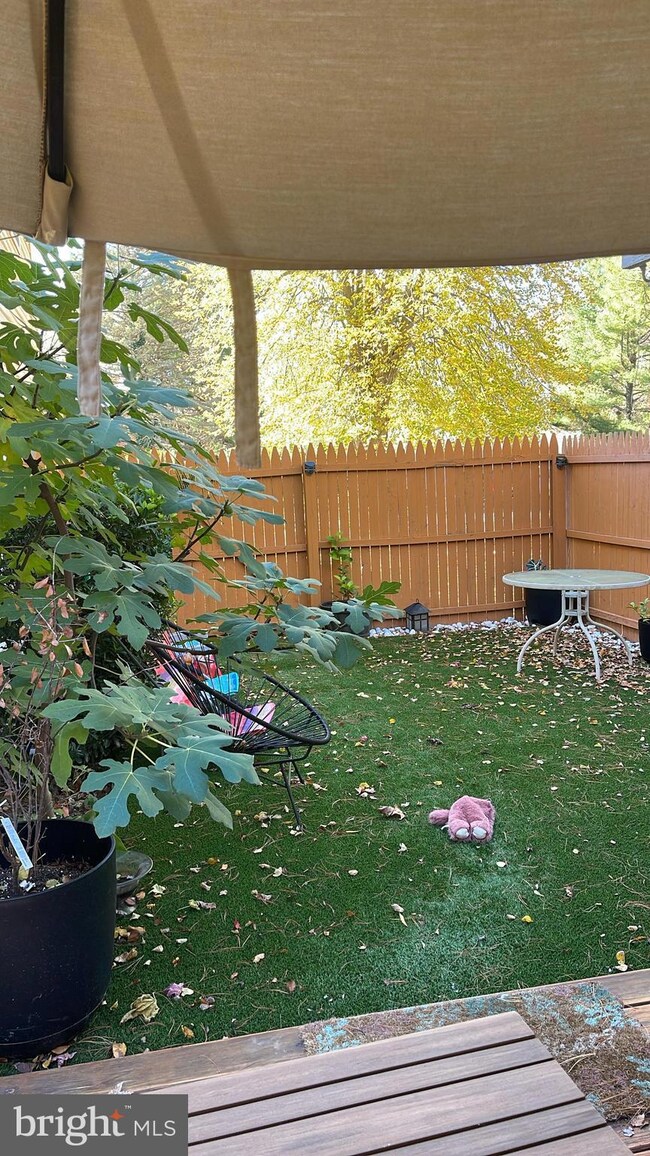59 Wyndmoor Dr East Windsor, NJ 08520
Highlights
- Colonial Architecture
- Community Pool
- Forced Air Heating and Cooling System
About This Home
The remodeled kitchen/garage area—now featuring a bright and functional dining space—adds valuable square footage that truly sets this townhouse apart. Situated on a private, fully fenced lot, the home is surrounded by beautiful mature trees that create a sense of tranquility, best enjoyed from the peaceful backyard patio. Inside, this spacious and well-maintained 2-bedroom, 1.5-bath home features hardwood and tile flooring throughout, along with two gas fireplaces that offer warmth and relaxation.Conveniently located near Princeton, New York transit options, and Princeton Junction train stations, the home provides easy access to Route 130, the NJ Turnpike, Route 1, and I-295—ideal for commuters.
Listing Agent
(215) 880-4280 a.nanni@cbhearthside.com Coldwell Banker Hearthside License #8535194 Listed on: 11/20/2025

Townhouse Details
Home Type
- Townhome
Est. Annual Taxes
- $7,373
Year Built
- Built in 1987
Lot Details
- 3,520 Sq Ft Lot
Parking
- Driveway
Home Design
- Semi-Detached or Twin Home
- Colonial Architecture
- Slab Foundation
- Frame Construction
- Pitched Roof
- Shingle Roof
Interior Spaces
- 1,160 Sq Ft Home
- Property has 2 Levels
Bedrooms and Bathrooms
- 2 Bedrooms
Schools
- Hightstown School
Utilities
- Forced Air Heating and Cooling System
- Natural Gas Water Heater
Listing and Financial Details
- Residential Lease
- Security Deposit $2,500
- No Smoking Allowed
- 12-Month Min and 24-Month Max Lease Term
- Available 12/1/25
- Assessor Parcel Number 01-00063-00104
Community Details
Overview
- Property has a Home Owners Association
- Oak Creek Estates Subdivision
Recreation
- Community Pool
Pet Policy
- Pets allowed on a case-by-case basis
Map
Source: Bright MLS
MLS Number: NJME2070078
APN: 01-00063-0000-00104
- Rosehayn Elite Plan at Regency at West Windsor
- Victory Plan at Regency at West Windsor
- Victory Elite Plan at Regency at West Windsor
- Cloverhill Elite Plan at Regency at West Windsor
- Cloverhill Plan at Regency at West Windsor
- Rosehayn Plan at Regency at West Windsor
- 3 Cherry Ln
- 6 Meade Dr
- 5 Cherry Ln
- 1 Cooper Ct
- 6 Cherry Ln
- 8 Cherry Ln
- 359 Princeton Hightstown Rd
- 10 Cherry Ln
- 11 Cooper Ct
- 13 Cooper Ct
- 13 Holtz Way
- 31 Cooper Ct
- 19 Holtz Way
- 36 Holtz Way
- 100 Wyndmoor Dr
- 20 Spyglass Ct
- 226 Dorchester Dr
- 400 Dutch Neck Rd
- 1914 Old Stone Mill Dr
- 174 One Mile Rd E
- 1231 Country Mill Dr
- 152 Hickory Corner Rd
- 1 Schindler Dr
- 94 Teal Ct
- 73 Winchester Dr
- 400 Stockton St
- 110 Samjan Cir
- 220 Stockton St Unit 222 B
- B23 Garden View Terrace
- 3 Keats Ct
- 23 Powell Ct
- 43-19 Garden View Terrace
- 47 Garden View Terrace Unit 4
- 51 Garden View Terrace Unit 2



