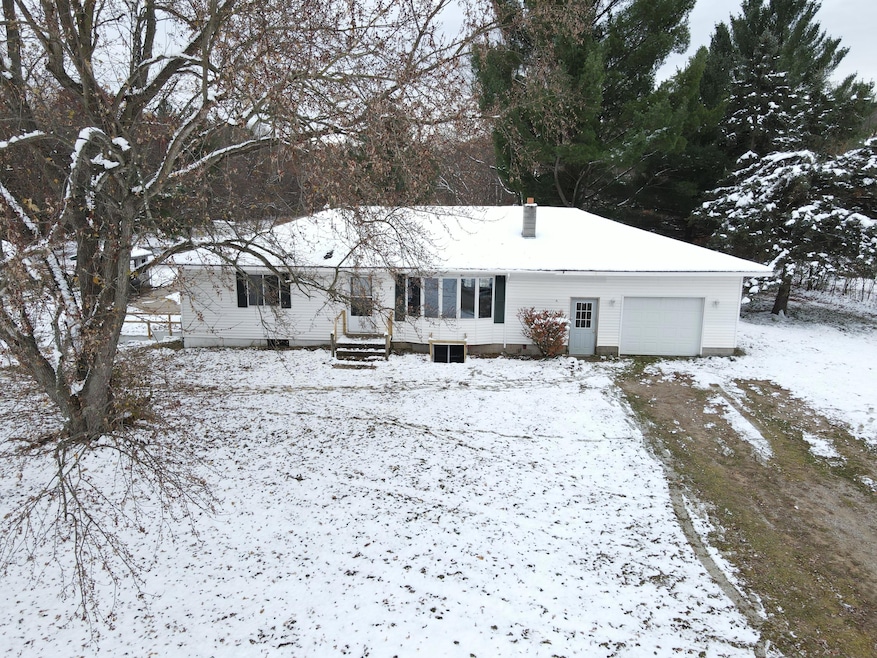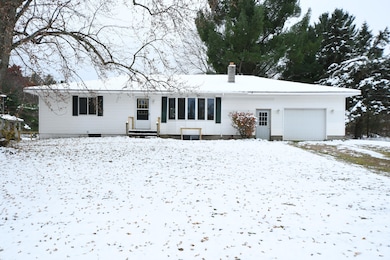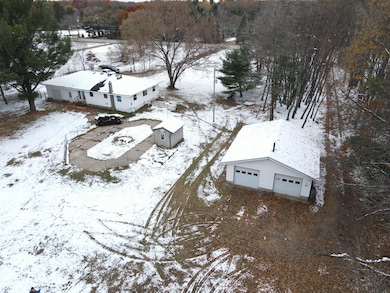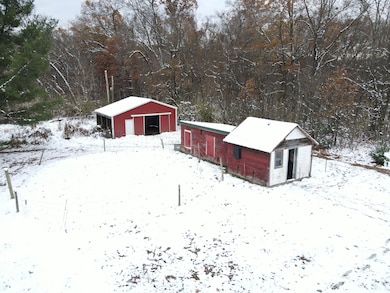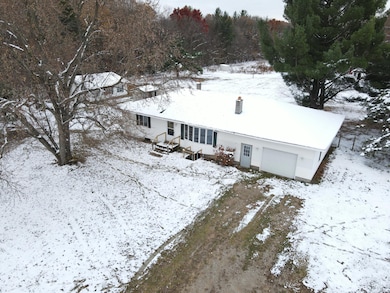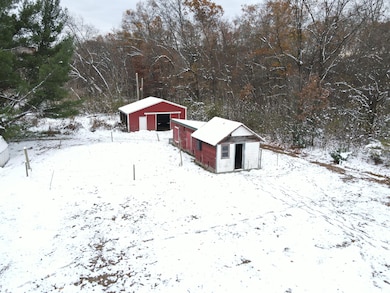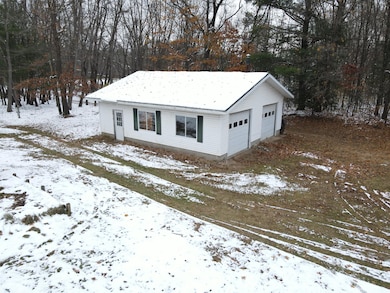590 129th Ave Shelbyville, MI 49344
Estimated payment $1,769/month
Highlights
- Second Garage
- Deck
- 3 Car Garage
- Maid or Guest Quarters
- No HOA
- Eat-In Kitchen
About This Home
The home you've been waiting for is finally here! This charming 4-bedroom, 2 Full bath ranch with attached drive through garage sits on 5 beautiful acres and comes packed with amazing extras: a fully insulated 2-car garage, a 24×24 hay barn, a 10×20 chicken coop, a horse lean-to, and a storage shed—perfect for hobby farmers, animal lovers, or anyone craving space and freedom. Located just 3 miles from Gun Lake Casino and 3 miles from Gun Lake, you'll enjoy the best of peaceful country living with exciting entertainment and recreation nearby. Wayland Schools! Inside, you'll love the unique bonus of two full kitchens—making the walkout lower level an ideal setup for a mother-in-law suite, guest apartment, or income opportunity. This is truly a one-of-a-kind property and an absolute must-see!
Home Details
Home Type
- Single Family
Est. Annual Taxes
- $2,250
Year Built
- Built in 1973
Lot Details
- 5 Acre Lot
- Lot Dimensions are 220x990
- Level Lot
Parking
- 3 Car Garage
- Second Garage
- Front Facing Garage
- Side Facing Garage
- Unpaved Driveway
Home Design
- Composition Roof
- Vinyl Siding
Interior Spaces
- 1-Story Property
- Ceiling Fan
- Wood Burning Fireplace
- Insulated Windows
- Window Screens
- Living Room with Fireplace
Kitchen
- Eat-In Kitchen
- Oven
- Range
Flooring
- Carpet
- Vinyl
Bedrooms and Bathrooms
- 4 Bedrooms | 3 Main Level Bedrooms
- Maid or Guest Quarters
- 2 Full Bathrooms
Laundry
- Laundry on main level
- Dryer
- Washer
Basement
- Walk-Out Basement
- Basement Fills Entire Space Under The House
- Laundry in Basement
- 1 Bedroom in Basement
Utilities
- Forced Air Heating and Cooling System
- Heating System Uses Propane
- Heating System Powered By Leased Propane
- Propane
- Well
- Electric Water Heater
- Septic Tank
- Septic System
- High Speed Internet
- Internet Available
- Cable TV Available
Additional Features
- Deck
- Tillable Land
Community Details
Overview
- No Home Owners Association
Recreation
- Recreational Area
Map
Home Values in the Area
Average Home Value in this Area
Tax History
| Year | Tax Paid | Tax Assessment Tax Assessment Total Assessment is a certain percentage of the fair market value that is determined by local assessors to be the total taxable value of land and additions on the property. | Land | Improvement |
|---|---|---|---|---|
| 2025 | $2,250 | $157,100 | $42,500 | $114,600 |
| 2024 | $1,953 | $159,000 | $44,000 | $115,000 |
| 2023 | $2,006 | $129,400 | $42,500 | $86,900 |
| 2022 | $1,953 | $106,700 | $23,000 | $83,700 |
| 2021 | $1,855 | $100,400 | $23,000 | $77,400 |
| 2020 | $1,808 | $105,100 | $21,000 | $84,100 |
| 2019 | $1,765 | $87,700 | $21,000 | $66,700 |
| 2018 | $1,718 | $81,700 | $26,300 | $55,400 |
| 2017 | $0 | $82,200 | $26,300 | $55,900 |
| 2016 | $0 | $70,700 | $25,300 | $45,400 |
| 2015 | -- | $70,700 | $25,300 | $45,400 |
| 2014 | -- | $62,300 | $20,200 | $42,100 |
| 2013 | -- | $57,000 | $20,200 | $36,800 |
Property History
| Date | Event | Price | List to Sale | Price per Sq Ft |
|---|---|---|---|---|
| 11/14/2025 11/14/25 | Pending | -- | -- | -- |
| 11/13/2025 11/13/25 | For Sale | $299,900 | -- | $147 / Sq Ft |
Purchase History
| Date | Type | Sale Price | Title Company |
|---|---|---|---|
| Deed | -- | None Listed On Document | |
| Quit Claim Deed | -- | None Available | |
| Sheriffs Deed | $162,290 | None Available | |
| Warranty Deed | $175,000 | Transnation Title | |
| Deed | -- | -- | |
| Deed | -- | -- |
Mortgage History
| Date | Status | Loan Amount | Loan Type |
|---|---|---|---|
| Previous Owner | $166,250 | Purchase Money Mortgage |
Source: MichRIC
MLS Number: 25058058
APN: 24-022-029-00
- 2841 Odawa Trail
- 3214 7th St
- 2681 Geneva Lake Dr S
- 986 129th Ave
- 3296 Stonehill Ct
- 2724 Pasture Ln
- 3282 Stonehill Ct
- V/L 10th St
- 1116 128th Ave
- 1130 128th Ave
- 35 Cannonball Ln
- 2065 S Patterson Rd
- 330 Lotz Ct
- 2681 Cutlass St
- 988 124th Ave
- 12712 Sunrise Ct
- 12940 Cleland Ave
- 621 S Main St
- 1875 Edwin Dr
- 3140 Sandy Beach St
