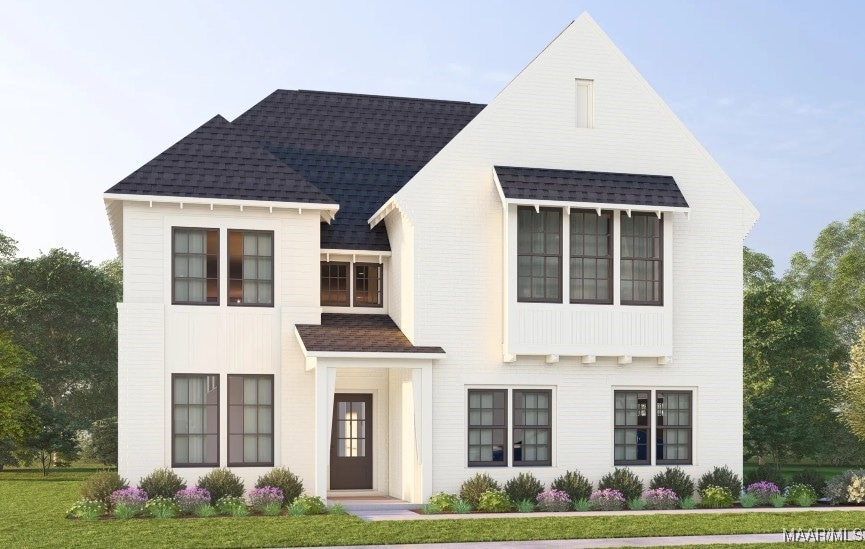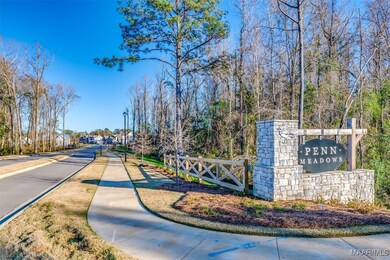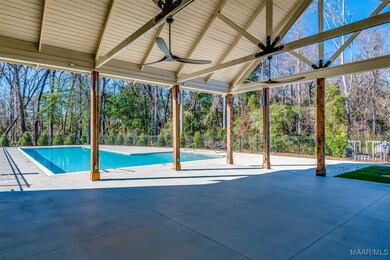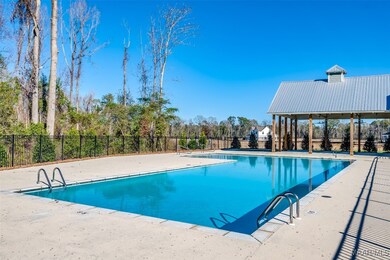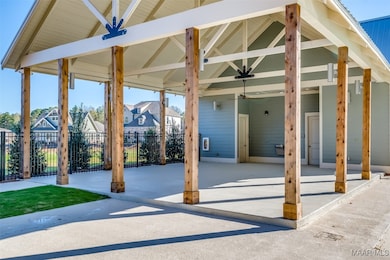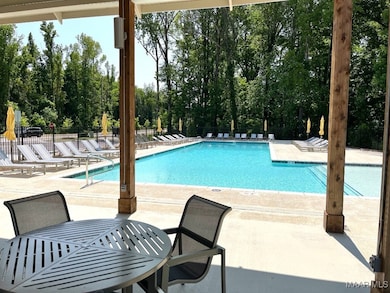590 Argyle Cir Pike Road, AL 36064
Estimated payment $3,186/month
Highlights
- Under Construction
- Vaulted Ceiling
- Covered Patio or Porch
- Outdoor Pool
- Outdoor Fireplace
- 2 Car Attached Garage
About This Home
New Home in Pike Road! The beautiful Azalea B Plan is a two-story brick design and offers 4 Bedrooms, 3 Baths, a large 18x16 loft upstairs, a private downstairs Primary Suite off the kitchen, plus an additional bedroom and bath downstairs. The Foyer welcomes you in with an open tiered staircase as the entry hall brings you to an inviting dining room with cedar beams that's open to a large great room with gas fireplace. The spacious kitchen features beautiful cabinets with quartz countertops, a matching wood vent hood, and a 5-burner gas range with griddle and air fry setting. The spacious center work island offers additional seating and has a built-in microwave and large stainless sink. The private master suite has double vanities, a walk-in tiled shower, separate tub and a large walk-in closet. The entry way to Bedroom 2 and the additional bath downstairs gives added privacy to guests. The under stairs closet, double hallway closet, & a huge finished storage closet off of the loft checks the box for that much needed storage space. The outdoor entertaining space has a large covered porch with a private wooded view! High Energy standards with Low-E Windows, Tankless gas water heater, Architectural shingles and gutters on every home plan are our standards! You'll be able to feel the difference this charming neighborhood offers. The Penn Meadows neighborhood Pool and Pavilion is the perfect summer gathering spot for families and friends. Penn Meadows is less than a mile to the new Publix Shopping Center in Pike Road, and easy access to Pike Road Schools, East Chase Shopping, and I-85.
Home Details
Home Type
- Single Family
Year Built
- Built in 2025 | Under Construction
Lot Details
- 0.38 Acre Lot
- Lot Dimensions are 80x206
HOA Fees
- Property has a Home Owners Association
Parking
- 2 Car Attached Garage
- Garage Door Opener
- Driveway
Home Design
- Brick Exterior Construction
- Slab Foundation
- Ridge Vents on the Roof
- HardiePlank Type
Interior Spaces
- 2,821 Sq Ft Home
- 2-Story Property
- Vaulted Ceiling
- Ventless Fireplace
- Gas Log Fireplace
- Double Pane Windows
- Pull Down Stairs to Attic
- Fire and Smoke Detector
- Washer and Dryer Hookup
Kitchen
- Gas Range
- Range Hood
- Microwave
- Dishwasher
- Kitchen Island
- Disposal
Flooring
- Carpet
- Tile
Bedrooms and Bathrooms
- 4 Bedrooms
- Walk-In Closet
- 3 Full Bathrooms
- Double Vanity
- Separate Shower
Outdoor Features
- Outdoor Pool
- Covered Patio or Porch
- Outdoor Fireplace
Schools
- Pike Road Elementary School
- Pike Road Middle School
- Pike Road High School
Utilities
- Central Heating and Cooling System
- Heating System Uses Gas
- Programmable Thermostat
- Tankless Water Heater
Additional Features
- Energy-Efficient Windows
- City Lot
Listing and Financial Details
- Home warranty included in the sale of the property
- Assessor Parcel Number forth coming
Community Details
Overview
- Association fees include recreation facilities
- Built by Harris Doyle Homes
- Penn Meadows Subdivision, Azalea B Floorplan
Recreation
- Community Pool
Map
Home Values in the Area
Average Home Value in this Area
Property History
| Date | Event | Price | List to Sale | Price per Sq Ft |
|---|---|---|---|---|
| 11/10/2025 11/10/25 | Pending | -- | -- | -- |
| 11/10/2025 11/10/25 | For Sale | $499,652 | -- | $177 / Sq Ft |
Source: Montgomery Area Association of REALTORS®
MLS Number: 581510
- 175 Carlisle Rd
- 109 Carlisle Rd
- 606 Argyle Cir
- 148 Carlisle Rd
- Portsmouth Plan at Penn Meadows
- Jefferson Plan at Penn Meadows
- Garrett Plan at Penn Meadows
- Azalea Plan at Penn Meadows
- Griffin Plan at Penn Meadows
- Sheffield Plan at Penn Meadows
- Nicklaus Plan at Penn Meadows
- Franklin Plan at Penn Meadows
- Clermont Plan at Penn Meadows
- Mansfield Plan at Penn Meadows
- Tucker Plan at Penn Meadows
- Bedford Plan at Penn Meadows
- Walker Plan at Penn Meadows
- 530 Argyle Cir
- 506 Argyle Cir
- 526 Argyle Cir
