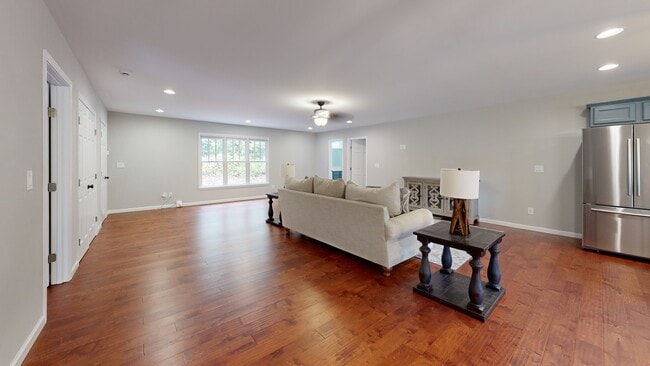Welcome to an estate experience unlike any other in Canton, where privacy, space, thoughtful design, and unmatched utility come together on a beautifully level four-acre setting. The home sits well off the road and is accessed by a long private driveway serving both the main residence and guest house, providing excellent privacy and ease of access. Recently staged and presented with all-new photography and video, the property delivers a refreshed opportunity for discerning buyers seeking flexibility, comfort, and refined living.
Upon entry, you are welcomed by a dramatic two-story foyer offering sweeping views into the formal living room, dining room, and family room, creating a beautiful preview of the scale and architectural character found throughout the home. Numerous windows flood the interior with abundant natural light. Gorgeous hardwood floors extend throughout the main level, complemented by elaborate trim work and crown molding.
The beautifully appointed kitchen overlooks the family room and features a separate eat-in area, custom cabinetry, and premium Sub-Zero and Wolf stainless appliances. The cozy family room is anchored by a striking stacked-stone fireplace and a wall of windows overlooking the expansive landscaped acreage and large oversized rear deck, easily accessed through the kitchen for seamless indoor-outdoor living.
The elevated deck offers covered and open-air spaces, an exterior stacked-stone fireplace, and an enclosed vaulted section finished with tongue-and-groove hardwood ceilings. The main level also includes a generously sized guest suite with deck access and a private en-suite bath, ideal for multi-generational living.
The primary suite offers wonderful proportions, tray ceilings, and a spa-inspired bath with dual vanities, soaking tub, tiled shower, and custom walk-in closet. The terrace level provides a flexible loft-style living area that opens to a rear patio overlooking the koi pond and private backyard.
A standout feature of this estate is the separate guest house offering two bedrooms, one-and-a-half baths, an island kitchen, stainless appliances, solid-surface countertops, and hardwood flooring. Five enclosed parking bays below the guest home plus a two-bay structure at the main residence provide true seven-vehicle capacity with excellent flexibility for storage, hobbies, fitness, or business use. The guest residence also offers optional supplemental income potential or independent living arrangements.
Outdoor living continues to impress with expansive decks, covered entertaining areas, stone fireplace features, serene water elements, and wide-open green space.
Conveniently located near shopping, dining, parks, and top-rated schools, this exceptional estate offers the rare combination of a formal separate guest house, acreage privacy, and everyday accessibility — a level of opportunity not easily duplicated anywhere in Canton.
New staging. New visuals. Improved pricing. A renewed opportunity.
Schedule your private showing today.






