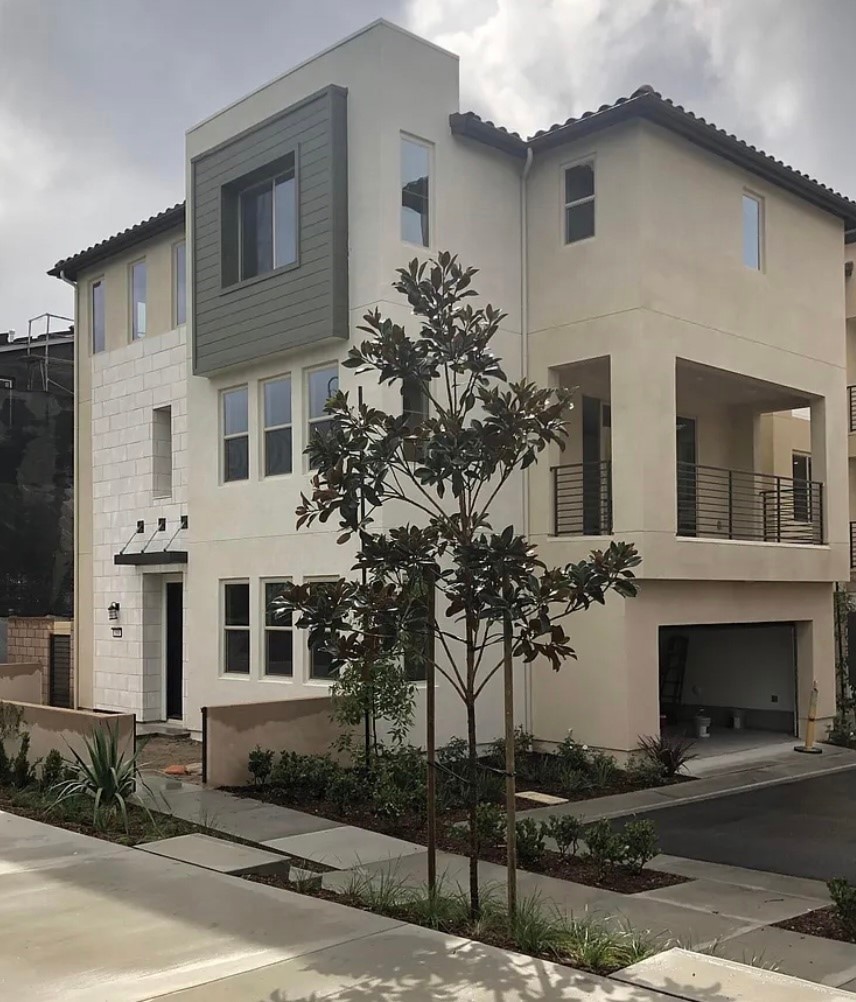590 Catalonia Lake Forest, CA 92630
Highlights
- 0.46 Acre Lot
- Main Floor Bedroom
- Home Office
- Rancho Canada Elementary School Rated A-
- Community Pool
- 2 Car Direct Access Garage
About This Home
Unfurnished corner-unit home offering exceptional space, versatility, and modern living PLUS paid-off solar for little to no electric bill! This beautifully designed multi-level residence features an attached 2-car garage with overhead storage and inviting tranquil water features at the entrance, setting the tone for a serene living experience. Located within walking distance to the resort-style community clubhouse, enjoy 5-star amenities including a sparkling pool, relaxing firepit, and elegant gathering areas. The first floor includes a private guest bedroom and bath, perfect as an in-law suite, office, or multi-gen living space. This suite also enjoys direct access to a private lanai enhanced by its own soothing water feature, creating a peaceful indoor-outdoor retreat. On the second floor, an open-concept living room, dining area, and generous secondary bedroom provide a bright and functional main living level.
The third floor offers ultimate convenience with a laundry room, hallway cabinets for abundant storage, and the inviting primary bedroom suite complete with a spacious bathroom and walk-in closet. A secondary bedroom on this level adds even more flexibility for family, guests, or workspace. A rare combination of space, serenity, walkable luxury amenities, and energy savings—this home delivers the full Baker Ranch lifestyle experience.
Listing Agent
Great Park Realty Brokerage Phone: 310-745-9411 License #01991116 Listed on: 11/25/2025
Home Details
Home Type
- Single Family
Est. Annual Taxes
- $11,942
Year Built
- Built in 2021
Lot Details
- 0.46 Acre Lot
- Density is up to 1 Unit/Acre
Parking
- 2 Car Direct Access Garage
- Parking Available
Home Design
- Entry on the 1st floor
Interior Spaces
- 2,796 Sq Ft Home
- 3-Story Property
- Family Room
- Living Room
- Home Office
Flooring
- Carpet
- Tile
Bedrooms and Bathrooms
- 4 Bedrooms | 1 Main Level Bedroom
- 4 Full Bathrooms
Laundry
- Laundry Room
- Laundry on upper level
- Dryer
- Washer
Additional Features
- Exterior Lighting
- Central Heating and Cooling System
Listing and Financial Details
- Security Deposit $5,700
- Rent includes association dues, gardener
- 12-Month Minimum Lease Term
- Available 11/25/25
- Tax Lot 6
- Tax Tract Number 18188
- Assessor Parcel Number 93910749
Community Details
Overview
- Property has a Home Owners Association
Recreation
- Community Pool
- Bike Trail
Pet Policy
- Pet Deposit $500
- Breed Restrictions
Map
Source: California Regional Multiple Listing Service (CRMLS)
MLS Number: OC25266454
APN: 939-107-49
- 457 Palermo
- 639 Athos
- 174 Denali
- 168 Denali
- 671 Pelion
- 647 Pelion
- 12 Lontano
- 21011 Marin Unit 103
- 27 Alessio
- 26058 Serrano Ct Unit 87
- 20914 Serrano Creek Rd Unit 48
- 21204 Camelia Unit 42
- 17 Ponte
- 21175 Gladiolos Way
- 120 Holliston
- 21181 Jasmines Way
- 21236 Jasmines Way
- 26151 Owl Ct
- 26051 Dunbar Dr
- 25302 Vista Linda
- 545 Catalonia
- 371 Bellver
- 26142 Serrano Ct Unit 26142 Serrano Ct
- 25421 Alta Loma
- 21165 Gladiolos Way
- 21247 Camelia
- 26342 Forest Ridge Dr Unit 3A
- 21166 Vista Del Sol
- 26356 Vintage Woods Rd
- 26021 Galway Dr
- 16 Agave
- 21011 Osterman Rd
- 39 Barberry
- 17 Calliope
- 26571 Normandale Dr
- 20041 Osterman Rd
- 25645 Ashby Way
- 130 Evergreen Way
- 22 Sorrel
- 47 Fuchsia

