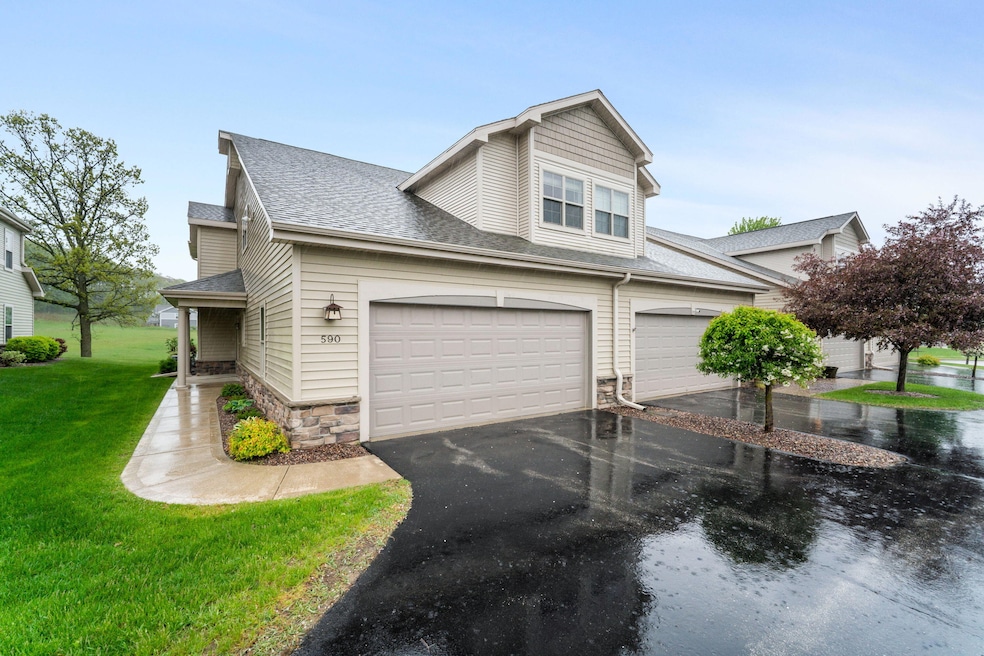
590 Cedar Bluffs Way Slinger, WI 53086
Highlights
- Main Floor Bedroom
- 2.5 Car Attached Garage
- Park
- Slinger High School Rated A
About This Home
As of June 2025Step into comfort & versatility w/this beautifully designed townhouse-style condo featuring TWO primary suitesone on each floor, Perfect for flexible living arrangements, guests, or added privacy, this layout lives like two separate spaces under one roof. The open concept main level showcases an updated kitchen with modern finishes, flowing seamlessly into a spacious living room with skylights, GFP & private patioideal for entertaining or quiet mornings. Upstairs, a bright family room offers a cozy secondary living space filled with natural light. Additional highlights include a private entrance & attached 2 car garage, With thoughtful updates and a layout that that adapts to your lifestyle, this home checks all the boxes for comfortable, low-maintenance living. 13 month UHP warranty.
Last Agent to Sell the Property
RE/MAX Forward License #57861-90 Listed on: 05/21/2025
Property Details
Home Type
- Condominium
Est. Annual Taxes
- $3,525
Parking
- 2.5 Car Attached Garage
Home Design
- 2,165 Sq Ft Home
- Brick Exterior Construction
- Vinyl Siding
Kitchen
- Oven
- Range
- Dishwasher
Bedrooms and Bathrooms
- 2 Bedrooms
- Main Floor Bedroom
Laundry
- Dryer
- Washer
Schools
- Slinger Middle School
- Slinger High School
Listing and Financial Details
- Exclusions: seller/stager's personal property
- Assessor Parcel Number V5 058000C071
Community Details
Overview
- Property has a Home Owners Association
- Association fees include lawn maintenance, snow removal, common area maintenance, trash, replacement reserve, common area insur
Recreation
- Park
Ownership History
Purchase Details
Home Financials for this Owner
Home Financials are based on the most recent Mortgage that was taken out on this home.Purchase Details
Purchase Details
Home Financials for this Owner
Home Financials are based on the most recent Mortgage that was taken out on this home.Purchase Details
Home Financials for this Owner
Home Financials are based on the most recent Mortgage that was taken out on this home.Similar Homes in Slinger, WI
Home Values in the Area
Average Home Value in this Area
Purchase History
| Date | Type | Sale Price | Title Company |
|---|---|---|---|
| Trustee Deed | $354,900 | Merit Title Llc | |
| Interfamily Deed Transfer | -- | None Available | |
| Warranty Deed | $205,000 | -- | |
| Condominium Deed | $203,700 | None Available |
Mortgage History
| Date | Status | Loan Amount | Loan Type |
|---|---|---|---|
| Open | $283,920 | No Value Available | |
| Previous Owner | $162,900 | New Conventional | |
| Previous Owner | $668,000 | Unknown |
Property History
| Date | Event | Price | Change | Sq Ft Price |
|---|---|---|---|---|
| 06/27/2025 06/27/25 | Sold | $354,900 | -1.4% | $164 / Sq Ft |
| 05/21/2025 05/21/25 | For Sale | $359,900 | -- | $166 / Sq Ft |
Tax History Compared to Growth
Tax History
| Year | Tax Paid | Tax Assessment Tax Assessment Total Assessment is a certain percentage of the fair market value that is determined by local assessors to be the total taxable value of land and additions on the property. | Land | Improvement |
|---|---|---|---|---|
| 2024 | $3,525 | $304,500 | $48,000 | $256,500 |
| 2023 | $3,508 | $254,100 | $37,000 | $217,100 |
| 2022 | $3,579 | $254,100 | $37,000 | $217,100 |
| 2021 | $3,430 | $254,100 | $37,000 | $217,100 |
| 2020 | $3,385 | $222,500 | $35,500 | $187,000 |
| 2019 | $3,359 | $222,500 | $35,500 | $187,000 |
| 2018 | $3,318 | $222,500 | $35,500 | $187,000 |
| 2017 | $3,198 | $206,300 | $34,000 | $172,300 |
| 2016 | $3,204 | $186,400 | $34,000 | $152,400 |
| 2015 | $3,275 | $186,400 | $34,000 | $152,400 |
| 2014 | $3,275 | $186,400 | $34,000 | $152,400 |
| 2013 | $3,622 | $203,900 | $40,000 | $163,900 |
Agents Affiliated with this Home
-
The Hupke Team*

Seller's Agent in 2025
The Hupke Team*
RE/MAX
(262) 613-2548
2 in this area
315 Total Sales
-
Brenda Keene
B
Buyer's Agent in 2025
Brenda Keene
Keene Realty Group
(262) 893-6613
3 in this area
41 Total Sales
Map
Source: Metro MLS
MLS Number: 1918876
APN: V5-058000C071
- 2491 Boulder Dr
- 431 Sandstone St
- 465 Sandstone St
- 2358 Boulder Dr
- 456 Sandstone St
- 2311 Boulder Dr
- 434 Sandstone St
- 497 Limestone Ln
- 1820 Stoney Ln
- 496 Limestone Ln
- 1881 Woodland Way
- 1883 Woodland Way
- 1887 Woodland Way
- 1818 Cedar Ridge Dr
- 1830 Cedar Ridge Dr
- 1832 Cedar Ridge Dr
- 285 Sandstone St
- 424 Sandstone St
- 1824 Horseshoe Ln
- 1820 Horseshoe Ln
