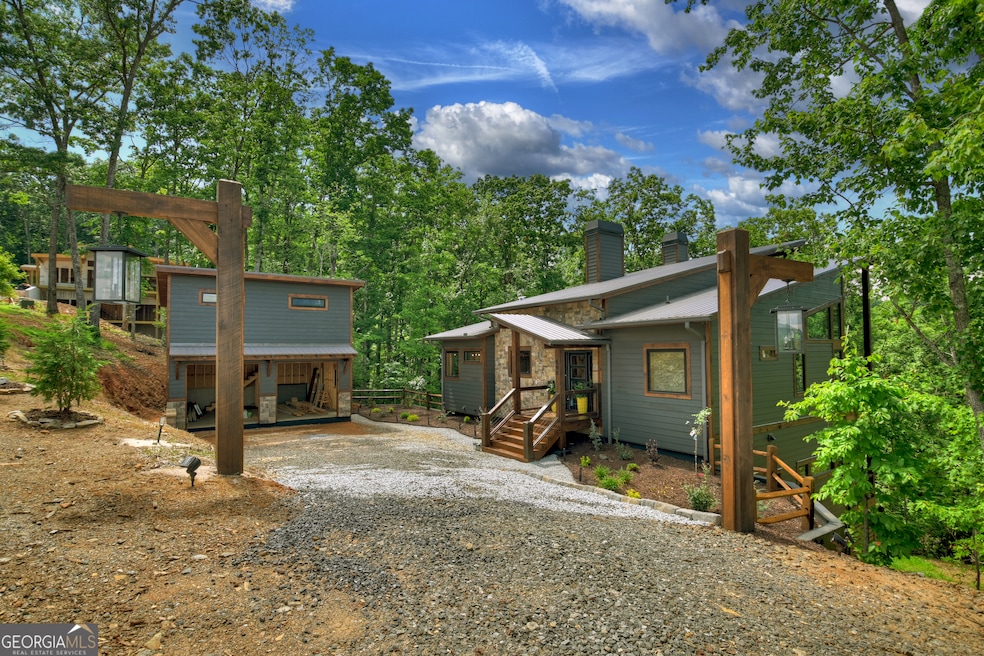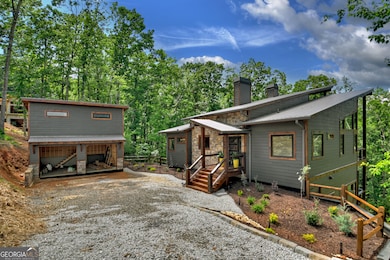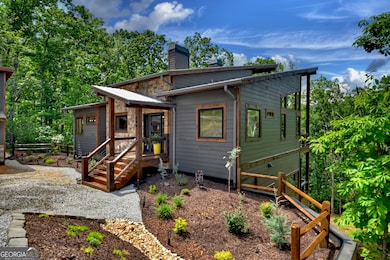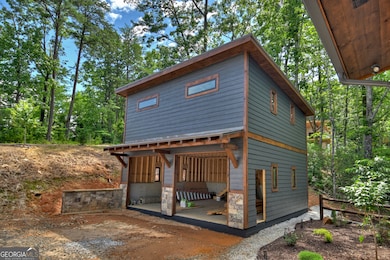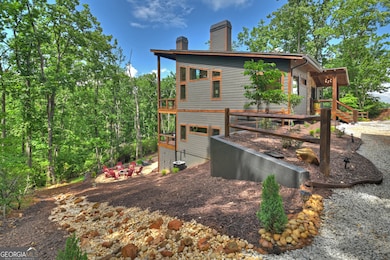590 Deer Crest Rd Blue Ridge, GA 30513
Estimated payment $6,867/month
Highlights
- Home Theater
- Lake View
- Deck
- New Construction
- Craftsman Architecture
- Private Lot
About This Home
Elevated modern rustic living.... Whether you're looking to purchase your weekend getaway or your full-time forever home, this ultimate mountaintop masterpiece is sure to make a statement! Offering the best of mountain living, this ultra-trendy contemporary style retreat is just minutes from downtown Blue Ridge, near Lake Blue Ridge & the Toccoa River in highly desired Deer Crest community located in the heart of the Aska Adventure Area. Stunning mountain views w/ all of N. GA's amenities at your back door, so-to-speak - hiking biking, the lake, river & more. This dreamer offers a gorgeous blend of finishes, soaring ceilings, an abundance of glass, 4 ensuites - 2 on each level, 2 fireplaces indoors with one on each level, and two fireplaces outdoors - one on each deck. It even includes a two-car detached garage w/ modern style glass garage doors & bonus room above! Cascading 50' water feature gives you your own private backyard waterfall nestled next to the firepit & outdoor living area. Clean & crisp living space w/ an open concept & custom finishes throughout, ahh "the mountain life"! Professionally designed & decorated by Nathan Fitts & Team of N. GA Home Staging. Furnishings & decor may be purchased separately via a Bill of Sale
Home Details
Home Type
- Single Family
Est. Annual Taxes
- $351
Year Built
- Built in 2025 | New Construction
Lot Details
- 2.15 Acre Lot
- Private Lot
- Steep Slope
- Cleared Lot
- Partially Wooded Lot
HOA Fees
- $25 Monthly HOA Fees
Property Views
- Lake
- Mountain
- Seasonal
- Valley
Home Design
- Craftsman Architecture
- Contemporary Architecture
- Country Style Home
- Cabin
- Metal Roof
- Press Board Siding
- Concrete Siding
Interior Spaces
- 2-Story Property
- Wet Bar
- Beamed Ceilings
- Vaulted Ceiling
- Ceiling Fan
- Gas Log Fireplace
- Fireplace Features Masonry
- Double Pane Windows
- Two Story Entrance Foyer
- Family Room with Fireplace
- 4 Fireplaces
- Great Room
- Living Room with Fireplace
- Combination Dining and Living Room
- Home Theater
- Den
- Bonus Room
- Laundry Room
Kitchen
- Breakfast Bar
- Oven or Range
- Microwave
- Ice Maker
- Dishwasher
- Kitchen Island
- Solid Surface Countertops
Flooring
- Wood
- Laminate
- Tile
Bedrooms and Bathrooms
- 4 Bedrooms | 2 Main Level Bedrooms
- Primary Bedroom on Main
- Walk-In Closet
- Double Vanity
- Soaking Tub
- Bathtub Includes Tile Surround
- Separate Shower
Finished Basement
- Basement Fills Entire Space Under The House
- Interior and Exterior Basement Entry
- Fireplace in Basement
- Finished Basement Bathroom
- Laundry in Basement
- Natural lighting in basement
Home Security
- Carbon Monoxide Detectors
- Fire and Smoke Detector
Parking
- Garage
- Parking Storage or Cabinetry
- Parking Accessed On Kitchen Level
- Garage Door Opener
Outdoor Features
- Balcony
- Deck
- Patio
- Outdoor Water Feature
- Outdoor Fireplace
- Separate Outdoor Workshop
- Outbuilding
- Porch
Schools
- Blue Ridge Elementary School
- Fannin County Middle School
- Fannin County High School
Utilities
- Zoned Heating and Cooling
- Dual Heating Fuel
- Heating System Uses Propane
- Underground Utilities
- Propane
- Private Water Source
- Tankless Water Heater
- Gas Water Heater
- Septic Tank
- High Speed Internet
- Phone Available
- Cable TV Available
Community Details
- Association fees include private roads
- Deer Crest Subdivision
Listing and Financial Details
- Tax Lot 20
Map
Home Values in the Area
Average Home Value in this Area
Tax History
| Year | Tax Paid | Tax Assessment Tax Assessment Total Assessment is a certain percentage of the fair market value that is determined by local assessors to be the total taxable value of land and additions on the property. | Land | Improvement |
|---|---|---|---|---|
| 2024 | $3,006 | $328,012 | $32,400 | $295,612 |
| 2023 | $351 | $34,400 | $32,400 | $2,000 |
| 2022 | $330 | $32,400 | $32,400 | $0 |
| 2021 | $449 | $32,400 | $32,400 | $0 |
Property History
| Date | Event | Price | List to Sale | Price per Sq Ft |
|---|---|---|---|---|
| 05/04/2025 05/04/25 | For Sale | $1,290,000 | -- | $420 / Sq Ft |
Source: Georgia MLS
MLS Number: 10514585
APN: 0043-04320C
- 467 Deer Crest Rd
- Tract B Deer Crest Rd
- 5.2 Deer Crest Rd
- 5.20 Deer Crest Rd
- 676 Deer Crest Overlook
- 539 Deer Crest Overlook
- 215 Snake Nation Overlook
- 273 Deer Crest Heights
- 588 Pinetree Rd
- 3804 Aska Rd
- 128 Ridge View Estates Rd
- 2740 Aska Rd
- 556 Grandeur Dr
- 31 Ripshin Mountain Rd
- 57 Deerfield Ln
- 430 Chestnut Ridge
- 1390 Snake Nation Rd Unit ID1310911P
- 22 Green Mountain Ct Unit ID1264827P
- 35 High Point Trail
- 544 E Main St
- 25 Walhala Trail Unit ID1231291P
- 423 Laurel Creek Rd
- 78 Bluebird Ln
- 235 Arrowhead Pass
- 182 Majestic Ln
- 88 Black Gum Ln
- 348 the Forest Has Eyes
- 635 Bill Claypool Dr
- 181 Sugar Mountain Rd Unit ID1252489P
- 1519 Tipton Springs Rd
- 443 Fox Run Dr Unit ID1018182P
- 664 Fox Run Dr
- 174 Lost Valley Ln
- 35 Mountain Meadows Cir
- LT 62 Waterside Blue Ridge
- 376 Crestview Dr
