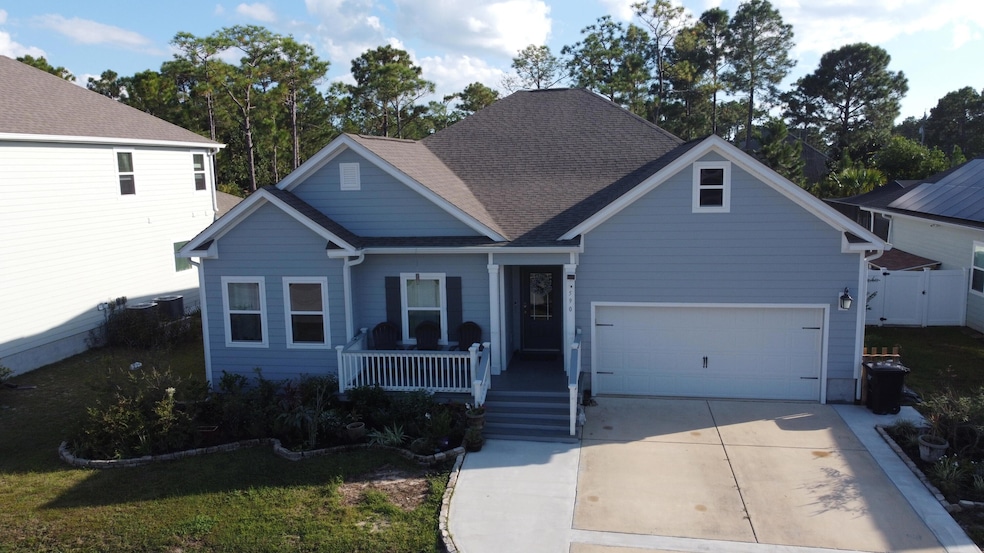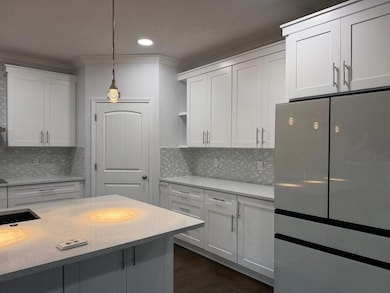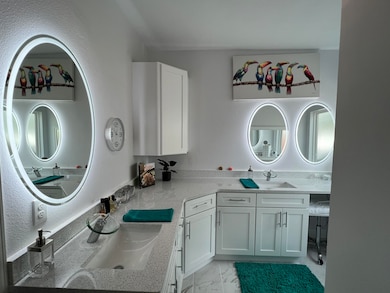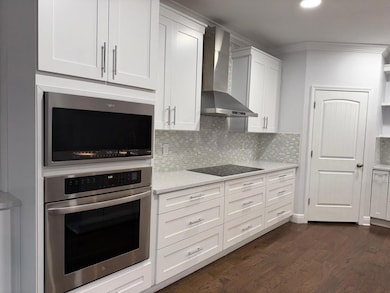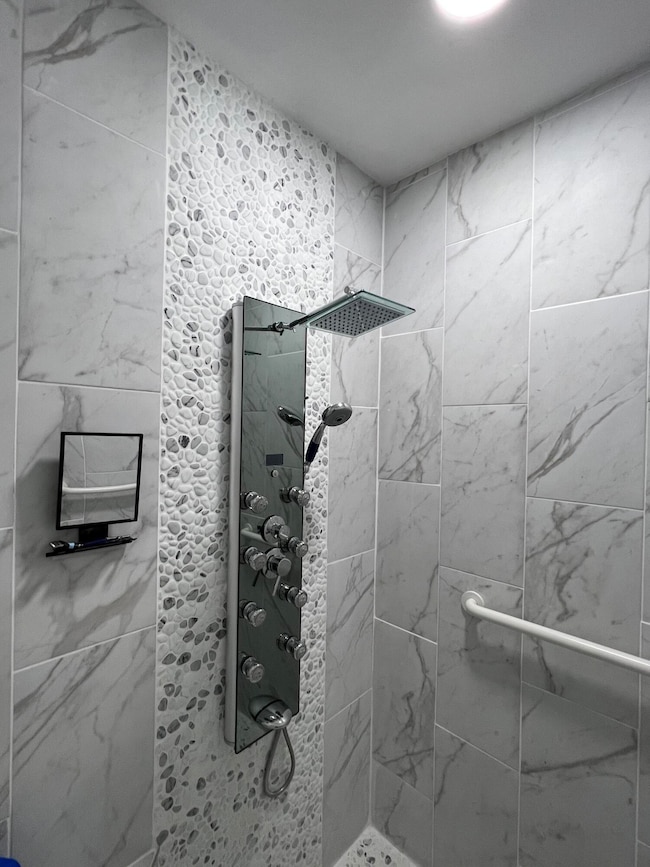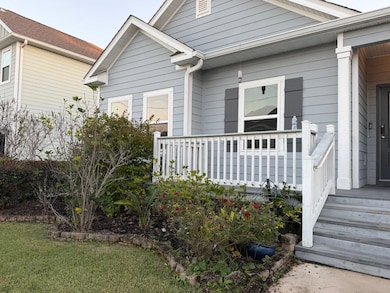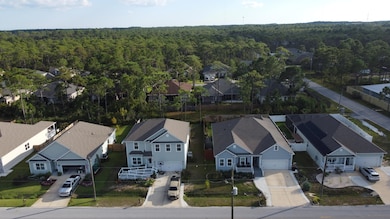590 Las Roblas Grande Dr Santa Rosa Beach, FL 32459
Estimated payment $3,525/month
Highlights
- Deeded access to the beach
- Fishing
- Vaulted Ceiling
- Van R. Butler Elementary School Rated A-
- Deck
- Wood Flooring
About This Home
This Gorgeous home was newly built in 2018. Boasting 9ft ceilings, 4 bed + den, 3 bath, 2 car garage with 2443 sq ft under A/C. This open floor plan offers volumes of space. The owners en-suite brings NEW dual vanities, NEW enormous custom shower, no tub, NEW high end quartz counters, NEW cabinets and NEW tile floor!!! Kitchen offers, high end quartz, upscale gourmet appliances, specialized insert pull outs in kitchen cabinets, custom HUGE island, and large pantry. Engineered hardwood floors through out! NO CARPET! Crown molding! Light and bright! Enjoy dual porches! One in the front and one in the back. Nice, big trex deck and shed. HOT TUB!!! Upscale lighting and fans throughout. Privacy fenced. Community has access to the bay. Close to hospital, shopping and white sand beaches. Absolute BEST neighbors on each side! Get out your golf cart and go! It's got great access!
Home Details
Home Type
- Single Family
Est. Annual Taxes
- $1,880
Year Built
- Built in 2018
Lot Details
- 7,841 Sq Ft Lot
- Lot Dimensions are 63 x 125
- Property fronts a county road
- Back Yard Fenced
- Sprinkler System
HOA Fees
- $108 Monthly HOA Fees
Parking
- 2 Car Attached Garage
- Automatic Garage Door Opener
Home Design
- Dimensional Roof
- Concrete Siding
Interior Spaces
- 2,443 Sq Ft Home
- 1-Story Property
- Crown Molding
- Vaulted Ceiling
- Ceiling Fan
- Double Pane Windows
- Great Room
- Home Office
- Screened Porch
- Wood Flooring
- Exterior Washer Dryer Hookup
Kitchen
- Walk-In Pantry
- Electric Oven or Range
- Self-Cleaning Oven
- Induction Cooktop
- Microwave
- Dishwasher
- Kitchen Island
- Disposal
Bedrooms and Bathrooms
- 4 Bedrooms
- 3 Full Bathrooms
- Dual Vanity Sinks in Primary Bathroom
- Separate Shower in Primary Bathroom
- Primary Bathroom includes a Walk-In Shower
Home Security
- Home Security System
- Hurricane or Storm Shutters
Outdoor Features
- Deeded access to the beach
- Deck
- Shed
Schools
- Van R Butler Elementary School
- Emerald Coast Middle School
- South Walton High School
Utilities
- Central Heating and Cooling System
- Electric Water Heater
- Phone Available
- Cable TV Available
- TV Antenna
Listing and Financial Details
- Assessor Parcel Number 19-2S-20-33300-000-0020
Community Details
Overview
- Association fees include ground keeping, management, recreational faclty
- Treasure Trove Subdivision
Recreation
- Fishing
Map
Home Values in the Area
Average Home Value in this Area
Tax History
| Year | Tax Paid | Tax Assessment Tax Assessment Total Assessment is a certain percentage of the fair market value that is determined by local assessors to be the total taxable value of land and additions on the property. | Land | Improvement |
|---|---|---|---|---|
| 2024 | $1,857 | $249,944 | -- | -- |
| 2023 | $1,857 | $242,664 | $0 | $0 |
| 2022 | $1,830 | $235,596 | $0 | $0 |
| 2021 | $1,850 | $228,734 | $0 | $0 |
| 2020 | $1,880 | $297,925 | $40,483 | $257,442 |
| 2019 | $1,819 | $220,504 | $0 | $0 |
| 2018 | $373 | $37,429 | $0 | $0 |
| 2017 | $360 | $36,339 | $36,339 | $0 |
| 2016 | $0 | $36,339 | $36,339 | $0 |
Property History
| Date | Event | Price | List to Sale | Price per Sq Ft | Prior Sale |
|---|---|---|---|---|---|
| 11/23/2025 11/23/25 | For Rent | $3,600 | 0.0% | -- | |
| 11/23/2025 11/23/25 | For Sale | $619,000 | +76.4% | $253 / Sq Ft | |
| 07/04/2023 07/04/23 | Off Market | $350,900 | -- | -- | |
| 09/27/2018 09/27/18 | Sold | $350,900 | 0.0% | $144 / Sq Ft | View Prior Sale |
| 08/12/2018 08/12/18 | Pending | -- | -- | -- | |
| 07/22/2018 07/22/18 | For Sale | $350,900 | -- | $144 / Sq Ft |
Purchase History
| Date | Type | Sale Price | Title Company |
|---|---|---|---|
| Special Warranty Deed | $350,900 | Dhi Title Of Florida Inc |
Mortgage History
| Date | Status | Loan Amount | Loan Type |
|---|---|---|---|
| Open | $245,630 | New Conventional |
Source: Emerald Coast Association of REALTORS®
MLS Number: 990207
APN: 19-2S-20-33300-000-0020
- 613 Las Roblas Grande Dr
- 246 Shelter Cove Dr
- TBD Shelter Cove Dr
- Lot 24 Nautilus Ct
- Lot 37 W Casa Grande Ln
- 209 Forest Park Dr
- Lot 38 W Casa Grande Ln
- 46 Morning Sun Ct
- 257 Enchanted Way
- 237 Enchanted Way
- 51 Morning Sun Ct
- LOT 23 Pelican Bay Dr
- 101 Botany Blvd
- 416 Shelter Cove Dr
- 27 Cosmos Ct
- 35 Blue Bayou Dr
- 732 E MacK Bayou Dr Unit 8
- 732 E MacK Bayou Dr Unit 6
- 53 Primrose Ct
- 81 Botany Blvd
- 115 Galley Ln
- 160 Grand Flora Way
- 18 Sleeping Fox Run
- 53 Rosin Cup Cir
- 40 Carson Oaks Ln
- 37 Sandhill Pines Dr
- 40 Sandhill Pines Dr
- 41 Sandhill Pines Dr
- 73 Sandhill Pines Dr
- 56 Crepe Myrtle Ln
- 31 Beacon Point Dr
- 2469 Bungalo Ln Unit ID1354366P
- 114 Rearden Way
- 219 Rearden Way
- 227 Sandhill Pines Dr
- 17 Bald Eagle Ct
- 2442 Bungalo Ln
- 15 Blue Cove Dr
- 8 Sally Ln
- 2045 Crystal Lake Dr
