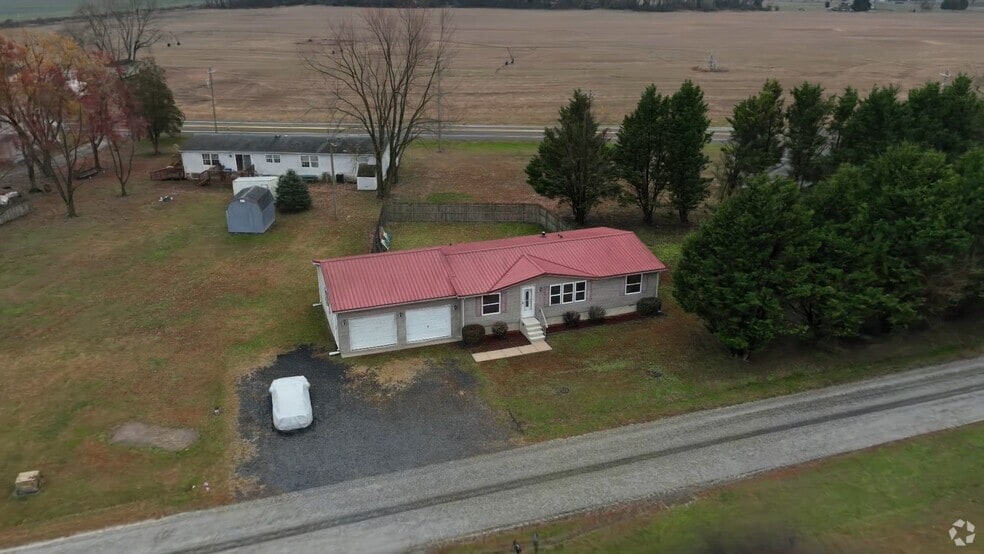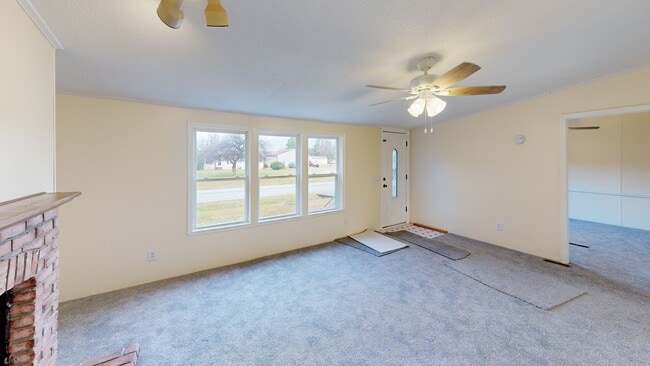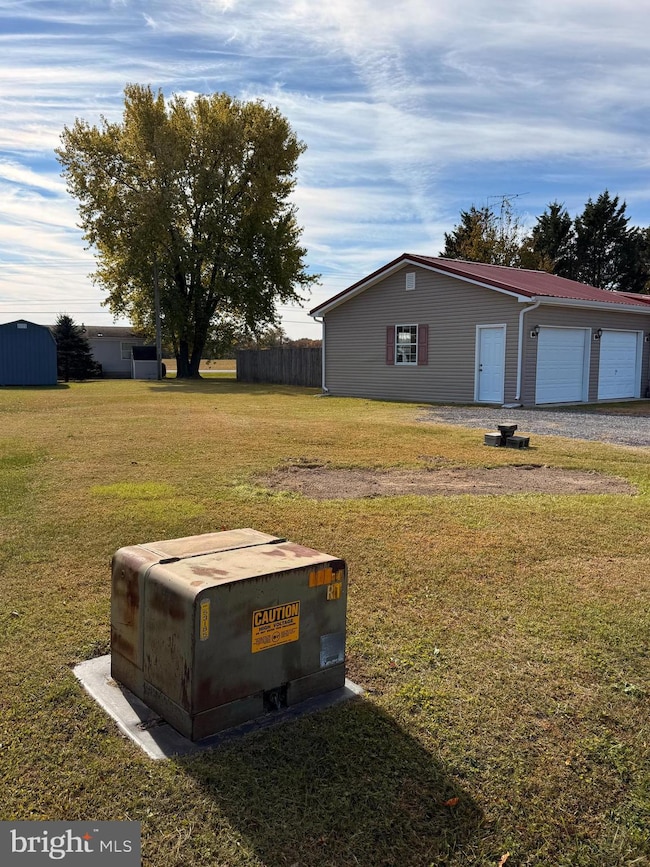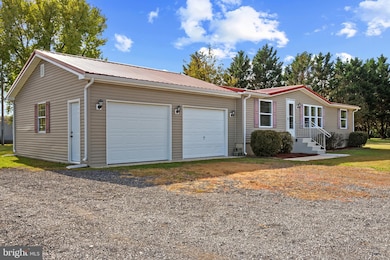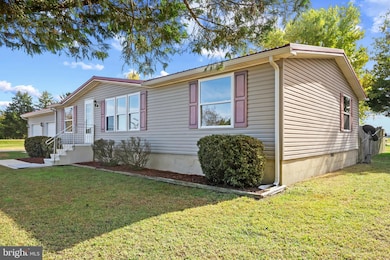
590 Lobo Rd Harrington, DE 19952
Estimated payment $1,520/month
Highlights
- Hot Property
- 2 Car Attached Garage
- More Than Two Accessible Exits
- No HOA
- Bathtub with Shower
- Walk-in Shower
About This Home
Welcome to 590 Lobo Road, Harrington, Delaware! Enjoy comfort, space, and modern updates in this charming 3-bedroom, 2-bathroom home nestled on a generous 1⁄2-acre lot. Conveniently located in a peaceful setting, this home offers the perfect blend of country living and modern convenience. Step inside to find a warm and inviting interior featuring new carpet and updated flooring in the kitchen, creating a fresh, move-in-ready feel throughout. The kitchen provides plenty of space for meal prep and entertaining, and a brand-new refrigerator will be installed prior to closing, giving you one less thing to worry about. The open layout flows nicely between the living, dining, and kitchen areas—ideal for both everyday living and hosting family or friends. The spacious primary suite includes its own full bath for added privacy and comfort. Outside, you’ll find even more to love. A fully fenced backyard offers room to relax, garden, or play, while the attached two-car garage provides convenience and extra storage. With half an acre of land, there’s plenty of space to enjoy the outdoors in your own private retreat. Located just minutes from Harrington’s local shops, schools, and Route 13, this home delivers both peace and accessibility. Property Highlights: 3 Bedrooms | 2 Bathrooms New carpet and updated kitchen flooring Brand-new refrigerator (installed before closing) Attached 2-car garage Fully fenced backyard Spacious 1⁄2-acre lot Quiet, convenient Harrington location Don’t miss your chance to make 590 Lobo Road your new home—schedule your showing today!
Listing Agent
(856) 469-9200 richardclarke@eprealtymd.com EXIT Preferred Realty License #RS-0038485 Listed on: 10/26/2025

Property Details
Home Type
- Manufactured Home
Est. Annual Taxes
- $811
Year Built
- Built in 1989
Lot Details
- 0.5 Acre Lot
- Lot Dimensions are 293.11 x 141.99
- Partially Fenced Property
- Wood Fence
- Property is in good condition
Parking
- 2 Car Attached Garage
- 2 Driveway Spaces
- Side Facing Garage
Home Design
- Brick Foundation
- Architectural Shingle Roof
- Vinyl Siding
- CPVC or PVC Pipes
Interior Spaces
- 1,260 Sq Ft Home
- Property has 1 Level
- Ceiling Fan
- Combination Kitchen and Dining Room
- Wall to Wall Carpet
- Electric Oven or Range
Bedrooms and Bathrooms
- 3 Main Level Bedrooms
- 2 Full Bathrooms
- Bathtub with Shower
- Walk-in Shower
Laundry
- Electric Dryer
- Washer
Accessible Home Design
- More Than Two Accessible Exits
Mobile Home
- Mobile Home Make and Model is 1880, Craftsman
- Manufactured Home
Utilities
- 90% Forced Air Heating System
- Heating System Uses Oil
- Well
- Electric Water Heater
- Municipal Trash
- Septic Equal To The Number Of Bedrooms
Community Details
- No Home Owners Association
- Built by CRAFTSMAN
- Harrington Subdivision
Listing and Financial Details
- Tax Lot 1301-000
- Assessor Parcel Number MN-00-18600-01-1301-000
3D Interior and Exterior Tours
Floorplan
Map
Home Values in the Area
Average Home Value in this Area
Property History
| Date | Event | Price | List to Sale | Price per Sq Ft |
|---|---|---|---|---|
| 10/26/2025 10/26/25 | For Sale | $275,000 | -- | $218 / Sq Ft |
About the Listing Agent

I'm an expert real estate agent with Exit Homestead Realty Professionals in VINELAND, NJ. I cover not only Cumberland County but I also cover Salem and Gloucester Counties. My Team and I provide home-buyers and sellers with professional, responsive and attentive real estate services. Want an agent who'll really listen to what you want in a home? Need an agent who knows how to effectively market your home so it sells? Give me a call! My team and I are eager to help and would love to talk to
Richard's Other Listings
Source: Bright MLS
MLS Number: DEKT2041926
APN: 6-00-186.00-01-13.01-000
- 480 Hemping Rd
- 3398 Brownsville Rd
- 2235 Vernon Rd
- 2919 Andrewville Rd
- 170 Sugar Stick Rd
- 0 Pine Pitch Rd Unit DEKT2041378
- 10440 Burrsville Branch Rd
- 7239 Park Brown Rd
- 59 Bradley St
- 219 S West St
- 223 Commerce St
- 21 W Mispillion St
- 20 Acres Deer Landing Rd
- 23 W Mispillion St
- 0 S Dupont Hwy
- 1010 Redwood Ct
- 1008 Redwood Ct
- 20701 S Dupont Hwy
- 442 Melrose St
- 112 Dorman St
- 111 Williamsville Rd
- 100 Friendship Village Dr
- 35 Diamond Ct
- 101 Seachase Ln
- 202 E Market St
- 410 Pennewill St
- 101 Quinn Cir
- 112 E Main St
- 500 High St
- 25369 Harpers Branch Dr
- 216 E North St
- 1497 Chimney Hill Rd
- 164 River Cliff Cir
- 675 Church Hill Rd
- 10 Elizabeth Cornish Landing
- 247 Acorn Forest Dr
- 110 Allan Ave
- 17605 Fieldstone Ave
- 100 River Run Dr
- 12064 Geyer Ave

