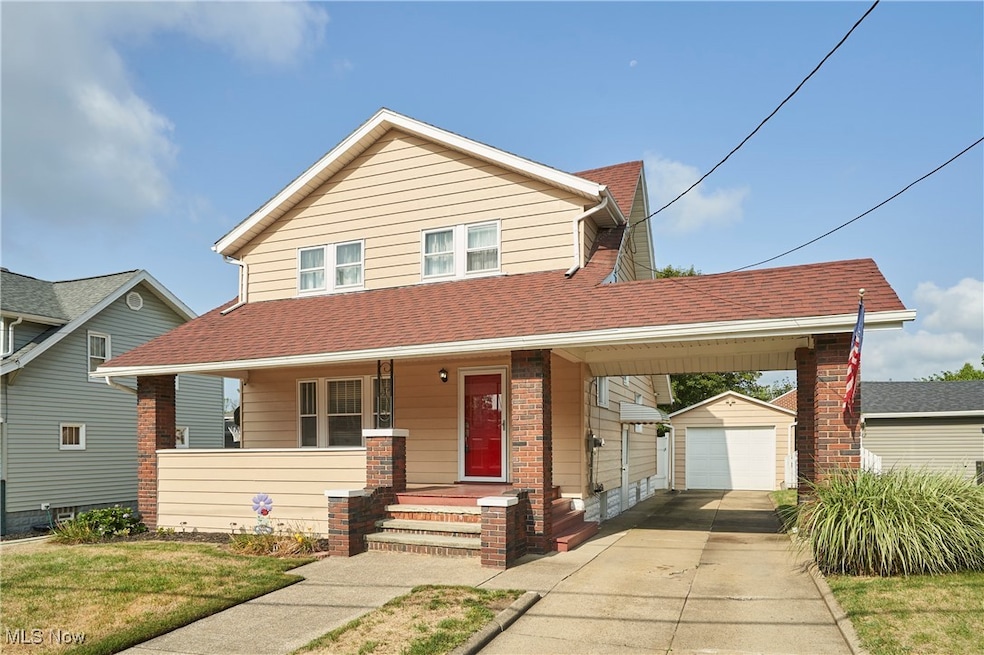
590 Orchard Ave Barberton, OH 44203
North Barberton NeighborhoodEstimated payment $1,083/month
Highlights
- Colonial Architecture
- No HOA
- Front Porch
- Family Room with Fireplace
- 1 Car Detached Garage
- 1-minute walk to Crisman Park
About This Home
Welcome to this charming 1926 Colonial in Barberton. The first floor features a spacious family room, a traditional dining room with hardwood floors and built-ins. The large kitchen offers plenty of storage and countertops, including stainless steel appliances and a kitchen island. Off the dining room, sliding glass doors lead to a stamped concrete patio that is fenced in for your privacy. Upstairs there are three nicely-sized carpeted bedrooms and a full bath. In the lower level, you will find the laundry area and another half bath with potential to make a three-piece bath. This home offers many updates and is move-in ready. Call today for a private tour.
Listing Agent
Berkshire Hathaway HomeServices Stouffer Realty Brokerage Email: betsyhennRealtor@gmail.com, 440-567-4400 License #2014001931 Listed on: 08/15/2025

Home Details
Home Type
- Single Family
Est. Annual Taxes
- $1,895
Year Built
- Built in 1926
Lot Details
- 4,452 Sq Ft Lot
- Partially Fenced Property
- Privacy Fence
Parking
- 1 Car Detached Garage
- 1 Carport Space
- Driveway
Home Design
- Colonial Architecture
- Brick Exterior Construction
- Fiberglass Roof
- Asphalt Roof
- Aluminum Siding
Interior Spaces
- 1,344 Sq Ft Home
- 2-Story Property
- Built-In Features
- Family Room with Fireplace
Kitchen
- Range
- Microwave
- Dishwasher
Bedrooms and Bathrooms
- 3 Bedrooms
Unfinished Basement
- Basement Fills Entire Space Under The House
- Laundry in Basement
Outdoor Features
- Patio
- Front Porch
Utilities
- Forced Air Heating and Cooling System
- Heating System Uses Gas
Community Details
- No Home Owners Association
- Mong Evans Andre Subdivision
Listing and Financial Details
- Assessor Parcel Number 0101305
Map
Home Values in the Area
Average Home Value in this Area
Tax History
| Year | Tax Paid | Tax Assessment Tax Assessment Total Assessment is a certain percentage of the fair market value that is determined by local assessors to be the total taxable value of land and additions on the property. | Land | Improvement |
|---|---|---|---|---|
| 2025 | $1,853 | $37,076 | $7,732 | $29,344 |
| 2024 | $1,853 | $37,076 | $7,732 | $29,344 |
| 2023 | $1,853 | $37,076 | $7,732 | $29,344 |
| 2022 | $1,410 | $24,462 | $5,054 | $19,408 |
| 2021 | $1,408 | $24,462 | $5,054 | $19,408 |
| 2020 | $1,378 | $24,460 | $5,050 | $19,410 |
| 2019 | $1,299 | $20,880 | $4,450 | $16,430 |
| 2018 | $1,279 | $20,880 | $4,450 | $16,430 |
| 2017 | $1,296 | $20,880 | $4,450 | $16,430 |
| 2016 | $1,298 | $20,880 | $4,450 | $16,430 |
| 2015 | $1,296 | $20,880 | $4,450 | $16,430 |
| 2014 | $1,289 | $20,880 | $4,450 | $16,430 |
| 2013 | $1,526 | $25,640 | $4,450 | $21,190 |
Property History
| Date | Event | Price | Change | Sq Ft Price |
|---|---|---|---|---|
| 08/15/2025 08/15/25 | For Sale | $169,900 | +553.5% | $126 / Sq Ft |
| 10/23/2012 10/23/12 | Sold | $26,000 | -13.0% | $19 / Sq Ft |
| 10/05/2012 10/05/12 | Pending | -- | -- | -- |
| 09/22/2012 09/22/12 | For Sale | $29,900 | -- | $22 / Sq Ft |
Purchase History
| Date | Type | Sale Price | Title Company |
|---|---|---|---|
| Special Warranty Deed | -- | None Available | |
| Sheriffs Deed | $50,000 | None Available |
Mortgage History
| Date | Status | Loan Amount | Loan Type |
|---|---|---|---|
| Open | $60,000 | New Conventional | |
| Closed | $48,800 | Commercial |
Similar Homes in Barberton, OH
Source: MLS Now
MLS Number: 5148397
APN: 01-01305
- 404 Wooster Rd N
- 404 Wooster Rd N
- 649 W Hopocan Ave Unit 1/2
- 74 1st St SE
- 1138 Kohler Ave
- 1433 Kenmore Blvd Unit B
- 2553-2599 Romig Rd
- 549 5th St SE
- 1163 Carey Ave Unit 1-2
- 1263 Anna Ave Unit 1263
- 1196 Knox Ave Unit B
- 669 Carnegie Ave
- 2302 9th St SW
- 1270 South Ave
- 934 Silvercrest Ave Unit 1
- 2286 6th St SW
- 1038 Saxon Ave
- 2196 6th St SW
- 2561 Edwin Ave
- 1424 Wooster Rd






