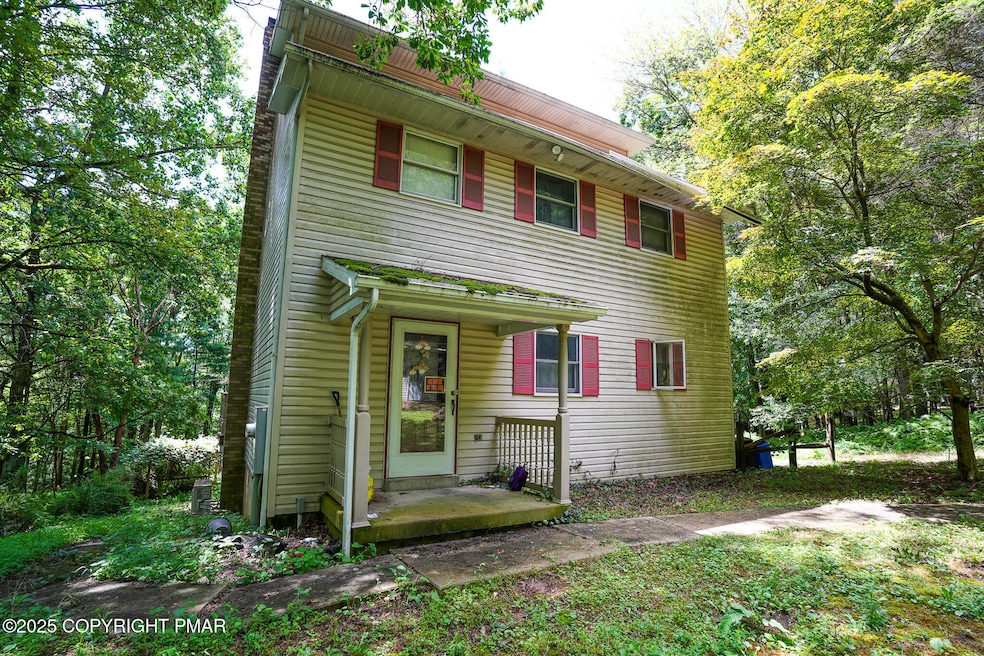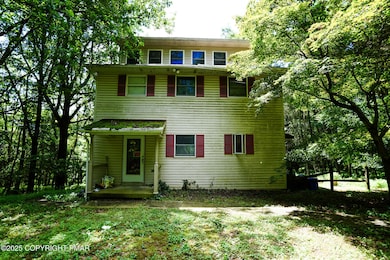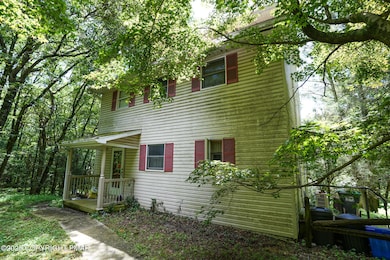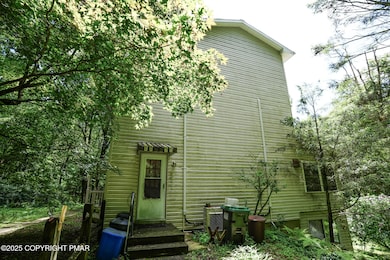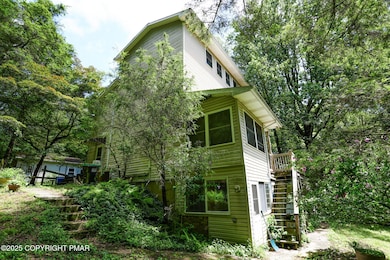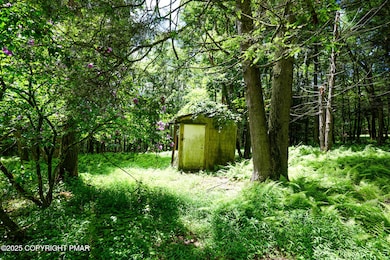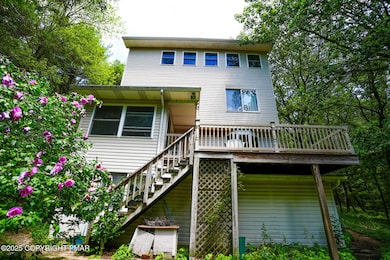
590 Pinewood Rd Lehighton, PA 18235
Estimated payment $1,815/month
Highlights
- 3.97 Acre Lot
- Traditional Architecture
- No HOA
- Deck
- Sun or Florida Room
- Home Office
About This Home
Located in the highly sought-after Nis Hollow Acres of East Penn Township, this 4-bedroom, 1 full bath, and 2 half bath home sits on 3.97 serene acres, offering a tranquil escape with convenient access to major roadways for an easy commute. The home has great bones and significant potential, though it currently requires attention and TLC to restore it to its full glory. The first floor features a spacious living room, an adjacent dining room, and a sunroom leading into the kitchen. An office space and a half bath complete the main level. On the second floor, you'll find three bedrooms and a full bath with laundry. The third floor offers a large, versatile bedroom that could also be used as additional storage, a rec room, or game room. The walkout basement has space ready to be finished and includes a partially completed half bath. Outside, enjoy the peaceful nature setting from the deck, and take advantage of the detached 2-car garage. With a bit of work, this home can be transformed into your dream property.
Listing Agent
Keller Williams Real Estate - Palmerton License #AB067586 Listed on: 07/17/2025

Home Details
Home Type
- Single Family
Est. Annual Taxes
- $5,552
Year Built
- Built in 1979
Parking
- 2 Car Garage
- Driveway
- 4 Open Parking Spaces
- Off-Street Parking
Home Design
- Traditional Architecture
- Shingle Roof
- Fiberglass Roof
- Asphalt Roof
- Vinyl Siding
- Concrete Perimeter Foundation
Interior Spaces
- 2,005 Sq Ft Home
- 2-Story Property
- Living Room
- Dining Room
- Home Office
- Sun or Florida Room
- Electric Range
- Basement
Flooring
- Carpet
- Vinyl
Bedrooms and Bathrooms
- 4 Bedrooms
- Primary bedroom located on second floor
Laundry
- Laundry on upper level
- Dryer
- Washer
Utilities
- Ductless Heating Or Cooling System
- Baseboard Heating
- Well
- On Site Septic
Additional Features
- Deck
- 3.97 Acre Lot
Community Details
- No Home Owners Association
Listing and Financial Details
- Assessor Parcel Number 71D-9-A24
Map
Home Values in the Area
Average Home Value in this Area
Tax History
| Year | Tax Paid | Tax Assessment Tax Assessment Total Assessment is a certain percentage of the fair market value that is determined by local assessors to be the total taxable value of land and additions on the property. | Land | Improvement |
|---|---|---|---|---|
| 2025 | $5,552 | $72,200 | $10,250 | $61,950 |
| 2024 | $5,336 | $72,200 | $10,250 | $61,950 |
| 2023 | $5,282 | $72,200 | $10,250 | $61,950 |
| 2022 | $5,282 | $72,200 | $10,250 | $61,950 |
| 2021 | $5,128 | $72,200 | $10,250 | $61,950 |
| 2020 | $5,001 | $72,200 | $10,250 | $61,950 |
| 2019 | $4,784 | $72,200 | $10,250 | $61,950 |
| 2018 | $4,784 | $72,200 | $10,250 | $61,950 |
| 2017 | $4,784 | $72,200 | $10,250 | $61,950 |
| 2016 | -- | $72,200 | $10,250 | $61,950 |
| 2015 | -- | $72,200 | $10,250 | $61,950 |
| 2014 | -- | $72,200 | $10,250 | $61,950 |
Property History
| Date | Event | Price | Change | Sq Ft Price |
|---|---|---|---|---|
| 08/01/2025 08/01/25 | Pending | -- | -- | -- |
| 07/17/2025 07/17/25 | For Sale | $250,000 | -- | $125 / Sq Ft |
Purchase History
| Date | Type | Sale Price | Title Company |
|---|---|---|---|
| Quit Claim Deed | -- | -- |
Mortgage History
| Date | Status | Loan Amount | Loan Type |
|---|---|---|---|
| Open | $86,087 | Purchase Money Mortgage | |
| Closed | $100,000 | Credit Line Revolving |
Similar Homes in Lehighton, PA
Source: Pocono Mountains Association of REALTORS®
MLS Number: PM-134070
APN: 71D-9-A24
- 44 Apache
- 58 Shawnee Ln
- 122 Horseshoe Ln
- 0 Cherry Hill Rd Unit PACC2006404
- 0 Cherry Hill Rd Unit PACC2006406
- 150 Lehigh St
- 430 White St
- 536 Ore St
- 395 Centre St
- 414 White St
- 322 White St
- 466 Franklin St
- 308 Ore St
- 20 Court St
- 298 Bridge St
- 142 Bankway St
- 334 Alum St
- 238 S 2nd St
- 236 S 2nd St
- 95 Franklin Heights Rd
