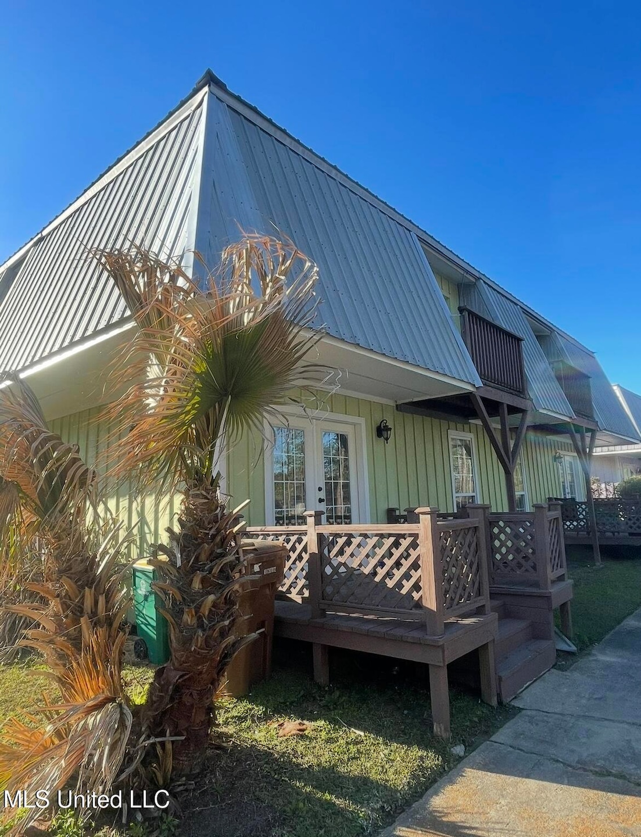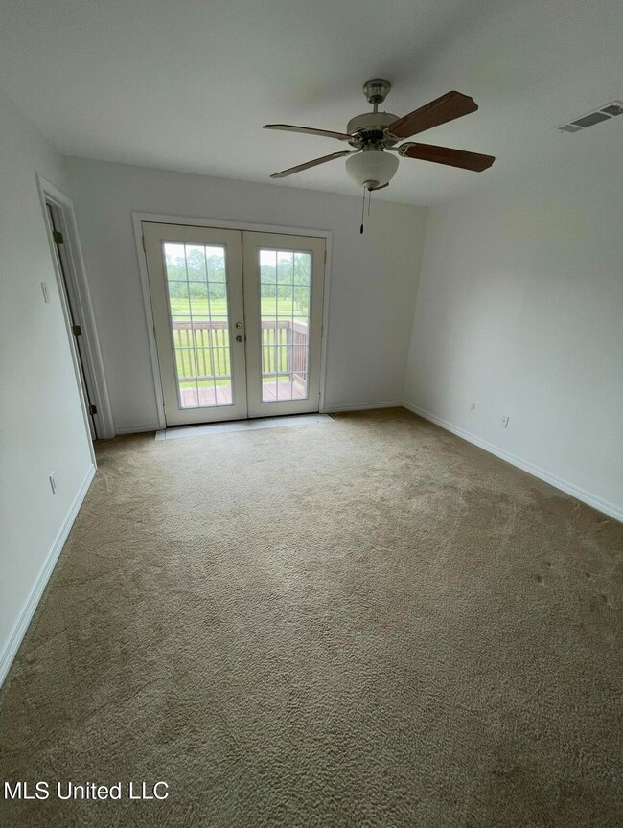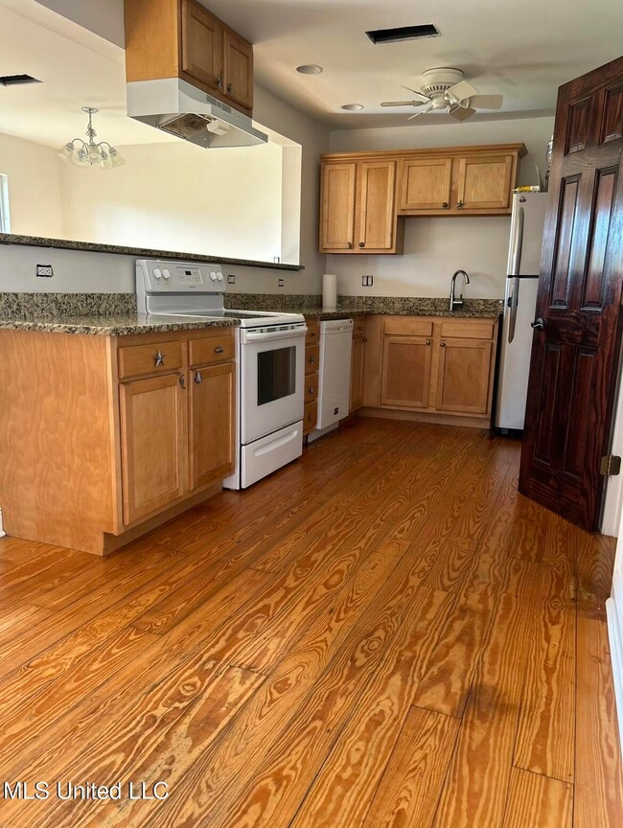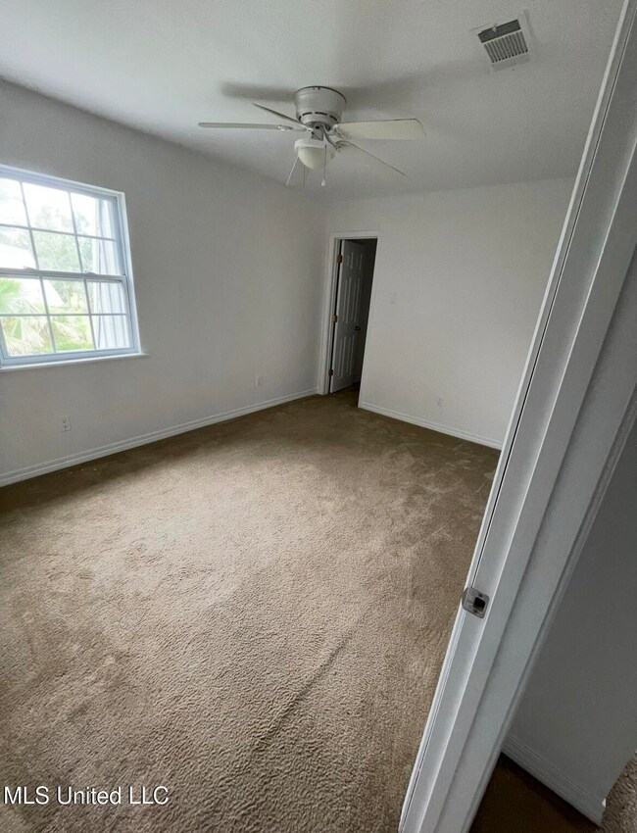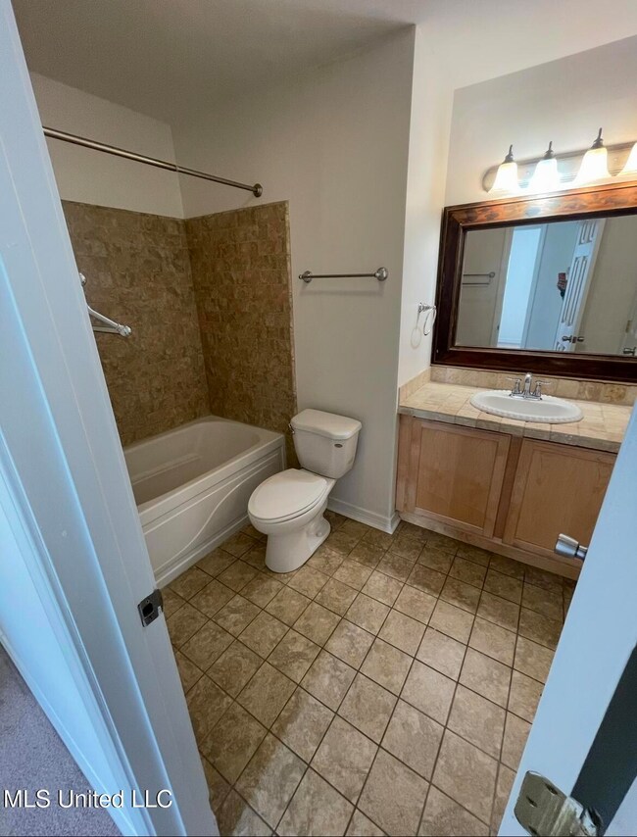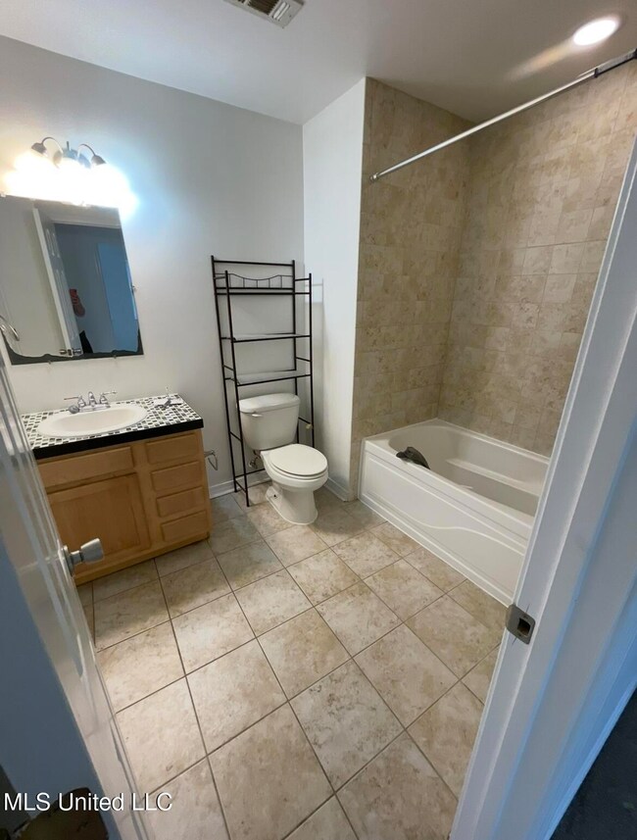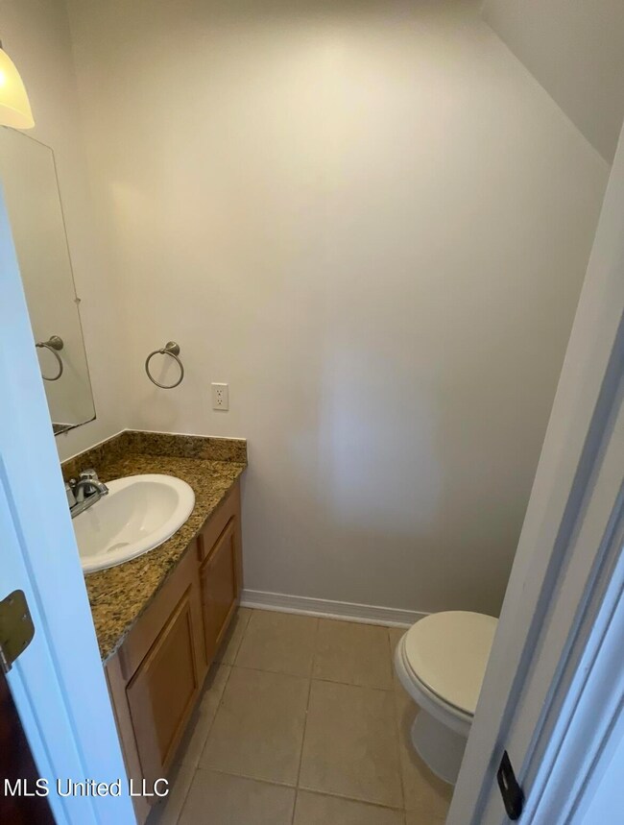590 Royal Oak Dr Unit 4 Pass Christian, MS 39571
2
Beds
1.5
Baths
1,000
Sq Ft
1.31
Acres
Highlights
- On Golf Course
- 1.31 Acre Lot
- Wood Flooring
- Pass Christian High School Rated A
- Open Floorplan
- Granite Countertops
About This Home
Enjoy beautiful views of the golf course from the deck and balcony of this townhome. The bedrooms have walk-in closets. The full bath is upstairs and the half bath is downstairs. Washer/Dryer hookups in unit. Parking spaces are in front of unit. Pets under 25 lbs are allowed with a $250 non-refundable fee per pet.
Townhouse Details
Home Type
- Townhome
Year Built
- Built in 1980
Home Design
- Pillar, Post or Pier Foundation
- Metal Roof
- Siding
Interior Spaces
- 1,000 Sq Ft Home
- 2-Story Property
- Open Floorplan
- Ceiling Fan
- Insulated Windows
Kitchen
- Range with Range Hood
- Dishwasher
- Granite Countertops
Flooring
- Wood
- Ceramic Tile
Bedrooms and Bathrooms
- 2 Bedrooms
- Walk-In Closet
Laundry
- Laundry in unit
- Washer and Electric Dryer Hookup
Parking
- 2 Parking Spaces
- Common or Shared Parking
Utilities
- Central Heating and Cooling System
- Cable TV Available
Additional Features
- Balcony
- On Golf Course
Listing and Financial Details
- 12 Month Lease Term
- Assessor Parcel Number 0213a-02-001.000
Community Details
Overview
- Property has a Home Owners Association
- Timber Ridge Subdivision
Pet Policy
- Pet Size Limit
- Dogs and Cats Allowed
Map
Source: MLS United
MLS Number: 4111346
Nearby Homes
- 104 Fernwood Dr
- 109 Fernwood Dr
- 00 Royal Oak Blvd
- 121 Fernwood Dr
- 123 Country Club Dr
- 0 Country Club Dr Unit 4106275
- 128 Country Club Dr
- 000 Dr
- 127 Country Club Dr
- 105 Greenwood Dr
- 0 Greenwood Dr Unit 4127875
- 0 Greenwood Dr Unit 4125228
- 17 Poinsetta Loop
- Lot 14 Oakland Ave
- 103 Oakland Ave
- 16 Poinsetta Loop
- 131 Northwood Dr
- 630 Royal Oak Dr
- 514 Royal Oak Dr
- 0 Poinsetta Loop
- 590 Royal Oak Dr Unit 15
- 590 Royal Oak Dr Unit 6
- 590 Royal Oak Dr Unit 8
- 590 Royal Oak Dr Unit 5
- 590 Royal Oak Dr Unit 13
- 590 Royal Oak Dr Unit 17
- 590 Royal Oak Dr Unit 16
- 590 Royal Oak Dr Unit 12
- 590 Royal Oak Dr Unit 2
- 796 Brill St
- 583 Henderson Ave
- 212 E 2nd St
- 640 Hurricane Cir
- 707 E North St
- 9023 Niagara St
- 300 Seminary Dr Unit 12
- 515 Third St Unit 5
- 5094 J E L Dr Unit 11
- 5094 J E L Dr Unit 8
- 1550 E 2nd St Unit 89
