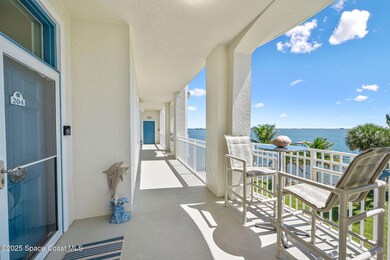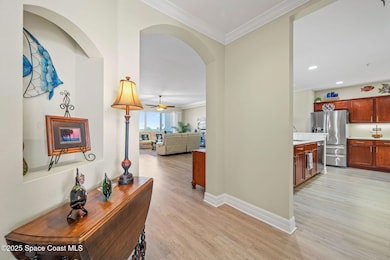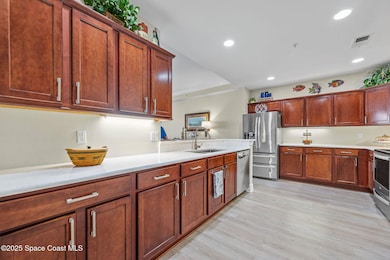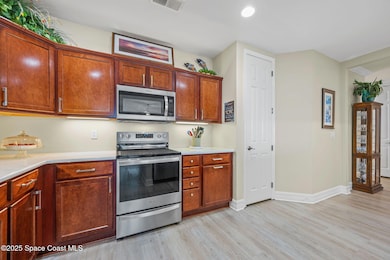
590 S Banana River Dr Unit 204 Merritt Island, FL 32952
Highlights
- Marina
- Marina View
- In Ground Pool
- Boat Dock
- Fitness Center
- River Front
About This Home
As of June 2025Luxurious riverfront paradise with extra-wide front and back balconies offering stunning Banana River views from every room. This spacious, secure, gated condo features soaring 10 ft ceilings, high-end upgrades & tons of natural light. Enjoy low-maintenance luxury plank flooring throughout, adding both style and durability. The custom kitchen boasts upgraded cabinetry and a chic bar area—perfect for entertaining. Relax in the resort-style amenities including an inground pool, hot tub, sauna & clubhouse with a fitness room. Watch rocket launches, dolphins, manatees & birds right from your balcony. Master suite is a true retreat with sliding doors to marina views a upgraded bathroom, white cabinetry & a walk-in shower, custom walk in closet. The second bedroom includes a built-in Murphy bed, desk, & shelving-ideal as a guest room or office.The third bedroom also enjoys river views. Peaceful surroundings & available boat slips make this a dream come true. Schedule your private tour.
Last Agent to Sell the Property
Better Homes & Gardens RE Star License #434043 Listed on: 03/21/2025

Property Details
Home Type
- Condominium
Est. Annual Taxes
- $3,023
Year Built
- Built in 2006
Lot Details
- River Front
- South Facing Home
- Chain Link Fence
HOA Fees
- $934 Monthly HOA Fees
Parking
- 2 Car Garage
- Guest Parking
Property Views
- Marina
- River
- Pool
Home Design
- Tile Roof
- Concrete Siding
- Block Exterior
- Asphalt
- Stucco
Interior Spaces
- 2,310 Sq Ft Home
- 1-Story Property
- Open Floorplan
- Wet Bar
- Ceiling Fan
- Security Gate
Kitchen
- Breakfast Bar
- Electric Range
- Microwave
- Dishwasher
- Disposal
Flooring
- Carpet
- Tile
- Vinyl
Bedrooms and Bathrooms
- 3 Bedrooms
- Split Bedroom Floorplan
- Walk-In Closet
- In-Law or Guest Suite
- 3 Full Bathrooms
- Shower Only
Laundry
- Sink Near Laundry
- Washer and Gas Dryer Hookup
Pool
- In Ground Pool
- In Ground Spa
Outdoor Features
- Balcony
- Covered patio or porch
Schools
- Tropical Elementary School
- Jefferson Middle School
- Merritt Island High School
Utilities
- Central Heating and Cooling System
- Electric Water Heater
- Cable TV Available
Listing and Financial Details
- Assessor Parcel Number 24-37-31-75-00000.0-0001.09
Community Details
Overview
- Association fees include cable TV, insurance, ground maintenance, sewer, trash, water
- Marina Village HOA
- Marina Village Condo Ph Ii Subdivision
Amenities
- Sauna
- Laundry Facilities
- Elevator
- Secure Lobby
Recreation
- Boat Dock
- Marina
- Fitness Center
- Community Pool
- Community Spa
Pet Policy
- Pet Size Limit
Ownership History
Purchase Details
Home Financials for this Owner
Home Financials are based on the most recent Mortgage that was taken out on this home.Purchase Details
Home Financials for this Owner
Home Financials are based on the most recent Mortgage that was taken out on this home.Purchase Details
Similar Homes in Merritt Island, FL
Home Values in the Area
Average Home Value in this Area
Purchase History
| Date | Type | Sale Price | Title Company |
|---|---|---|---|
| Warranty Deed | $580,000 | None Listed On Document | |
| Warranty Deed | $385,000 | Supreme Title Closings Llc | |
| Interfamily Deed Transfer | -- | Attorney |
Mortgage History
| Date | Status | Loan Amount | Loan Type |
|---|---|---|---|
| Open | $435,000 | New Conventional | |
| Previous Owner | $308,000 | New Conventional | |
| Previous Owner | $311,000 | New Conventional | |
| Previous Owner | $100,000 | Credit Line Revolving |
Property History
| Date | Event | Price | Change | Sq Ft Price |
|---|---|---|---|---|
| 07/09/2025 07/09/25 | For Rent | $3,800 | 0.0% | -- |
| 06/17/2025 06/17/25 | Sold | $580,000 | -6.5% | $251 / Sq Ft |
| 05/05/2025 05/05/25 | Pending | -- | -- | -- |
| 04/04/2025 04/04/25 | Price Changed | $620,000 | 0.0% | $268 / Sq Ft |
| 04/04/2025 04/04/25 | For Sale | $620,000 | 0.0% | $268 / Sq Ft |
| 03/21/2025 03/21/25 | For Sale | $620,000 | 0.0% | $268 / Sq Ft |
| 11/18/2024 11/18/24 | Off Market | $2,000 | -- | -- |
| 04/30/2020 04/30/20 | Sold | $385,000 | 0.0% | $167 / Sq Ft |
| 03/23/2020 03/23/20 | Pending | -- | -- | -- |
| 03/17/2020 03/17/20 | For Sale | $385,000 | 0.0% | $167 / Sq Ft |
| 07/29/2018 07/29/18 | Rented | $2,000 | -9.1% | -- |
| 07/25/2018 07/25/18 | Under Contract | -- | -- | -- |
| 06/13/2018 06/13/18 | For Rent | $2,200 | +10.0% | -- |
| 03/06/2017 03/06/17 | Rented | $2,000 | 0.0% | -- |
| 02/03/2017 02/03/17 | Under Contract | -- | -- | -- |
| 01/30/2017 01/30/17 | For Rent | $2,000 | 0.0% | -- |
| 01/30/2017 01/30/17 | Price Changed | $2,000 | -9.1% | $1 / Sq Ft |
| 01/30/2017 01/30/17 | Under Contract | -- | -- | -- |
| 01/13/2017 01/13/17 | Price Changed | $2,200 | -4.3% | $1 / Sq Ft |
| 01/04/2017 01/04/17 | For Rent | $2,300 | -- | -- |
Tax History Compared to Growth
Tax History
| Year | Tax Paid | Tax Assessment Tax Assessment Total Assessment is a certain percentage of the fair market value that is determined by local assessors to be the total taxable value of land and additions on the property. | Land | Improvement |
|---|---|---|---|---|
| 2024 | $3,023 | $236,040 | -- | -- |
| 2023 | $2,988 | $229,170 | $0 | $0 |
| 2022 | $2,790 | $222,500 | $0 | $0 |
| 2021 | $2,905 | $216,020 | $0 | $0 |
| 2020 | $4,388 | $290,210 | $0 | $290,210 |
| 2019 | $4,371 | $283,140 | $0 | $283,140 |
| 2018 | $4,293 | $270,200 | $0 | $270,200 |
| 2017 | $4,728 | $303,300 | $0 | $303,300 |
| 2016 | $4,364 | $252,750 | $0 | $0 |
| 2015 | $2,828 | $186,290 | $0 | $0 |
| 2014 | $2,847 | $184,820 | $0 | $0 |
Agents Affiliated with this Home
-
A
Seller's Agent in 2025
Ana Garcia
Bluefin Property Mgmt., LLC
-
B
Seller's Agent in 2025
Barbara Zorn
Better Homes & Gardens RE Star
-
R
Seller Co-Listing Agent in 2025
Rachel Stevens
Better Homes & Gardens RE Star
-
N
Buyer's Agent in 2025
Nicole Ward
Blue Marlin Real Estate
-
P
Seller's Agent in 2020
Pamela Hutson
Elite Real Estate
-
J
Buyer's Agent in 2020
Joy Frankel
RE/MAX
Map
Source: Space Coast MLS (Space Coast Association of REALTORS®)
MLS Number: 1040820
APN: 24-37-31-75-00000.0-0001.09
- 550 S Banana River Dr Unit 101
- 540 S Banana River Dr Unit 305
- 475 S Banana River Dr
- 1740 Angel Ave
- 860 S Banana River Dr
- 1740 Fowler Dr
- 200 S Banana River Dr Unit E1
- 200 S Banana River Dr Unit C-18
- 200 S Banana River Dr Unit A12
- 200 S Banana River Dr
- 200 S Banana River Dr Unit A10
- 200 S Banana River Dr Unit F-1
- 200 S Banana River Dr Unit H-12
- 200 S Banana River Dr Unit H14
- 200 S Banana River Dr Unit F12
- 200 S Banana River Dr Unit A18
- 200 S Banana River Dr Unit D-18
- 200 S Banana River Dr Unit C-4
- 200 S Banana River Dr Unit B-3
- 1761 Fowler Dr






