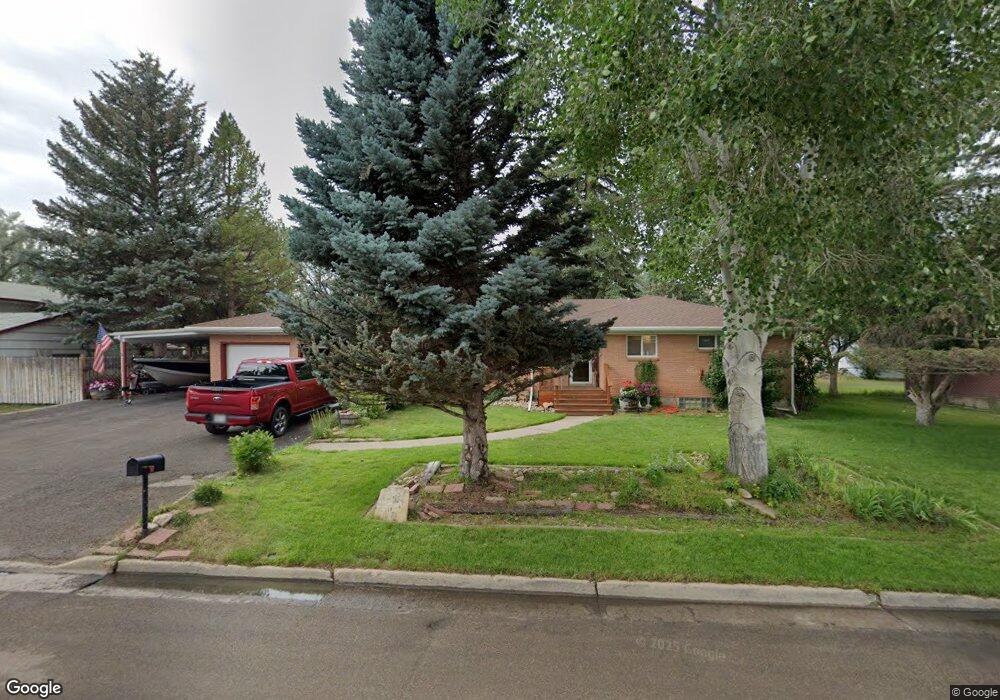Estimated Value: $534,000 - $588,000
6
Beds
4
Baths
3,868
Sq Ft
$146/Sq Ft
Est. Value
About This Home
This home is located at 590 Steele St, Craig, CO 81625 and is currently estimated at $563,912, approximately $145 per square foot. 590 Steele St is a home located in Moffat County with nearby schools including Sunset Elementary School, Moffat County High School, and Calvary Baptist School.
Ownership History
Date
Name
Owned For
Owner Type
Purchase Details
Closed on
Feb 12, 2015
Sold by
Darveau Kathy A
Bought by
Darveau Kathy A and Darveau Michael K
Current Estimated Value
Create a Home Valuation Report for This Property
The Home Valuation Report is an in-depth analysis detailing your home's value as well as a comparison with similar homes in the area
Home Values in the Area
Average Home Value in this Area
Purchase History
| Date | Buyer | Sale Price | Title Company |
|---|---|---|---|
| Darveau Kathy A | -- | None Available |
Source: Public Records
Tax History Compared to Growth
Tax History
| Year | Tax Paid | Tax Assessment Tax Assessment Total Assessment is a certain percentage of the fair market value that is determined by local assessors to be the total taxable value of land and additions on the property. | Land | Improvement |
|---|---|---|---|---|
| 2024 | $1,176 | $20,260 | $0 | $0 |
| 2023 | $1,176 | $20,260 | $2,640 | $17,620 |
| 2022 | $1,128 | $20,330 | $3,330 | $17,000 |
| 2021 | $1,091 | $20,330 | $3,330 | $17,000 |
| 2020 | $987 | $19,220 | $3,330 | $15,890 |
| 2019 | $978 | $19,220 | $3,330 | $15,890 |
| 2018 | $897 | $18,230 | $3,350 | $14,880 |
| 2017 | $926 | $18,230 | $3,350 | $14,880 |
| 2016 | $953 | $19,700 | $3,700 | $16,000 |
| 2015 | $1,622 | $19,700 | $3,700 | $16,000 |
| 2013 | $1,622 | $19,700 | $3,700 | $16,000 |
Source: Public Records
Map
Nearby Homes
