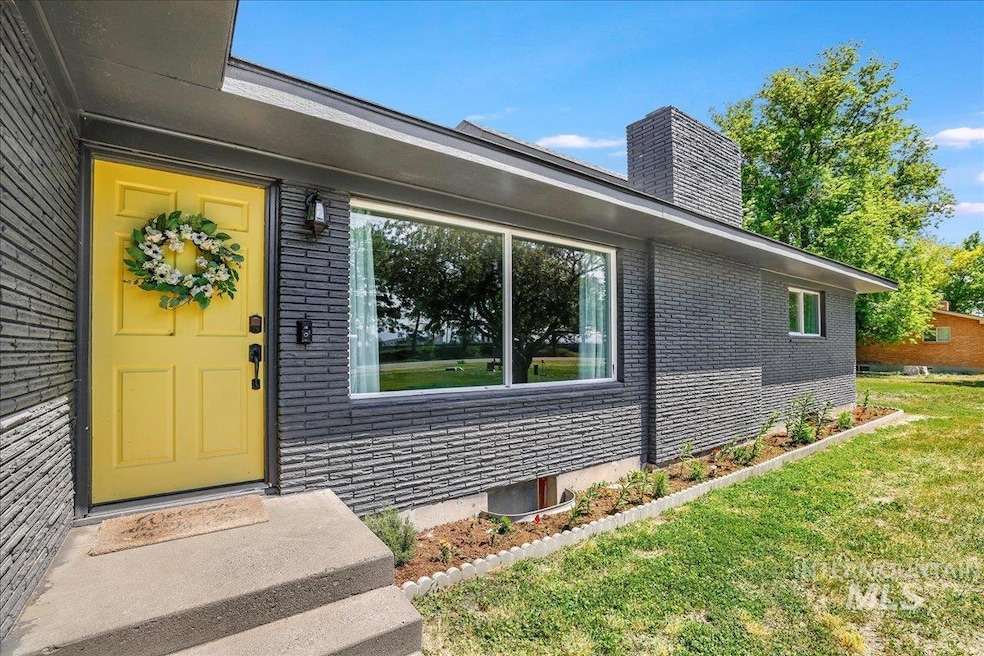Welcome to this beautiful, remodeled home with space galore! You will love the flow and feel of this sprawling 5463 Sqft home allowing for privacy & quiet retreat or large gatherings & entertaining loved ones! Offering a fantastic farmhouse kitchen w/large pantry, roomy dining area, spacious great room w/vaulted ceilings & exposed wood beams, 7 large bedrooms including a fabulous oversized master ensuite w/natural lighting and elevated sitting/office area. Downstairs you'll find a family room w/fireplace, office, large laundry & utility room, and storage. Country living on 1 acre with garden area, fruit trees, & chicken coop. Ideally located near restaurants, shopping, walking paths, outdoor recreation, plus easy freeway access! The extensive remodel includes new roof, windows, all plumbing, sheetrock/texture, paint, flooring, 2 water heaters, 2 HVAC units, electrical fixtures & lighting, kitchen, bathrooms, new well & pump, and so much more! Have instant equity as home is listed well below appraised value!







