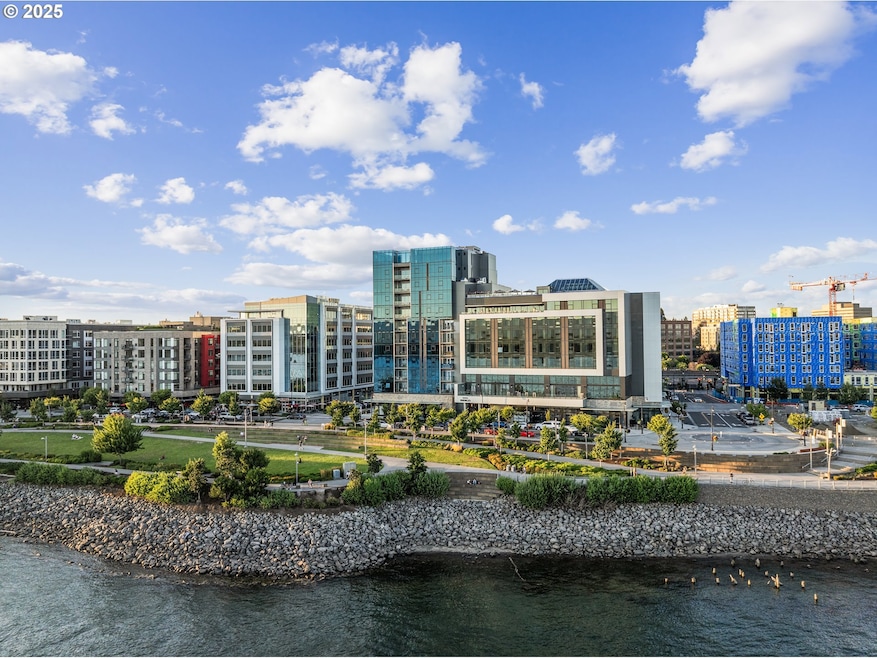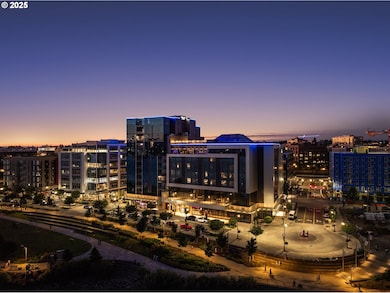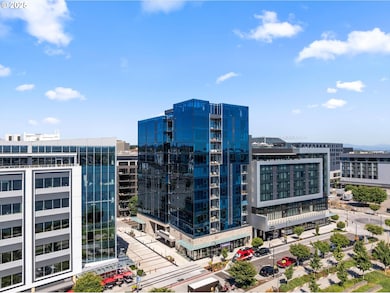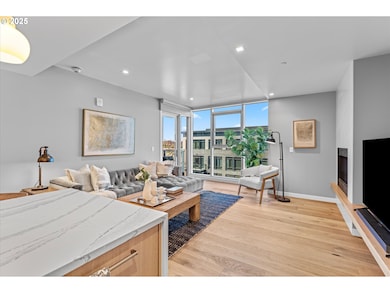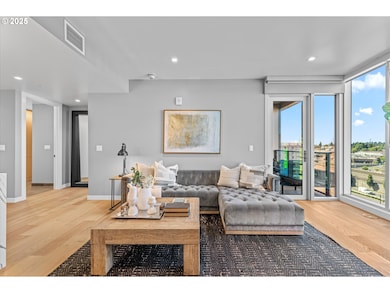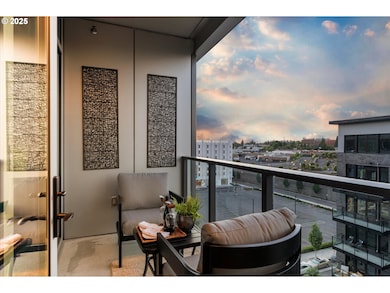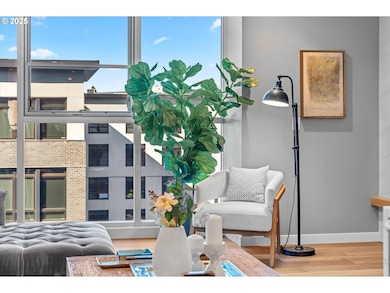590 Waterfront Way Unit 700 Vancouver, WA 98660
Estimated payment $7,533/month
Highlights
- Concierge
- River Front
- Gated Community
- Fitness Center
- Car Lift
- 1-minute walk to Vancouver Waterfront
About This Home
Experience elevated living at the Vancouver Waterfront in the prestigious Kirkland Tower. Unit 700 offers a rare opportunity to own a one-bedroom plus den, one-bath residence that lives like a two-bedroom home, blending modern design with resort-style amenities. Located on the highest floor available for this plan, this home combines sophistication, privacy, and breathtaking west-facing city and sunset views through expansive floor-to-ceiling windows that flood the space with natural light. The open-concept, eat-in kitchen features premium Miele appliances, sleek modern cabinetry, quartz countertops, and a vented range hood, flowing seamlessly into the living area for effortless entertaining. Wide-plank European-engineered hardwood floors, independent HVAC, and thoughtful design enhance every detail. The primary suite includes a spa-inspired bath with high-end finishes, generous closet space, and a bidet, while the versatile den offers flexibility for a guest room, office, or media space.Residents enjoy exclusive access to a rooftop sky lounge and terrace with fire features, state-of-the-art fitness center, resident clubroom, concierge service, and secure package room—all with direct connection to Hotel Indigo. Attached services include Amelie Med Spa, El Gaucho, The Witness Tree rooftop bar and lounge, 13 Coins, 13 Coins Coffee House, and Evoke Winery, plus room service and valet. Immediate occupancy is available, and a property tax abatement remains active through 2031. Just steps from Vancouver Waterfront Park, dining, and boutique shopping, Unit 700 offers an unmatched blend of comfort, service, and luxury. Schedule your private tour today and discover why Kirkland Tower defines modern waterfront living.
Listing Agent
Cascade Hasson Sotheby's International Realty License #124951 Listed on: 08/04/2025

Property Details
Home Type
- Condominium
Year Built
- Built in 2019
Lot Details
- River Front
- Sprinkler System
HOA Fees
- $1,252 Monthly HOA Fees
Parking
- 2 Car Garage
- Car Lift
- Common or Shared Parking
- Garage Door Opener
- Secured Garage or Parking
- Off-Street Parking
- Controlled Entrance
Home Design
- Contemporary Architecture
Interior Spaces
- 1,121 Sq Ft Home
- 1-Story Property
- Ceiling Fan
- Gas Fireplace
- Natural Light
- Double Pane Windows
- Family Room
- Living Room
- Dining Room
- Den
- Engineered Wood Flooring
- City Views
Kitchen
- Free-Standing Range
- Range Hood
- Microwave
- Built-In Refrigerator
- Dishwasher
- Stainless Steel Appliances
- Kitchen Island
- Quartz Countertops
Bedrooms and Bathrooms
- 1 Bedroom
- 1 Full Bathroom
- Walk-in Shower
Laundry
- Laundry Room
- Washer and Dryer
Home Security
- Intercom Access
- Security Gate
- Intercom
Accessible Home Design
- Accessible Elevator Installed
- Accessibility Features
- Level Entry For Accessibility
- Accessible Entrance
- Accessible Parking
Outdoor Features
- Covered Deck
- Patio
- Fire Pit
- Built-In Barbecue
Location
- Upper Level
Schools
- Hough Elementary School
- Discovery Middle School
- Hudsons Bay High School
Utilities
- Forced Air Heating and Cooling System
- Heating System Uses Gas
- Heat Pump System
- Hot Water Circulator
- Municipal Trash
- High Speed Internet
Listing and Financial Details
- Assessor Parcel Number 986061558
Community Details
Overview
- 40 Units
- Kirkland Tower Condo Assoc. Association, Phone Number (503) 973-9200
- Kirkland Tower/Waterfront Subdivision
- On-Site Maintenance
Amenities
- Concierge
- Community Deck or Porch
- Common Area
- Party Room
Recreation
- Fitness Center
Security
- Resident Manager or Management On Site
- Gated Community
- Fire Sprinkler System
Map
Home Values in the Area
Average Home Value in this Area
Tax History
| Year | Tax Paid | Tax Assessment Tax Assessment Total Assessment is a certain percentage of the fair market value that is determined by local assessors to be the total taxable value of land and additions on the property. | Land | Improvement |
|---|---|---|---|---|
| 2025 | -- | $1,450,837 | -- | $1,450,837 |
| 2024 | $12,249 | $1,174,148 | -- | $1,174,148 |
| 2023 | $12,249 | $1,332,465 | $0 | $1,332,465 |
Property History
| Date | Event | Price | List to Sale | Price per Sq Ft |
|---|---|---|---|---|
| 08/04/2025 08/04/25 | For Sale | $998,000 | -- | $890 / Sq Ft |
Purchase History
| Date | Type | Sale Price | Title Company |
|---|---|---|---|
| Warranty Deed | $1,034,000 | Clark County Title Company |
Source: Regional Multiple Listing Service (RMLS)
MLS Number: 391034967
APN: 986061-558
- 590 Waterfront Way Unit 500
- 590 Waterfront Way Unit 901
- 590 Waterfront Way Unit 600
- 590 Waterfront Way Unit 1000
- 400 W 8th St Unit 236
- 700 Washington St
- 701 Columbia St Unit 602
- 701 Columbia St Unit 414
- 701 Columbia St Unit 702
- 700 Washington St Unit 1125
- 701 Columbia St Unit 103
- 300 W 8th St Unit 206
- 500 Broadway St Unit 502
- 414 W 12th St
- 12730 N Scouler Ave
- 1503 N Hayden Island Dr Unit 63
- 1503 N Hayden Island Dr
- 1503 N Hayden Island Dr Unit 129
- 1503 N Hayden Island Dr Unit 96
- 2386 N Menzies Ct
- 500 W Columbia Way
- 700 Waterfront Way
- 636 W 6th St
- 411 Columbia St
- 555 W 8th St
- 1000 W Columbia Way
- 1111 W Columbia Way
- 1110 W Columbia Way
- 608 Washington St
- 807 Jefferson St
- 209 W Evergreen Blvd
- 1119 C St
- 305 E Mill Plain Blvd
- 330 E Mill Plain Blvd
- 201 W 17th St
- 1700 Main St
- 2000-2012 Broadway St
- 2409 Broadway St
- 1245 N Anchor Way
- 1798 SE Columbia River Dr
