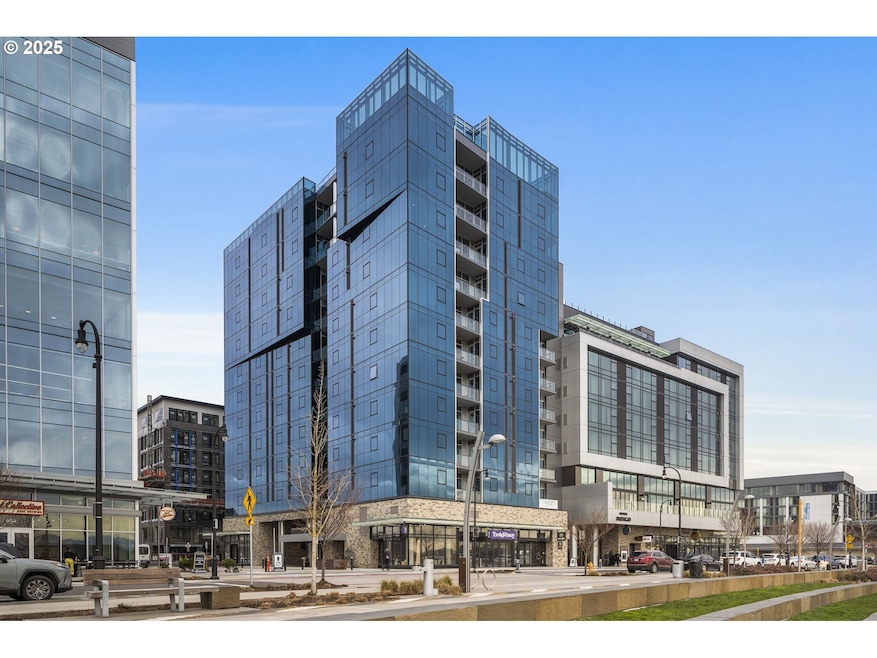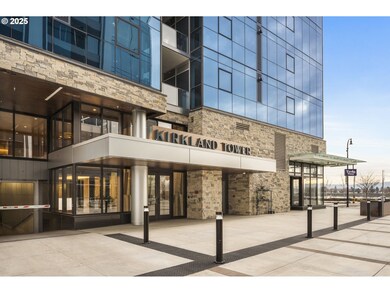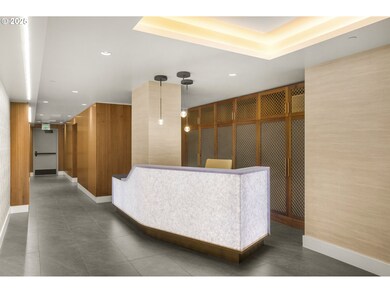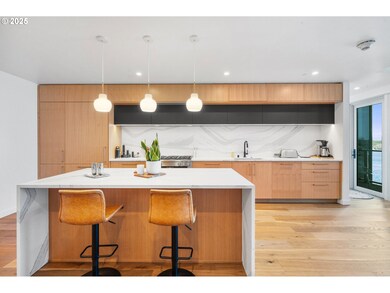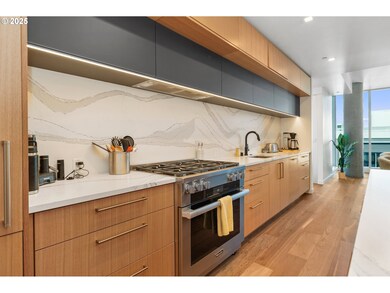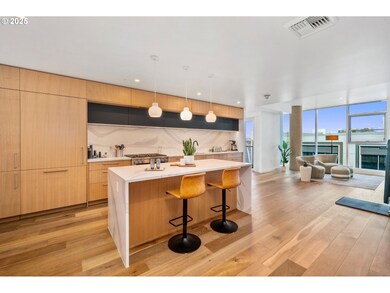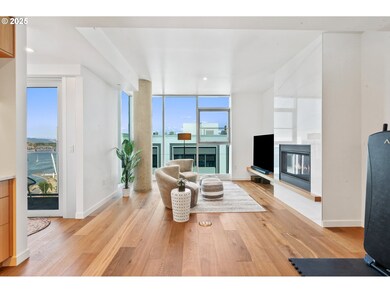590 Waterfront Way Unit 901 Vancouver, WA 98660
Estimated payment $13,801/month
Highlights
- Concierge
- Gated Community
- Built-In Refrigerator
- Fitness Center
- River View
- 1-minute walk to Vancouver Waterfront
About This Home
This is your chance to Own the Only two bedroom condo to come available at the Waterfront in the past 2 years! One of only two of this floor plan - which sold out first in the initial sales! Pictures don't do this home justice! Layout is great and there's an office nook in the guest bedroom!Enjoy the resort Lifestyle watching the boats go by and sunsets from your immaculate condo. Plus the home has no property taxes until 2031! Located just below the Penthouses. Become a collector of one of the ONLY 40 "full service" luxury residences you can own at the exciting Vancouver Waterfront. This home has it all - LOCATION, Ease of Ownership, LIFESTYLE and EXCLUSIVITY. This 2 bedroom 3 bath condo is a spacious home in the sky and is finished with the Penthouse finishes! Parking space is ready for EV charging station.Enjoy the elevated lifestyle while being serviced by the attached Hotel Indigo at your beck and call. Immerse yourself in the ultimate location rich with restaurants, wineries, and multi-use trail on the Columbia River Waterfront. Unique features include: Homes have their own independent HVAC unit & range hoods are all vented to the outside (no smelling your neighbors cooking nor share their air). Turn-key Luxury Furnishings negotiable! Wide Plank Hardwood Floors European Engineered floors, DXV Bidet, Cambria Quartz Countertops, Miele range and refrigerator, incorporated microwave, Rooftop Sky Lounge, Fire Pit, Fitness Center, Grill, Concierge and fully secured building and assigned secured underground parking.
Listing Agent
Keller Williams Realty Brokerage Phone: 503-505-1333 License #21002133 Listed on: 07/17/2025

Property Details
Home Type
- Condominium
Year Built
- Built in 2021
Lot Details
- River Front
- Gated Home
- Sprinkler System
HOA Fees
- $1,502 Monthly HOA Fees
Parking
- 2 Car Attached Garage
- Common or Shared Parking
- Garage Door Opener
- Secured Garage or Parking
- Controlled Entrance
Home Design
- Contemporary Architecture
- Modern Architecture
Interior Spaces
- 1,578 Sq Ft Home
- 1-Story Property
- High Ceiling
- Ceiling Fan
- Gas Fireplace
- Double Pane Windows
- Family Room
- Living Room
- Dining Room
- River Views
- Intercom Access
Kitchen
- Convection Oven
- Range Hood
- Microwave
- Built-In Refrigerator
- Plumbed For Ice Maker
- Dishwasher
- Stainless Steel Appliances
- Kitchen Island
- Quartz Countertops
- Disposal
Flooring
- Engineered Wood
- Tile
Bedrooms and Bathrooms
- 2 Bedrooms
- Soaking Tub
- Walk-in Shower
Laundry
- Laundry Room
- Washer and Dryer
Accessible Home Design
- Accessibility Features
- Accessible Doors
- Level Entry For Accessibility
- Accessible Entrance
- Accessible Parking
Outdoor Features
- Covered Deck
- Fire Pit
- Built-In Barbecue
Location
- Upper Level
Schools
- Hough Elementary School
- Discovery Middle School
- Hudsons Bay High School
Utilities
- Forced Air Heating and Cooling System
- Heating System Uses Gas
- Heat Pump System
- Hot Water Circulator
- Municipal Trash
- High Speed Internet
Listing and Financial Details
- Assessor Parcel Number 986061567
Community Details
Overview
- 40 Units
- Kirkland Tower Condo Associati Association, Phone Number (503) 973-9200
- Kirkland Tower/Waterfront Subdivision
- On-Site Maintenance
Amenities
- Concierge
- Community Deck or Porch
- Party Room
- Community Storage Space
- Elevator
Recreation
- Fitness Center
Security
- Gated Community
- Fire Sprinkler System
- Fire Escape
Map
Home Values in the Area
Average Home Value in this Area
Tax History
| Year | Tax Paid | Tax Assessment Tax Assessment Total Assessment is a certain percentage of the fair market value that is determined by local assessors to be the total taxable value of land and additions on the property. | Land | Improvement |
|---|---|---|---|---|
| 2025 | -- | $1,892,859 | -- | $1,892,859 |
| 2024 | $16,086 | $1,549,850 | -- | $1,549,850 |
| 2023 | $16,086 | $1,752,845 | $0 | $1,752,845 |
| 2022 | -- | $1,730,045 | -- | $1,730,045 |
Property History
| Date | Event | Price | List to Sale | Price per Sq Ft |
|---|---|---|---|---|
| 10/28/2025 10/28/25 | Price Changed | $2,075,000 | -5.5% | $1,315 / Sq Ft |
| 07/17/2025 07/17/25 | For Sale | $2,195,000 | -- | $1,391 / Sq Ft |
Purchase History
| Date | Type | Sale Price | Title Company |
|---|---|---|---|
| Quit Claim Deed | -- | None Listed On Document |
Source: Regional Multiple Listing Service (RMLS)
MLS Number: 710174551
APN: 986061-567
- 590 Waterfront Way Unit 500
- 590 Waterfront Way Unit 600
- 590 Waterfront Way Unit 700
- 590 Waterfront Way Unit 1000
- 400 W 8th St Unit 236
- 700 Washington St
- 701 Columbia St Unit 602
- 701 Columbia St Unit 414
- 701 Columbia St Unit 702
- 700 Washington St Unit 1125
- 701 Columbia St Unit 103
- 300 W 8th St Unit 206
- 500 Broadway St Unit 502
- 414 W 12th St
- 12730 N Scouler Ave
- 1503 N Hayden Island Dr
- 1503 N Hayden Island Dr Unit 129
- 1503 N Hayden Island Dr Unit 96
- 2386 N Menzies Ct
- 1501 N Hayden Island Dr Unit 9A
- 500 W Columbia Way
- 700 Waterfront Way
- 636 W 6th St
- 411 Columbia St
- 555 W 8th St
- 1000 W Columbia Way
- 1111 W Columbia Way
- 1110 W Columbia Way
- 608 Washington St
- 807 Jefferson St
- 209 W Evergreen Blvd
- 1119 C St
- 305 E Mill Plain Blvd
- 330 E Mill Plain Blvd
- 201 W 17th St
- 1700 Main St
- 2000-2012 Broadway St
- 2409 Broadway St
- 1245 N Anchor Way
- 1798 SE Columbia River Dr
