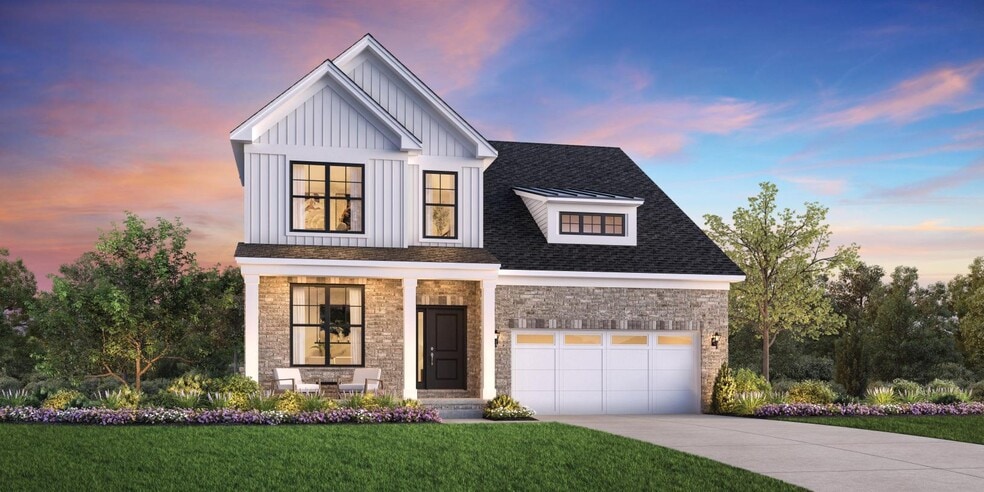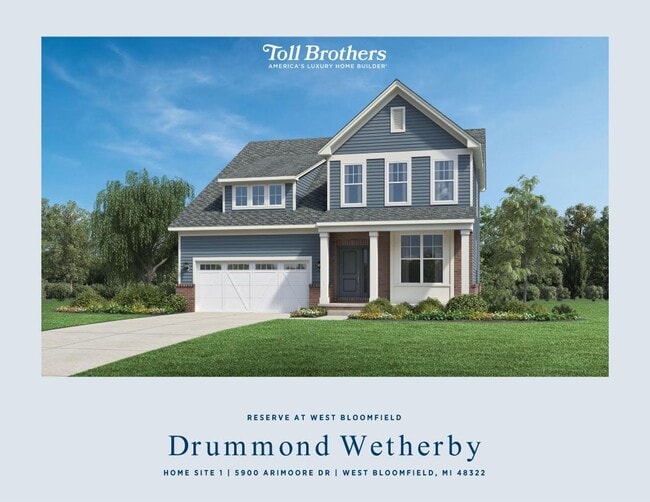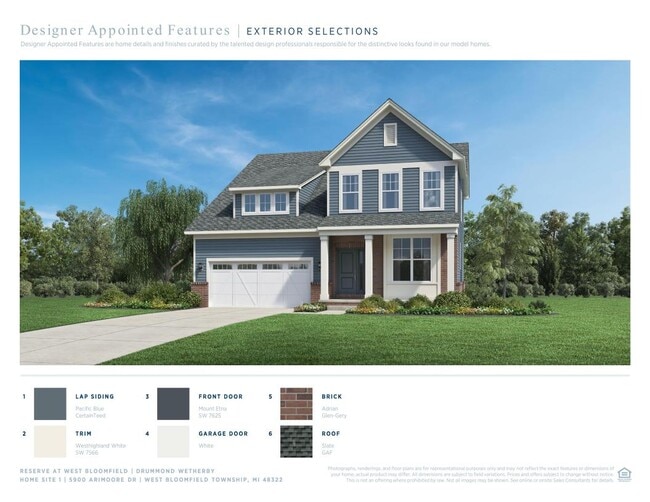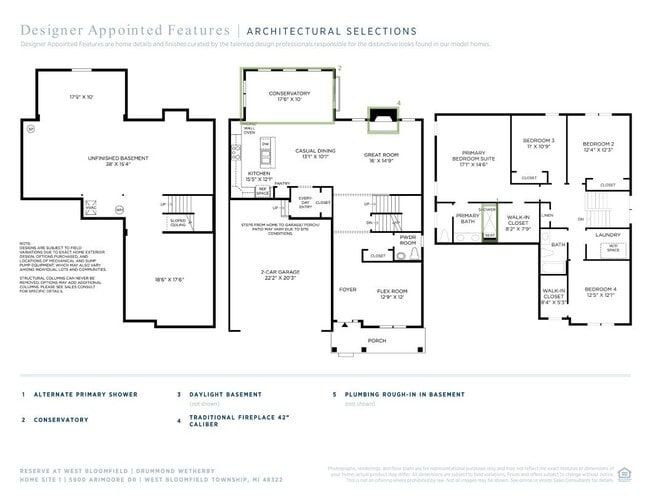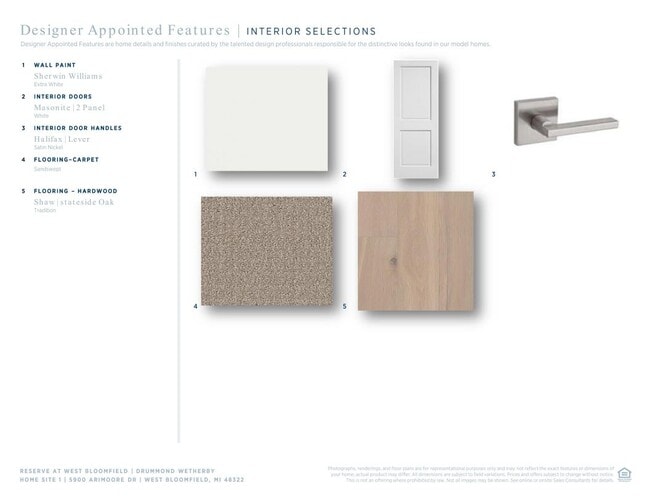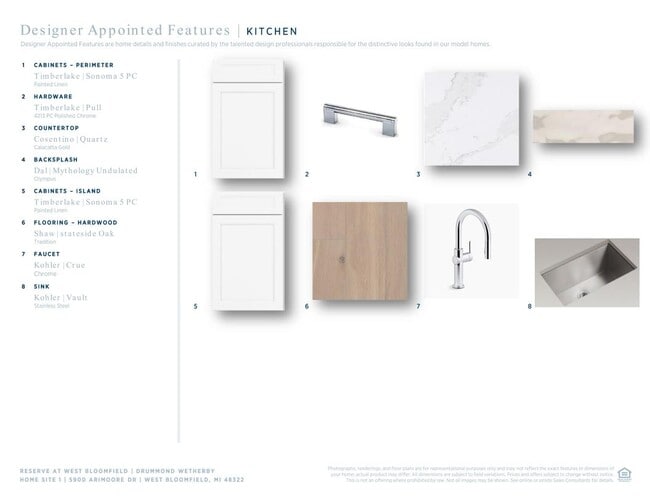
5900 Arimoore Dr West Bloomfield Township, MI 48322
Reserve at West BloomfieldEstimated payment $4,391/month
Highlights
- Fitness Center
- New Construction
- Community Pool
- Walled Lake Central High School Rated A-
- Clubhouse
- Outdoor Fireplace
About This Home
This upcoming quick move-in Drummond is perfectly situated directly across from the community clubhouse, placing resort-style amenities just steps from your front door. The Drummond's spacious foyer and flex room open onto the charming great room and casual dining area with desirable access to the rear yard perfect for entertaining. Adjacent, the well-appointed kitchen offers a large center island with a breakfast bar, wraparound counter and cabinet space, and a roomy pantry. Defining the alluring primary bedroom suite are a generous walk-in closet and a luxurious primary bath with a dual-sink vanity, a large luxe shower with a seat, and a private water closet. Secondary bedrooms, one with a walk-in closet and two with sizable closets, share a hall bath. Additional highlights include easily accessible second-floor laundry, a powder room, an everyday entry, and additional storage throughout. Disclaimer: Photos are images only and should not be relied upon to confirm applicable features.
Builder Incentives
Take advantage of limited-time incentives on select homes during Toll Brothers Holiday Savings Event, 11/8-11/30/25.* Choose from a wide selection of move-in ready homes, homes nearing completion, or home designs ready to be built for you.
Sales Office
| Monday |
2:00 PM - 5:00 PM
|
| Tuesday - Sunday |
10:00 AM - 5:00 PM
|
Home Details
Home Type
- Single Family
Parking
- 2 Car Garage
Home Design
- New Construction
Interior Spaces
- 2-Story Property
- Dining Room
- Laundry Room
Bedrooms and Bathrooms
- 4 Bedrooms
Community Details
Amenities
- Outdoor Fireplace
- Clubhouse
- Community Kitchen
Recreation
- Fitness Center
- Community Pool
- Snow Removal
Map
Other Move In Ready Homes in Reserve at West Bloomfield
About the Builder
- Reserve at West Bloomfield
- 7893 Arimoore Dr
- 7230 Walnut Lake Rd
- 0000 Blue Jay Way
- VL Leytonstone Blvd
- 60750 N Pontiac Trail
- 6980 Hambro St
- 7381 Crestmore St
- 1687 Bolton St
- 4442 Borland St
- 2450 S Commerce Rd
- 5835 Drake Rd
- 6978 Colony Dr
- 3965 Carrick Ave
- 6140 Pontiac Trail
- 000 Pontiac Trail
- 6100 Pontiac Trail
- 7545/7585 Pontiac Trail
- 7585/7548 Pontiac Trail
- 138 Welfare Blvd
