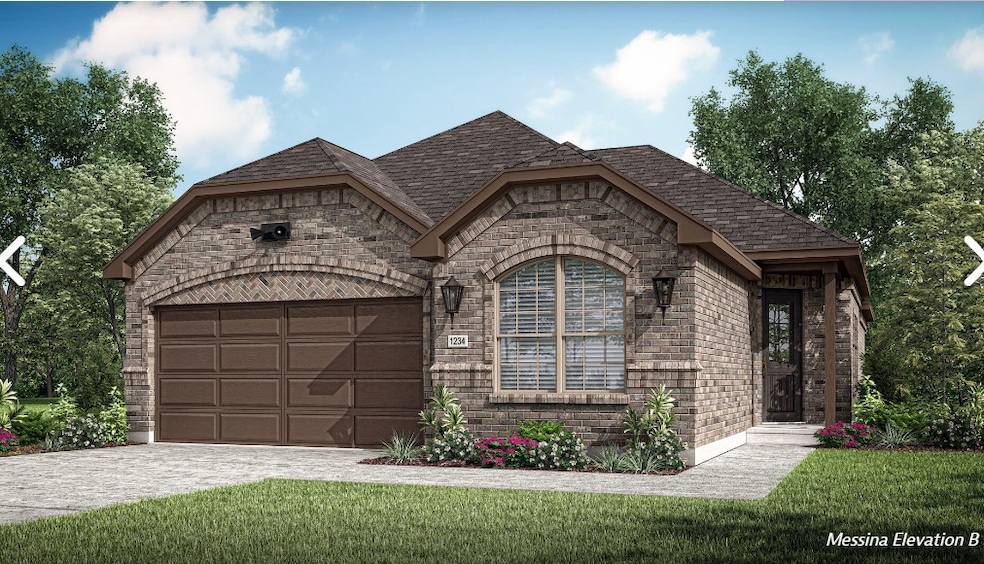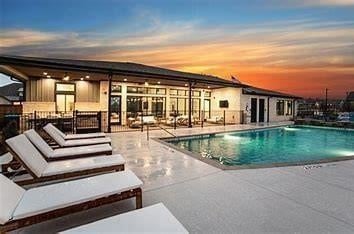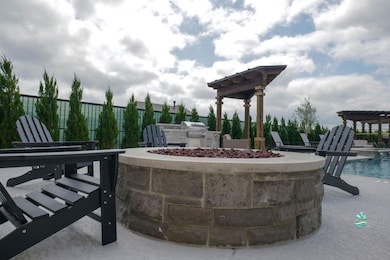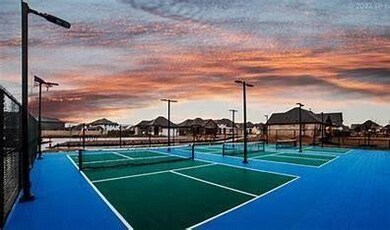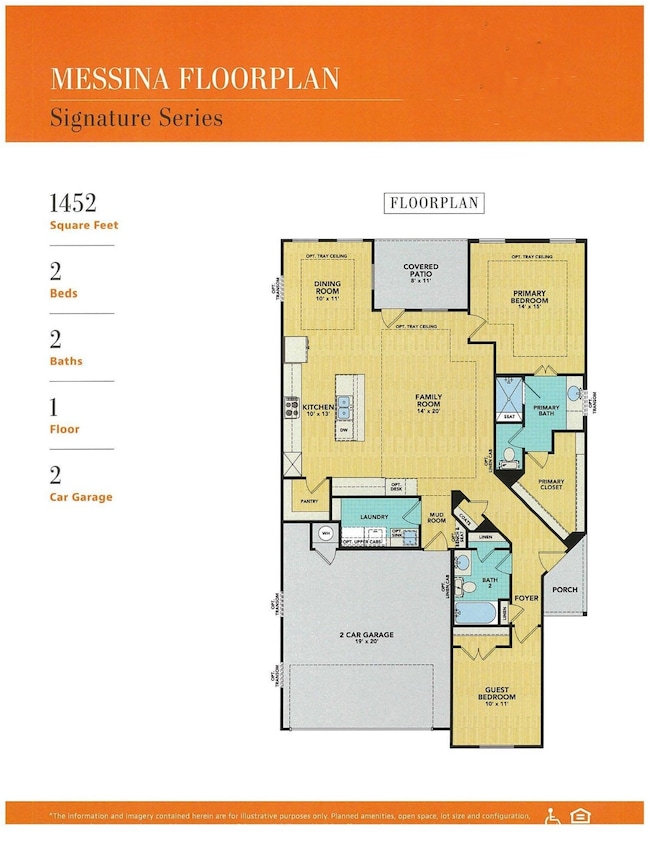5900 Carmona Trail Fort Worth, TX 76132
Primrose Crossing NeighborhoodEstimated payment $3,066/month
Highlights
- Fitness Center
- Active Adult
- Open Floorplan
- New Construction
- Gated Community
- Clubhouse
About This Home
Enjoy the Convenience of a Lock & Leave Lifestyle. Discover the ease of active 55+ living in this vibrant community designed for comfort, connection, and carefree enjoyment. Residents have access to an impressive array of amenities, including pickleball courts, a sparkling pool, fitness center, indoor and outdoor gathering spaces, firepit, outdoor fireplace, dog park, putting green, scenic walking trails, and The HUB — a social hub for community events and get-togethers. The Messina Plan is a beautifully designed single-story home that balances style and functionality. The spacious primary suite is privately tucked away on one side of the home, complete with a luxurious ensuite bath. A second bedroom with its own bath makes an ideal guest retreat. At the heart of the home, a chef-inspired kitchen opens seamlessly to the living and dining areas — perfect for entertaining family and friends. Enjoy your morning coffee on the covered patio and take advantage of the convenient two-car garage leading to a functional mudroom. Completion Feb. 2026
Experience easy living, modern comfort, and a true sense of community — all in one place.
Listing Agent
Pinnacle Realty Advisors Brokerage Phone: 972-338-5441 License #0473068 Listed on: 10/28/2025

Home Details
Home Type
- Single Family
Year Built
- New Construction
Lot Details
- Fenced Yard
- Wrought Iron Fence
- Landscaped
- Interior Lot
- Sprinkler System
HOA Fees
- $375 Monthly HOA Fees
Parking
- 2 Car Attached Garage
- Oversized Parking
- Front Facing Garage
- Single Garage Door
- Garage Door Opener
Home Design
- Traditional Architecture
- Brick Exterior Construction
- Slab Foundation
- Composition Roof
Interior Spaces
- 1,452 Sq Ft Home
- 1-Story Property
- Open Floorplan
- Wired For Sound
- Wired For Data
- Ceiling Fan
- Decorative Lighting
- Fireplace
- ENERGY STAR Qualified Windows
- Mud Room
- Electric Dryer Hookup
Kitchen
- Electric Oven
- Gas Cooktop
- Microwave
- Dishwasher
- Kitchen Island
- Granite Countertops
- Disposal
Flooring
- Carpet
- Ceramic Tile
Bedrooms and Bathrooms
- 2 Bedrooms
- Walk-In Closet
- 2 Full Bathrooms
- Low Flow Plumbing Fixtures
Home Security
- Wireless Security System
- Security Lights
- Security Gate
- Carbon Monoxide Detectors
- Fire and Smoke Detector
Accessible Home Design
- Accessible Doors
Eco-Friendly Details
- Energy-Efficient Appliances
- Energy-Efficient HVAC
- Energy-Efficient Insulation
- Rain or Freeze Sensor
- ENERGY STAR Qualified Equipment for Heating
- Energy-Efficient Thermostat
- Air Purifier
Outdoor Features
- Covered Patio or Porch
- Rain Gutters
Schools
- Dallas Park Elementary School
- North Crowley High School
Utilities
- Air Filtration System
- Central Heating and Cooling System
- Heating System Uses Natural Gas
- Vented Exhaust Fan
- Underground Utilities
- Tankless Water Heater
- High Speed Internet
- Cable TV Available
Listing and Financial Details
- Tax Lot 211
- Assessor Parcel Number 42983159
Community Details
Overview
- Active Adult
- Association fees include all facilities, management, ground maintenance
- Realmanage Association
- Ladera Tavolo Park Subdivision
Recreation
- Pickleball Courts
- Fitness Center
- Community Pool
- Trails
Additional Features
- Clubhouse
- Gated Community
Map
Home Values in the Area
Average Home Value in this Area
Property History
| Date | Event | Price | List to Sale | Price per Sq Ft |
|---|---|---|---|---|
| 11/12/2025 11/12/25 | For Sale | $428,446 | -- | -- |
Source: North Texas Real Estate Information Systems (NTREIS)
MLS Number: 21098078
- 5924 Carmona Trail
- 5964 Carmona Trail
- Torino Plan at Tavolo Park - Ladera
- Milan Plan at Tavolo Park - Ladera
- Portico Plan at Tavolo Park - Ladera
- Salerno Plan at Tavolo Park - Ladera
- Verona Plan at Tavolo Park - Ladera
- Arabella Plan at Tavolo Park - Ladera
- Verona 2 Plan at Tavolo Park - Ladera
- Casina Plan at Tavolo Park - Ladera
- Avanti Plan at Tavolo Park - Ladera
- Messina Plan at Tavolo Park - Ladera
- Castella Plan at Tavolo Park - Ladera
- Carmina Plan at Tavolo Park - Ladera
- 6124 Carmona Trail
- 7616 Cerrito Trail
- 6028 Foxwheel Way
- 6024 Foxwheel Way
- 7724 Pondview Ln
- 7860 Winterbloom Way
- 7545 Harris Pkwy
- 7400 Piccolo Ct
- 5679 Wild Acres
- 5688 Wild Acres
- 5671 Wild Acres
- 7236 Rustle Rd
- 5625 Wild Acres
- 7354 Harris Pkwy
- 7225 Rustle Rd
- 7216 Rustle Rd
- 5521 Wild Acres
- 7205 Rustle Rd
- 5604 Wild Acres
- 5600 Wild Acres
- 7228 Tall Tree Dr
- 7170 Borland Dr
- 7263 Borland Dr
- 5553 Lockhart Ln
- 5669 Altamesa Blvd
- 7137 Black Beaver Cir
