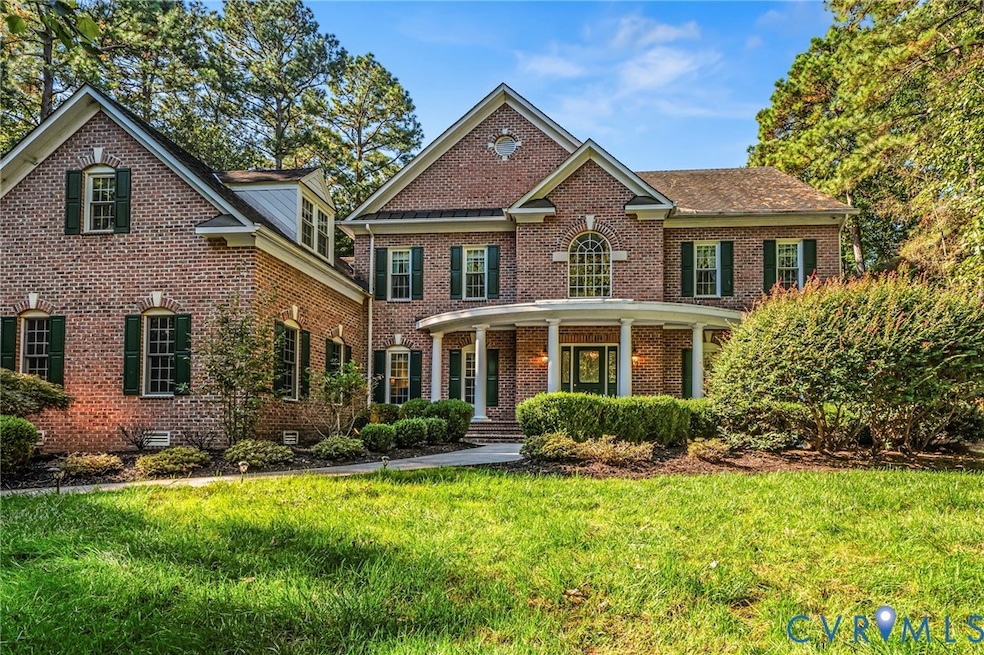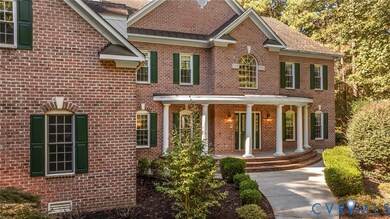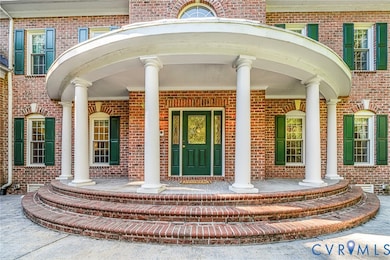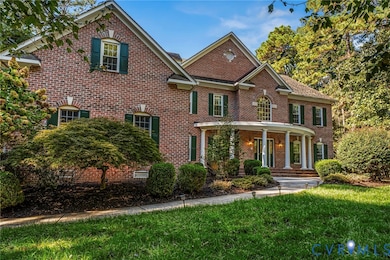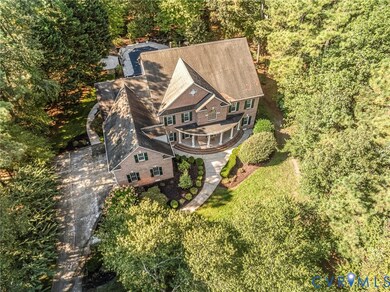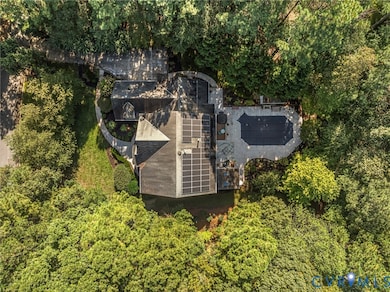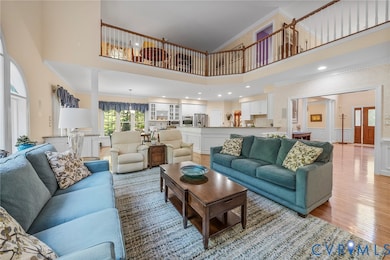5900 Country Walk Rd Midlothian, VA 23112
Estimated payment $6,036/month
Highlights
- Heated In Ground Pool
- Solar Power System
- Wolf Appliances
- Cosby High School Rated A
- 0.94 Acre Lot
- Deck
About This Home
Elegant Executive Retreat with pool in Woodlake! This impressive home sits on nearly an acre of beautifully landscaped grounds and offers stunning curb appeal. The backyard is your own private oasis with a screened in porch, large heated inground pool, koi pond, and hot tub. Inside, a bright open floor plan welcomes you with spacious living areas, large windows, second story balcony, and a grand foyer. The kitchen boasts ample cabinet space with granite countertops, tile backsplash, and a Wolf gas stovetop. AND there is a separate caterer's kitchen with stove, sink, refrigerator, storage and its own entrance! A perfect home for entertaining! Wood floors and moulding throughout. Built in surround sound and an intercom system. The first floor primary suite is its own retreat with a gas fireplace, built in bookcase, private deck and hot tub (2022), and large ensuite bathroom with walk in closets, and separate vanity area. Upstairs you will find 4 generous size bedrooms and several flex spaces...perfect for a media room, gym, playroom, library...options galore! With its refined finishes, thoughtful layout, and abundant space inside and out, this home delivers the ideal blend of luxury, function, and style! Super neighborhood and schools and close to the lake with all of the Woodlake amenities!
Additional features include: huge attic, storage shed, energy saving Suniva Optimus solar panels (owned not leased), new windows 2023, tankless water heater 2023, newer HVAC units (1-3 yrs), new deck off primary BR, new Bosche DW, new disposal, newer pool pump. Make your showing appointments today!
Listing Agent
Long & Foster REALTORS Brokerage Phone: (804) 314-3579 License #0225202454 Listed on: 10/08/2025

Home Details
Home Type
- Single Family
Est. Annual Taxes
- $8,105
Year Built
- Built in 2000
Lot Details
- 0.94 Acre Lot
- Back Yard Fenced
- Landscaped
- Corner Lot
- Sprinkler System
- Zoning described as R9
HOA Fees
- $123 Monthly HOA Fees
Parking
- 2 Car Attached Garage
- Oversized Parking
- Garage Door Opener
- Driveway
Home Design
- Transitional Architecture
- Brick Exterior Construction
- Fire Rated Drywall
- Frame Construction
- Shingle Roof
- HardiePlank Type
Interior Spaces
- 5,574 Sq Ft Home
- 2-Story Property
- Central Vacuum
- Built-In Features
- Bookcases
- Cathedral Ceiling
- Ceiling Fan
- Recessed Lighting
- Gas Fireplace
- Awning
- Separate Formal Living Room
- Screened Porch
- Crawl Space
- Intercom Access
Kitchen
- Eat-In Kitchen
- Built-In Double Oven
- Gas Cooktop
- Stove
- Dishwasher
- Wolf Appliances
- Kitchen Island
- Granite Countertops
- Disposal
Flooring
- Wood
- Partially Carpeted
- Ceramic Tile
Bedrooms and Bathrooms
- 5 Bedrooms
- Primary Bedroom on Main
- En-Suite Primary Bedroom
- Walk-In Closet
- Double Vanity
Laundry
- Dryer
- Washer
Eco-Friendly Details
- Solar Power System
Pool
- Heated In Ground Pool
- Spa
- Vinyl Pool
- Pool Equipment or Cover
Outdoor Features
- Walking Distance to Water
- Balcony
- Deck
- Exterior Lighting
- Shed
Schools
- Clover Hill Elementary School
- Tomahawk Creek Middle School
- Cosby High School
Utilities
- Cooling System Powered By Gas
- Zoned Heating and Cooling
- Heating System Uses Natural Gas
- Tankless Water Heater
- Gas Water Heater
Listing and Financial Details
- Tax Lot 20
- Assessor Parcel Number 722-67-50-99-800-000
Community Details
Overview
- Woodlake Subdivision
Recreation
- Community Playground
- Community Pool
- Trails
Map
Home Values in the Area
Average Home Value in this Area
Tax History
| Year | Tax Paid | Tax Assessment Tax Assessment Total Assessment is a certain percentage of the fair market value that is determined by local assessors to be the total taxable value of land and additions on the property. | Land | Improvement |
|---|---|---|---|---|
| 2025 | $8,130 | $910,700 | $105,000 | $805,700 |
| 2024 | $8,130 | $876,300 | $105,000 | $771,300 |
| 2023 | $7,487 | $822,700 | $98,000 | $724,700 |
| 2022 | $7,291 | $792,500 | $95,000 | $697,500 |
| 2021 | $6,633 | $691,300 | $92,000 | $599,300 |
| 2020 | $6,371 | $670,600 | $92,000 | $578,600 |
| 2019 | $6,235 | $656,300 | $92,000 | $564,300 |
| 2018 | $6,119 | $644,100 | $89,000 | $555,100 |
| 2017 | $5,964 | $621,300 | $86,000 | $535,300 |
| 2016 | $5,796 | $603,800 | $83,000 | $520,800 |
| 2015 | $4,847 | $502,300 | $82,000 | $420,300 |
| 2014 | $4,731 | $490,200 | $80,000 | $410,200 |
Property History
| Date | Event | Price | List to Sale | Price per Sq Ft | Prior Sale |
|---|---|---|---|---|---|
| 11/07/2025 11/07/25 | Pending | -- | -- | -- | |
| 10/08/2025 10/08/25 | For Sale | $994,900 | +57.9% | $178 / Sq Ft | |
| 01/26/2015 01/26/15 | Sold | $630,000 | -3.1% | $108 / Sq Ft | View Prior Sale |
| 12/24/2014 12/24/14 | Pending | -- | -- | -- | |
| 10/21/2014 10/21/14 | For Sale | $650,000 | -- | $111 / Sq Ft |
Purchase History
| Date | Type | Sale Price | Title Company |
|---|---|---|---|
| Warranty Deed | $630,000 | -- | |
| Warranty Deed | $722,000 | -- | |
| Warranty Deed | $689,000 | -- | |
| Warranty Deed | $85,000 | -- |
Mortgage History
| Date | Status | Loan Amount | Loan Type |
|---|---|---|---|
| Open | $400,000 | New Conventional | |
| Previous Owner | $450,000 | New Conventional |
Source: Central Virginia Regional MLS
MLS Number: 2528353
APN: 722-67-50-99-800-000
- 14312 Woods Walk Ln
- 14701 Acorn Ridge Place
- 14712 Boyces Cove Dr
- 5617 Chatmoss Rd
- 5421 Pleasant Grove Ln
- 5806 Bayport Landing Ct
- 5601 Chatmoss Rd
- 6307 W Branch Rd
- 6106 Lookout Point Cir
- 318 Water Pointe Ln
- 5510 Chestnut Bluff Rd
- 13812 Rockport Landing Rd
- 13905 N Point Rd
- 15010 Walnut Bend Rd
- 5311 Chestnut Bluff Place
- 5310 Chestnut Bluff Terrace
- 5309 Rock Harbour Rd
- 13904 Sunrise Bluff Rd
- 6113 Sedgefield Terrace
- 13805 Beechwood Point Cir
