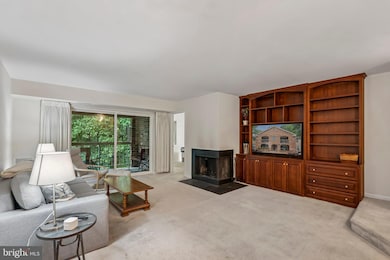3
Beds
2
Baths
1,048
Sq Ft
1983
Built
Highlights
- View of Trees or Woods
- Colonial Architecture
- 1 Fireplace
- Bonnie Brae Elementary School Rated A-
- Community Lake
- Lap or Exercise Community Pool
About This Home
Magnificent Rental! Completely updated kitchen and bathrooms. Built in cabinets! Large Storage Room! Great location w/ park/partial lake views from balcony. Wonderful community w/ pools, miles of walking paths, nearby playground and more!
Condo Details
Home Type
- Condominium
Est. Annual Taxes
- $3,874
Year Built
- Built in 1983
Home Design
- Colonial Architecture
- Entry on the 1st floor
- Brick Exterior Construction
- Permanent Foundation
Interior Spaces
- 1,048 Sq Ft Home
- Property has 1 Level
- 1 Fireplace
- Views of Woods
- Washer and Dryer Hookup
Bedrooms and Bathrooms
- 3 Main Level Bedrooms
- 2 Full Bathrooms
Parking
- Parking Lot
- 1 Assigned Parking Space
Schools
- Bonnie Brae Elementary School
- Robinson Secondary Middle School
- Robinson Secondary High School
Utilities
- 90% Forced Air Heating and Cooling System
- Natural Gas Water Heater
- Public Septic
Listing and Financial Details
- Residential Lease
- Security Deposit $2,600
- 12-Month Min and 36-Month Max Lease Term
- Available 9/1/25
Community Details
Overview
- Association fees include snow removal, trash, water
- Low-Rise Condominium
- Burke Cove Condo Community
- Burke Cove Subdivision
- Community Lake
Amenities
- Community Center
Recreation
- Tennis Courts
- Community Playground
- Lap or Exercise Community Pool
- Jogging Path
- Bike Trail
Pet Policy
- No Pets Allowed
Map
Source: Bright MLS
MLS Number: VAFX2259958
APN: 0772-16130302C
Nearby Homes
- 5806 Cove Landing Rd Unit 304
- 5837 Cove Landing Rd Unit 101
- 5811 Cove Landing Rd Unit 301
- 5918 Cove Landing Rd Unit 204
- 5932 Cove Landing Rd Unit 101
- 10330 Luria Commons Ct Unit 1B
- 6154 Martins Landing Ct
- 6115 Martins Landing Ct
- 5976 Annaberg Place Unit 168
- 10449 Calumet Grove Dr
- 5816 Oak Leather Dr
- 10434 Calumet Grove Dr
- 12210 Wye Oak Commons Cir
- 10412 Pearl St
- 5515 Cheshire Meadows Way
- 5879 Jacksons Oak Ct
- 5703 Oak Stake Ct
- 5453 Cheshire Meadows Way
- 5503 Fireside Ct
- 6105 Heron Pond Ct







