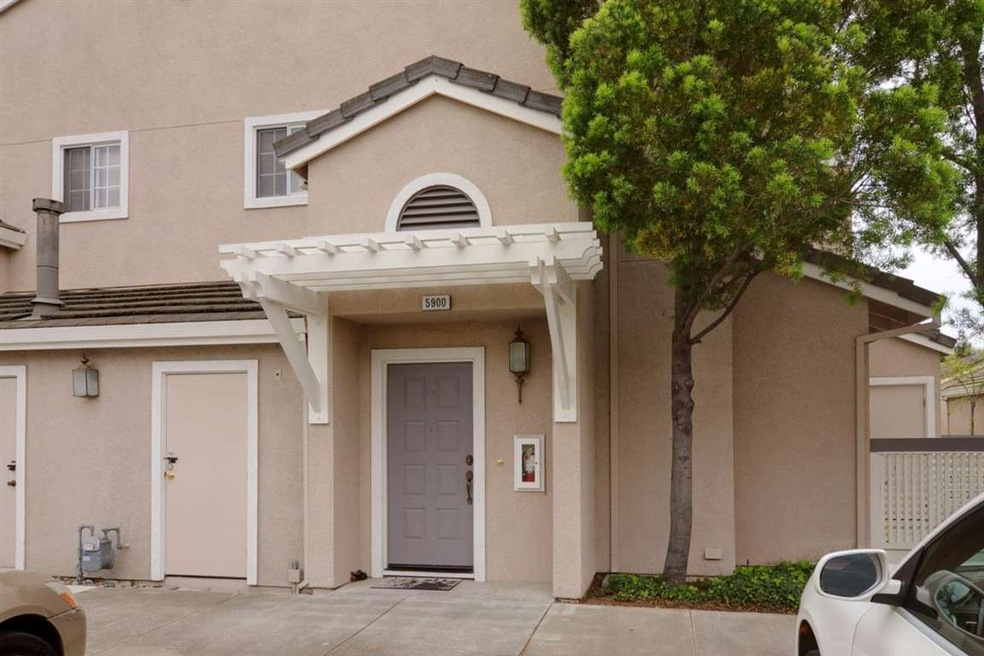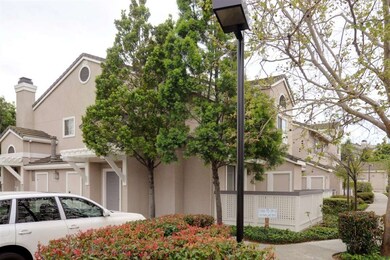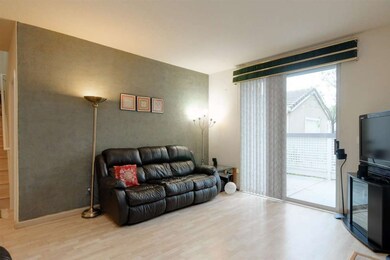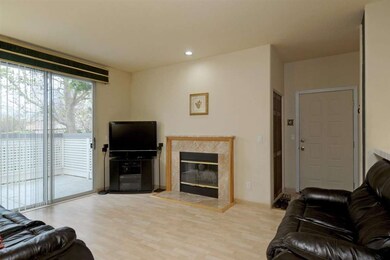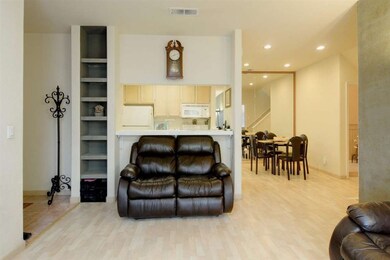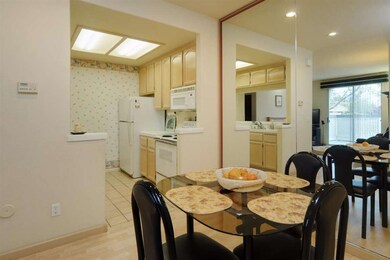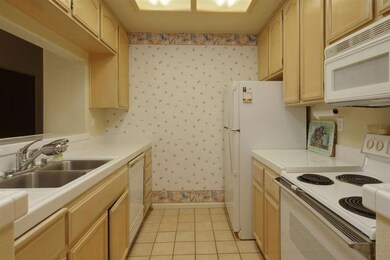
5900 Eastman Lake Dr San Jose, CA 95123
Almaden Lake NeighborhoodHighlights
- Fitness Center
- Clubhouse
- Sauna
- Heated In Ground Pool
- Wood Flooring
- Mediterranean Architecture
About This Home
As of August 2018Beautiful end unit townhome, largest model at resort like Park Almaden. High ceilings, recessed lights, skylight & big slider - loads of natural light. Open living areas. Tile, Pergo & hardwood flooring - no carpeting! Updated fireplace with marble hearth & surround in living room. Dual pane windows, central A/C, inside laundry. Upstairs bedrooms feature vaulted ceilings. One bed and bath downstairs (previous owner removed shower, so currently 1/2 bath, but possible to replace and make full bath again).
Last Agent to Sell the Property
Christie's International Real Estate Sereno License #01153805 Listed on: 03/17/2015

Last Buyer's Agent
Catherine Clock
KW Bay Area Estates License #01931623

Townhouse Details
Home Type
- Townhome
Est. Annual Taxes
- $10,622
Year Built
- Built in 1994
Parking
- 1 Car Detached Garage
- Guest Parking
- Unassigned Parking
Home Design
- Mediterranean Architecture
- Slab Foundation
- Wood Frame Construction
- Ceiling Insulation
- Shingle Roof
- Composition Roof
Interior Spaces
- 1,224 Sq Ft Home
- 2-Story Property
- High Ceiling
- Skylights
- Wood Burning Fireplace
- Double Pane Windows
- Laundry on upper level
Kitchen
- Breakfast Bar
- Electric Oven
- Electric Cooktop
- Microwave
- Dishwasher
- Tile Countertops
- Disposal
Flooring
- Wood
- Laminate
- Tile
Bedrooms and Bathrooms
- 3 Bedrooms
- 3 Full Bathrooms
- Bathtub with Shower
- Bathtub Includes Tile Surround
Pool
- Heated In Ground Pool
- Spa
- Fence Around Pool
Utilities
- Forced Air Heating and Cooling System
- Vented Exhaust Fan
- Cable TV Available
Additional Features
- Balcony
- 871 Sq Ft Lot
Listing and Financial Details
- Assessor Parcel Number 694-48-005
Community Details
Overview
- Property has a Home Owners Association
- Association fees include pool spa or tennis, water
- 370 Units
- Community Management Association
- Built by Park Almaden
Amenities
- Sauna
- Clubhouse
Recreation
- Fitness Center
- Community Pool
Ownership History
Purchase Details
Home Financials for this Owner
Home Financials are based on the most recent Mortgage that was taken out on this home.Purchase Details
Home Financials for this Owner
Home Financials are based on the most recent Mortgage that was taken out on this home.Purchase Details
Home Financials for this Owner
Home Financials are based on the most recent Mortgage that was taken out on this home.Purchase Details
Home Financials for this Owner
Home Financials are based on the most recent Mortgage that was taken out on this home.Purchase Details
Home Financials for this Owner
Home Financials are based on the most recent Mortgage that was taken out on this home.Similar Homes in the area
Home Values in the Area
Average Home Value in this Area
Purchase History
| Date | Type | Sale Price | Title Company |
|---|---|---|---|
| Interfamily Deed Transfer | -- | None Available | |
| Grant Deed | $800,000 | Cornerstone Title Co | |
| Grant Deed | $602,500 | Chicago Title Company | |
| Individual Deed | $390,000 | North American Title Co | |
| Grant Deed | $208,000 | First American Title Guarant |
Mortgage History
| Date | Status | Loan Amount | Loan Type |
|---|---|---|---|
| Open | $310,000 | New Conventional | |
| Closed | $320,000 | New Conventional | |
| Closed | $330,000 | New Conventional | |
| Previous Owner | $25,000 | FHA | |
| Previous Owner | $569,494 | FHA | |
| Previous Owner | $330,000 | Unknown | |
| Previous Owner | $333,700 | Unknown | |
| Previous Owner | $33,100 | Credit Line Revolving | |
| Previous Owner | $310,000 | Balloon | |
| Previous Owner | $312,000 | Unknown | |
| Previous Owner | $312,000 | No Value Available | |
| Previous Owner | $275,000 | Unknown | |
| Previous Owner | $70,000 | Stand Alone Second | |
| Previous Owner | $210,000 | Balloon | |
| Previous Owner | $194,700 | No Value Available | |
| Closed | $58,500 | No Value Available |
Property History
| Date | Event | Price | Change | Sq Ft Price |
|---|---|---|---|---|
| 08/21/2018 08/21/18 | Sold | $800,000 | +6.7% | $654 / Sq Ft |
| 07/29/2018 07/29/18 | Pending | -- | -- | -- |
| 07/26/2018 07/26/18 | For Sale | $749,800 | +24.4% | $613 / Sq Ft |
| 04/17/2015 04/17/15 | Sold | $602,500 | +9.6% | $492 / Sq Ft |
| 03/24/2015 03/24/15 | Pending | -- | -- | -- |
| 03/17/2015 03/17/15 | For Sale | $549,950 | -- | $449 / Sq Ft |
Tax History Compared to Growth
Tax History
| Year | Tax Paid | Tax Assessment Tax Assessment Total Assessment is a certain percentage of the fair market value that is determined by local assessors to be the total taxable value of land and additions on the property. | Land | Improvement |
|---|---|---|---|---|
| 2025 | $10,622 | $892,410 | $446,205 | $446,205 |
| 2024 | $10,622 | $874,912 | $437,456 | $437,456 |
| 2023 | $8,966 | $730,000 | $365,000 | $365,000 |
| 2022 | $10,366 | $840,940 | $420,470 | $420,470 |
| 2021 | $9,213 | $741,000 | $370,500 | $370,500 |
| 2020 | $10,019 | $816,000 | $408,000 | $408,000 |
| 2019 | $9,832 | $800,000 | $400,000 | $400,000 |
| 2018 | $8,007 | $636,397 | $318,146 | $318,251 |
| 2017 | $7,948 | $623,919 | $311,908 | $312,011 |
| 2016 | $7,797 | $611,687 | $305,793 | $305,894 |
| 2015 | $6,237 | $479,376 | $264,271 | $215,105 |
| 2014 | -- | $469,987 | $259,095 | $210,892 |
Agents Affiliated with this Home
-
C
Seller's Agent in 2018
Catherine Clock
KW Bay Area Estates
-
Joel Stieber

Buyer's Agent in 2018
Joel Stieber
KW Bay Area Estates
(408) 799-7029
7 in this area
121 Total Sales
-
Mary Pope-Handy

Seller's Agent in 2015
Mary Pope-Handy
Sereno Group
(408) 204-7673
40 Total Sales
Map
Source: MLSListings
MLS Number: ML81455548
APN: 694-48-005
- 5972 Lake Almanor Dr
- 5973 Lake Almanor Dr
- 5965 Lake Almanor Dr
- 901 Lake Tahoe Ct
- 903 Lake Tahoe Ct
- 932 Lake Tahoe Ct
- 2907 La Terrace Cir
- 3400 La Terrace Cir Unit 26
- 1907 La Terrace Cir
- 2106 La Terrace Cir
- 1409 La Terrace Cir
- 2014 La Terrace Cir
- 2004 La Terrace Cir
- 1309 La Terrace Cir
- 5891 El Zuparko Dr Unit 3
- 1120 La Terrace Cir
- 896 Villa Teresa Way
- 827 Villa Teresa Way Unit 827
- 854 Villa Teresa Way Unit 854
- 951 Foothill Dr
