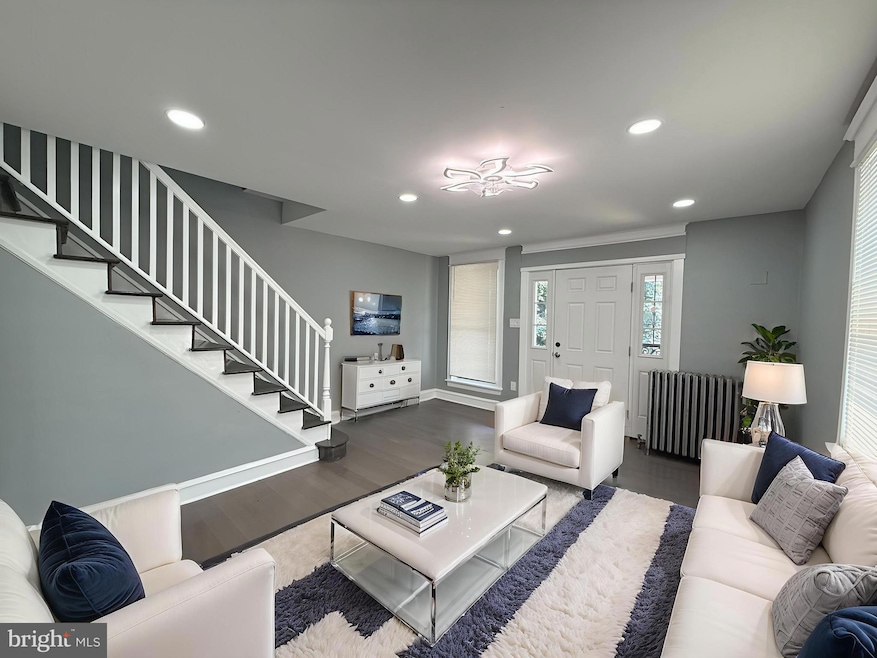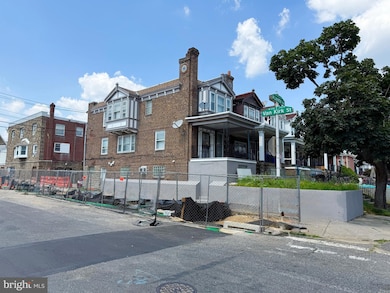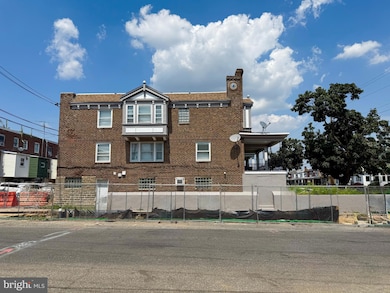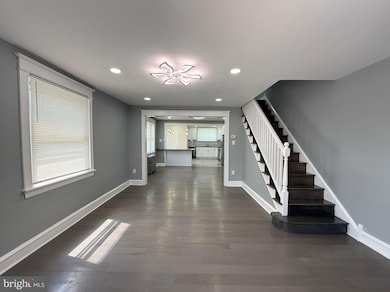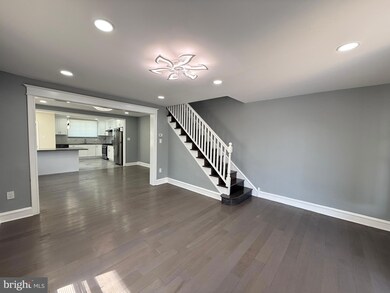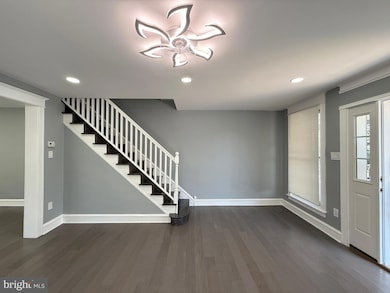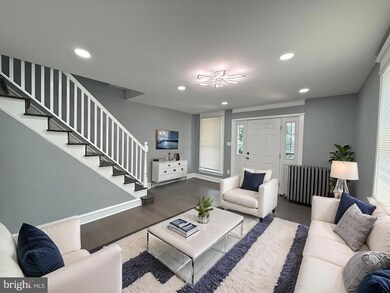5900 Loretto Ave Philadelphia, PA 19149
Oxford Circle NeighborhoodEstimated payment $1,998/month
Highlights
- Second Kitchen
- Straight Thru Architecture
- Space For Rooms
- Open Floorplan
- Wood Flooring
- Corner Lot
About This Home
Location, Location, Location!!! RARE OPPORTUNITY to own this unique, beautiful & professionally remodeled large & spacious CORNER End-Unit Row home in Oxford Circle section of Northeast Philly! Take advantage of this opportunity before it's gone!
This property has recently been fully remodeled from top-to-bottom all throughout! This beautiful home boasts 4-5 bedrooms, 2 full bathrooms, rear 1-car driveway & spacious front porch and it welcomes you with a straight-through 1st floor open floor plan with beautiful hardwood floors throughout with lots of windows for plenty of natural lights to help save on energy! Enter into the large Living Room with LED ceiling fans, recessed lights & gleamy hardwood floors throughout to the Dining Room! Then you'll enter into the glamorous upgraded Kitchen with recessed lights & pendent lights above the granite kitchen island, granite countertop, an abundance of white cabinetry with stainless-steel cabinet hardware, large luxury tile backsplash, large & luxurious tile floors, and stainless steel appliances (includes Refrigerator, Stove/Range, Built-in Microwave, Range Hood & Dishwasher). 2nd Floor features 3 very spacious bedrooms with beautiful hardwood floors all throughout with ample closets, very nice LED ceiling fans, and recessed lights! Hallway Full Bathroom on 2nd Floor is another luxurious upgrade that consists of a nice single vanity, toilet, spacious walk-in shower with sliding glass doors & large luxury tile walls, large luxury tile floors, exhaust fan, & recessed lights!
Basement is fully finished and features a laundry room, 2 bedrooms, 2nd kitchen, & modernized full bathroom! Entire finished basement has tile floors all throughout. Basement Bathroom consists of a single vanity, medicine cabinet with mirrors, subway tile backsplash, toilet, and a spacious stand-up shower with nice luxury tile walls & beautiful sliding glass doors! Basement Kitchen has granite countertop, tile floors, subway tile backsplash, electric stove/range, range hood, white cabinetry & recessed lights! There are 2 bonus rooms that can be used as 2 bedrooms or 1 living room and 1 bedroom.
Entire property was fully remodeled in 2025! You'll want to check this home out in person to appreciate every little details that it has to offer! This home is a very low-maintenance property for the next Homeowner or investor! 1st & 2nd Floors can be used as 1 family, and fully finished basement may be used as another living space for like an in-law suite. Rents around this area are about $1,800-2,000/month!!! Why rent when you can own this home for much less than the rents around the area? Property is being sold strictly in AS-IS, WHERE-IS Condition. Septa bus / trolley stops & public transportation are easily accessible in the area! Walkscore is 86, which is very close to many amenities!!! Close to shopping mall, shopping centers, supermarkets, stores, gyms, restaurants, parks and minutes from Roosevelt Mall, Target, K-Pot Korean BBQ & Hot Pot, Five Below, & many more! Easy access to all major highways! Short distance to downtown Philadelphia, Center City, Penns Landing, & many more! PRICED VERY COMPETITIVELY TO SELL!! GREAT for First-Time Homebuyer or Investor! Get an offer in quickly before it's gone! Available mortgage financing w/ very low down payment & potential lender's grant up to $7,000!!! Limited Time Offer Only!!! Ask me how! ***INCLUDES 1-YEAR American Home Shield HOME WARRANTY
Listing Agent
(267) 918-1880 phongduclam@gmail.com Century 21 Advantage Gold-South Philadelphia License #RS307378 Listed on: 09/15/2025

Townhouse Details
Home Type
- Townhome
Est. Annual Taxes
- $2,801
Year Built
- Built in 1925 | Remodeled in 2025
Lot Details
- 1,442 Sq Ft Lot
- Lot Dimensions are 15.00 x 94.00
- Wrought Iron Fence
- Landscaped
- Front Yard
- Property is in excellent condition
Home Design
- Straight Thru Architecture
- Flat Roof Shape
- Brick Foundation
- Shingle Roof
- Brick Front
- Concrete Perimeter Foundation
- Masonry
- Tile
Interior Spaces
- Property has 2 Levels
- Open Floorplan
- Built-In Features
- Ceiling Fan
- Recessed Lighting
- Window Treatments
- Living Room
- Dining Room
- Flood Lights
Kitchen
- Second Kitchen
- Breakfast Area or Nook
- Eat-In Kitchen
- Gas Oven or Range
- Built-In Range
- Range Hood
- Built-In Microwave
- Dishwasher
- Stainless Steel Appliances
- Kitchen Island
- Upgraded Countertops
Flooring
- Wood
- Tile or Brick
Bedrooms and Bathrooms
- Walk-in Shower
Laundry
- Laundry Room
- Washer and Dryer Hookup
Finished Basement
- Heated Basement
- Walk-Out Basement
- Basement Fills Entire Space Under The House
- Interior, Rear, and Side Basement Entry
- Space For Rooms
- Laundry in Basement
- Basement Windows
Parking
- 1 Parking Space
- 1 Driveway Space
- On-Street Parking
Outdoor Features
- Patio
- Exterior Lighting
- Playground
- Rain Gutters
- Porch
Schools
- Laura H. Carnell Elementary School
- Warren G. Harding Middle School
- Samuel Fels High School
Utilities
- Cooling System Mounted In Outer Wall Opening
- Radiator
- Vented Exhaust Fan
- Natural Gas Water Heater
- Municipal Trash
Listing and Financial Details
- Tax Lot 62
- Assessor Parcel Number 531308400
Community Details
Overview
- No Home Owners Association
- Oxford Circle Subdivision
Security
- Storm Doors
- Carbon Monoxide Detectors
- Fire and Smoke Detector
Map
Home Values in the Area
Average Home Value in this Area
Tax History
| Year | Tax Paid | Tax Assessment Tax Assessment Total Assessment is a certain percentage of the fair market value that is determined by local assessors to be the total taxable value of land and additions on the property. | Land | Improvement |
|---|---|---|---|---|
| 2026 | $2,336 | $200,100 | $40,020 | $160,080 |
| 2025 | $2,336 | $200,100 | $40,020 | $160,080 |
| 2024 | $2,336 | $200,100 | $40,020 | $160,080 |
| 2023 | $2,336 | $166,900 | $33,380 | $133,520 |
| 2022 | $1,718 | $166,900 | $33,380 | $133,520 |
| 2021 | $1,718 | $0 | $0 | $0 |
| 2020 | $1,718 | $0 | $0 | $0 |
| 2019 | $1,648 | $0 | $0 | $0 |
| 2018 | $910 | $0 | $0 | $0 |
| 2017 | $910 | $0 | $0 | $0 |
| 2016 | $910 | $0 | $0 | $0 |
| 2015 | $343 | $0 | $0 | $0 |
| 2014 | -- | $65,000 | $19,896 | $45,104 |
| 2012 | -- | $13,920 | $2,003 | $11,917 |
Property History
| Date | Event | Price | List to Sale | Price per Sq Ft | Prior Sale |
|---|---|---|---|---|---|
| 10/08/2025 10/08/25 | Pending | -- | -- | -- | |
| 09/15/2025 09/15/25 | For Sale | $334,900 | +157.6% | $151 / Sq Ft | |
| 09/22/2018 09/22/18 | Sold | $130,000 | -10.3% | $90 / Sq Ft | View Prior Sale |
| 08/28/2018 08/28/18 | Pending | -- | -- | -- | |
| 08/06/2018 08/06/18 | For Sale | $145,000 | -- | $100 / Sq Ft |
Purchase History
| Date | Type | Sale Price | Title Company |
|---|---|---|---|
| Deed | $130,000 | Focus Abstract Inc | |
| Deed | $135,000 | -- | |
| Deed | $56,700 | -- | |
| Deed | $35,000 | -- | |
| Warranty Deed | $40,863 | -- |
Mortgage History
| Date | Status | Loan Amount | Loan Type |
|---|---|---|---|
| Previous Owner | $622,500 | Purchase Money Mortgage | |
| Previous Owner | $56,700 | No Value Available |
Source: Bright MLS
MLS Number: PAPH2537448
APN: 531308400
- 5903 Alma St
- 5958 Loretto Ave
- 1225 E Cheltenham Ave
- 6008 Alma St
- 1211 E Cheltenham Ave
- 5902 E Roosevelt Blvd
- 996 Anchor St
- 6012 Belden St
- 6019 Alma St
- 991 Carver St
- 5935 Agusta St
- 1121 Alcott St
- 1127 E Cheltenham Ave
- 959 Carver St
- 929 1/2 Anchor St
- 5661 Miriam Rd
- 5659 Miriam Rd
- 6063 Loretto Ave
- 1428 Higbee St
- 7753 E Roosevelt Blvd
