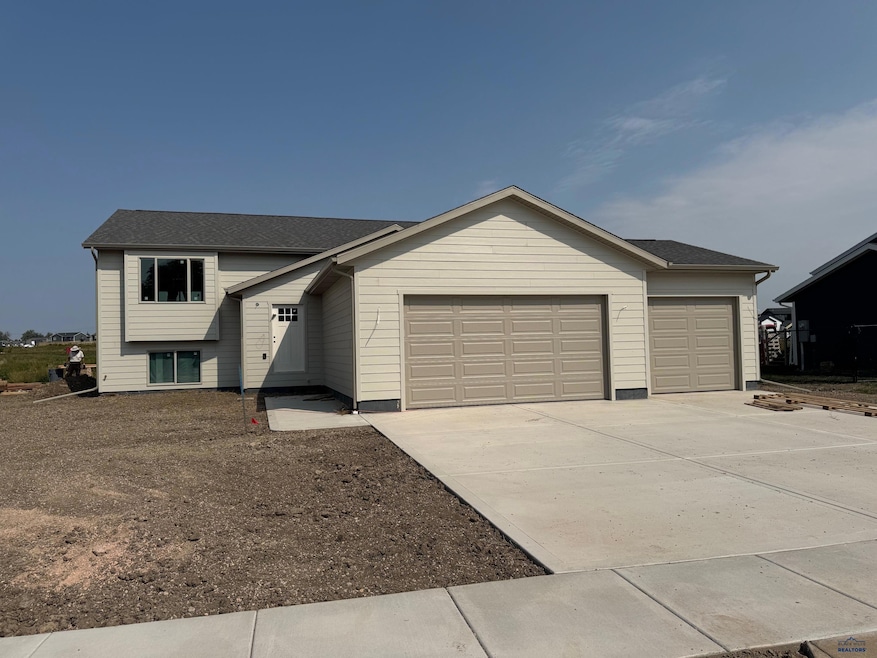5900 Mauser Rd Rapid City, SD 57703
Estimated payment $2,414/month
Highlights
- Under Construction
- Neighborhood Views
- Bathtub with Shower
- Vaulted Ceiling
- 3 Car Attached Garage
- Forced Air Heating and Cooling System
About This Home
Brand new construction home in the Rapid Valley with great access to town. This area qualifies for RD financing with 0% down options for an affordable housing payment. The open floor plan offers 2 bedroom2 bath on the main floor with lots of windows for natural light. The open floor plan is open to the kitchen, dining, and loving room. Kitchen has quartz countertops with tile backsplash, an island with access to the deck. The buyer can choose to finish the basement for a total price of $429,900, which would add 2 more bedrooms, bathroom, and family room. Home is nearly complete and ready for a new owner! We have more floor plans available and allow you to select your colors and finishes! Come walk-thru one today!
Home Details
Home Type
- Single Family
Year Built
- Built in 2025 | Under Construction
Lot Details
- 0.27 Acre Lot
Home Design
- Split Foyer
- Poured Concrete
- Composition Roof
- Hardboard
Interior Spaces
- 1,134 Sq Ft Home
- Vaulted Ceiling
- Ceiling Fan
- Neighborhood Views
- Basement
- Sump Pump
Kitchen
- Electric Oven or Range
- Dishwasher
- Disposal
Flooring
- Carpet
- Laminate
Bedrooms and Bathrooms
- 2 Bedrooms
- 2 Full Bathrooms
- Bathtub with Shower
Parking
- 3 Car Attached Garage
- Garage Door Opener
Utilities
- Forced Air Heating and Cooling System
- Heating System Uses Gas
Community Details
- Murphy Ranch Es Subdivision
Map
Home Values in the Area
Average Home Value in this Area
Property History
| Date | Event | Price | List to Sale | Price per Sq Ft |
|---|---|---|---|---|
| 09/15/2025 09/15/25 | For Sale | $389,900 | -- | $344 / Sq Ft |
Source: Black Hills Association of REALTORS®
MLS Number: 175717
- TBD Magnum Ct
- 4026 Magnum Rd
- 3960 Magnum Rd
- 3902 Magnum Rd
- 3969 Altor Ln
- 4071 Altor Ln
- 3709 Blackpowder Rd
- 3682 Remington Rd
- 6145 Flintlock Ct
- 6044 Green Valley Dr
- 6299 Green Valley Dr
- 5482 Savannah St
- 3224 Johnston Ln
- 3837 Haralson Ln
- 3518 Lodi Ln
- 3752 Haralson Ln
- 3804 Haralson Ln
- 3924 Haralson Ln
- B3L5 Mcintosh Rd
- 3556 Lodi Ln
- 3411 Jaffa Garden Way
- 1731 Sharp Dr
- 3276 Jim St
- 2915 Marlin Dr
- 3200 Jaffa Garden Way
- 2901 Jayhawks Way
- Lot A S Valley Dr
- 2076 Providers Blvd
- 2036 Provider Blvd Unit 2036-104
- 1050 S Valley Dr
- 1330 E Minnesota St
- 635 Northern Lights Blvd
- 2900 E Anamosa St
- 2109 E Anamosa St
- 3335 Palm Dr
- 873 E Minnesota St
- 545 Northern Lights Blvd
- 2126 E Philadelphia St
- 331 A-331 B Cheyenne Blvd
- 4010 Elm Ave

