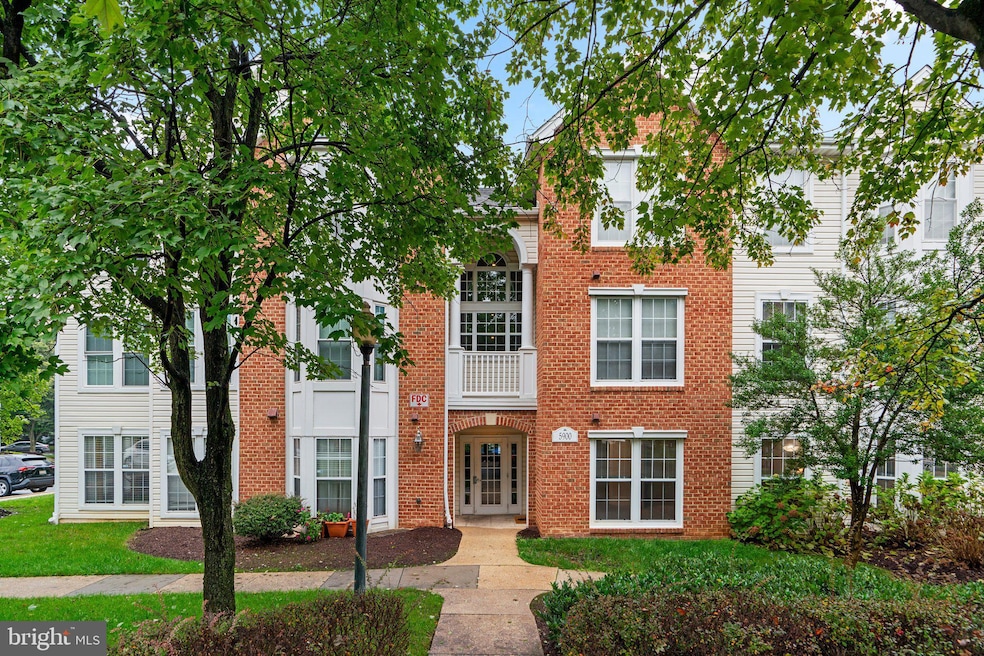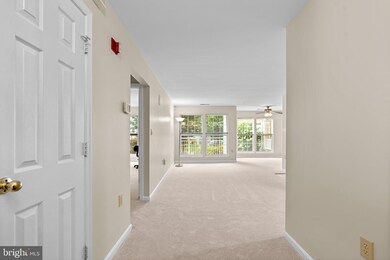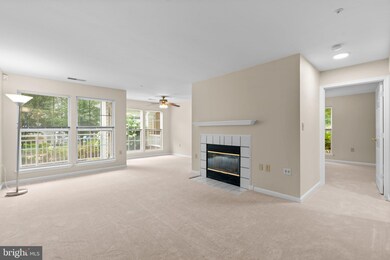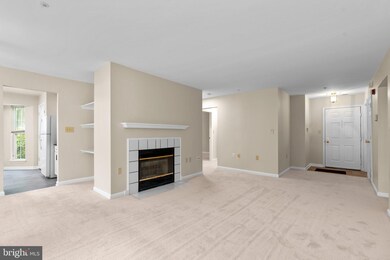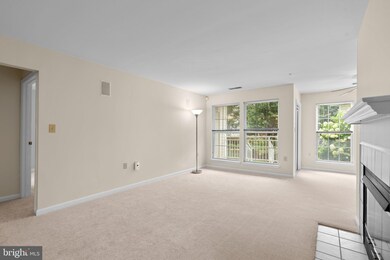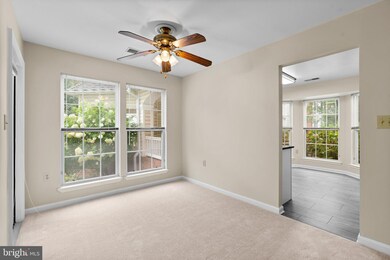
5900 Millrace Ct Columbia, MD 21045
Long Reach NeighborhoodHighlights
- Newspaper Service
- Open Floorplan
- Main Floor Bedroom
- Jeffers Hill Elementary School Rated A-
- Contemporary Architecture
- Water Fountains
About This Home
As of December 2024Beautiful Condo in Bristol Green. 1st Floor unit w/3 Bedrooms, 2 Baths. Well maintained and move-in ready! Unit backs to Courtyard. Gas Fireplace, eat-in kitchen, new granite counter tops, all new cabinets, built-in microwave; separate dining room. En-Suite bathroom with primary bedroom. Both bathrooms newly updated; Entire unit has been freshly painted with all new carpeting throughout w/new flooring in kitchen and both bathrooms. Separate Laundry room in unit w/washer and dryer. Unit comes with detached 1-car garage just steps away plus plenty of unassigned parking. Convenient to great shopping as well as I-95, Rt. 1, U.S. Rt. 29 etc. Short drive to Ft. Meade. This is a Great Find! Will not last long.
Last Agent to Sell the Property
Corner House Realty License #87437 Listed on: 10/03/2024

Property Details
Home Type
- Condominium
Est. Annual Taxes
- $4,174
Year Built
- Built in 1994 | Remodeled in 2024
Lot Details
- 1 Common Wall
- Landscaped
- Extensive Hardscape
- Sprinkler System
- Property is in excellent condition
HOA Fees
Parking
- 1 Car Detached Garage
- Handicap Parking
- Lighted Parking
- Front Facing Garage
- On-Street Parking
- Unassigned Parking
Home Design
- Contemporary Architecture
Interior Spaces
- 1,299 Sq Ft Home
- Property has 3 Levels
- Open Floorplan
- Gas Fireplace
- Double Pane Windows
- Window Screens
- Insulated Doors
- Six Panel Doors
- Living Room
- Dining Room
- Courtyard Views
- Intercom
Kitchen
- Eat-In Kitchen
- Gas Oven or Range
- Built-In Microwave
- Dishwasher
- Disposal
Flooring
- Carpet
- Luxury Vinyl Plank Tile
Bedrooms and Bathrooms
- 3 Main Level Bedrooms
- En-Suite Primary Bedroom
- En-Suite Bathroom
- Walk-In Closet
- 2 Full Bathrooms
- Bathtub with Shower
- Walk-in Shower
Laundry
- Laundry Room
- Laundry on main level
- Electric Dryer
- Washer
Accessible Home Design
- Level Entry For Accessibility
Outdoor Features
- Patio
- Water Fountains
- Exterior Lighting
Utilities
- Forced Air Heating and Cooling System
- Vented Exhaust Fan
- Underground Utilities
- Natural Gas Water Heater
- Phone Available
- Cable TV Available
Listing and Financial Details
- Tax Lot A 104
- Assessor Parcel Number 1416203262
Community Details
Overview
- Association fees include common area maintenance, exterior building maintenance, trash, water, insurance, lawn maintenance, reserve funds, road maintenance, snow removal
- Columbia Association
- Low-Rise Condominium
- Bristol Green Condo
- Bristol Green Subdivision, Spring House Floorplan
- Property Manager
Amenities
- Newspaper Service
- Common Area
Recreation
- Community Playground
Pet Policy
- Pets Allowed
Security
- Carbon Monoxide Detectors
- Fire and Smoke Detector
- Fire Sprinkler System
Ownership History
Purchase Details
Home Financials for this Owner
Home Financials are based on the most recent Mortgage that was taken out on this home.Purchase Details
Similar Homes in the area
Home Values in the Area
Average Home Value in this Area
Purchase History
| Date | Type | Sale Price | Title Company |
|---|---|---|---|
| Deed | $350,000 | Community Title | |
| Deed | $350,000 | Community Title | |
| Deed | $149,000 | -- |
Mortgage History
| Date | Status | Loan Amount | Loan Type |
|---|---|---|---|
| Open | $250,000 | New Conventional | |
| Closed | $250,000 | New Conventional |
Property History
| Date | Event | Price | Change | Sq Ft Price |
|---|---|---|---|---|
| 12/11/2024 12/11/24 | Sold | $350,000 | +0.1% | $269 / Sq Ft |
| 11/06/2024 11/06/24 | Pending | -- | -- | -- |
| 11/05/2024 11/05/24 | For Sale | $349,500 | 0.0% | $269 / Sq Ft |
| 10/20/2024 10/20/24 | Off Market | $349,500 | -- | -- |
| 10/03/2024 10/03/24 | For Sale | $349,500 | -- | $269 / Sq Ft |
Tax History Compared to Growth
Tax History
| Year | Tax Paid | Tax Assessment Tax Assessment Total Assessment is a certain percentage of the fair market value that is determined by local assessors to be the total taxable value of land and additions on the property. | Land | Improvement |
|---|---|---|---|---|
| 2025 | $4,145 | $284,433 | $0 | $0 |
| 2024 | $4,145 | $263,667 | $0 | $0 |
| 2023 | $3,904 | $242,900 | $72,800 | $170,100 |
| 2022 | $3,745 | $234,600 | $0 | $0 |
| 2021 | $3,506 | $226,300 | $0 | $0 |
| 2020 | $3,506 | $218,000 | $54,000 | $164,000 |
| 2019 | $3,468 | $215,333 | $0 | $0 |
| 2018 | $3,213 | $212,667 | $0 | $0 |
| 2017 | $3,165 | $210,000 | $0 | $0 |
| 2016 | $612 | $203,667 | $0 | $0 |
| 2015 | $612 | $197,333 | $0 | $0 |
| 2014 | $597 | $191,000 | $0 | $0 |
Agents Affiliated with this Home
-
Michael Blum

Seller's Agent in 2024
Michael Blum
Corner House Realty
(410) 382-3150
2 in this area
10 Total Sales
-
Jill Lapides

Buyer's Agent in 2024
Jill Lapides
Cummings & Co. Realtors
(410) 428-2346
3 in this area
86 Total Sales
Map
Source: Bright MLS
MLS Number: MDHW2045274
APN: 16-203262
- 5941 Millrace Ct Unit D303
- 5901 Millrace Ct
- 6119 Starburn Path
- 6238 Deep Earth Ln
- 6123 Honeycomb Gate
- 6115 Little Foxes Run
- 8569 Black Star Cir
- 8761 Hayshed Ln
- 8300 Silver Trumpet Dr
- 8727 Hayshed Ln Unit 11
- 8729 Hayshed Ln Unit 33
- 8703 Hayshed Ln Unit 13
- 8373 Silver Trumpet Dr
- 8370 Silver Trumpet Dr
- 5903 Tamar Dr
- 6009 Majors Ln Unit 8
- 6095 Majors Ln Unit 2
- 6079 Majors Ln
- 8790 Sage Brush Way
- 8870 Spiral Cut Unit C
