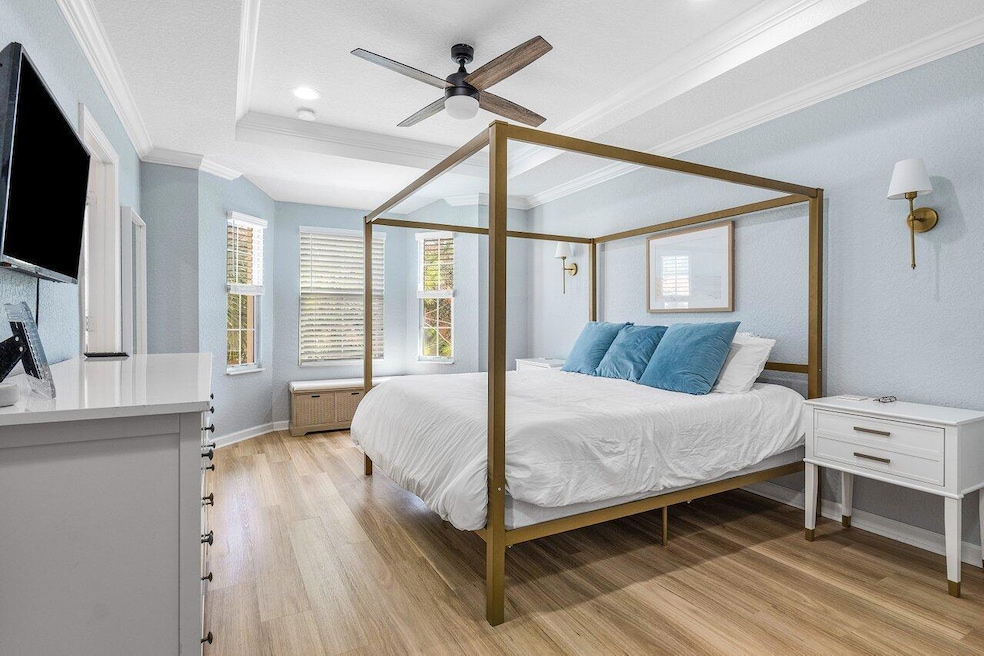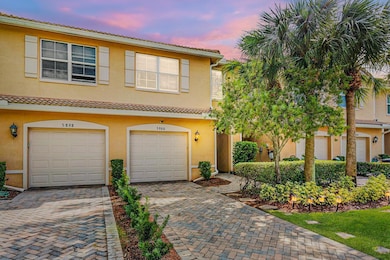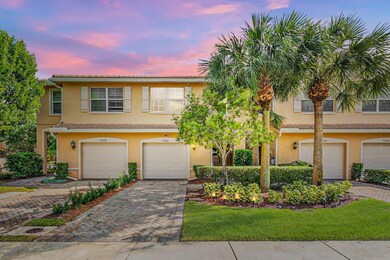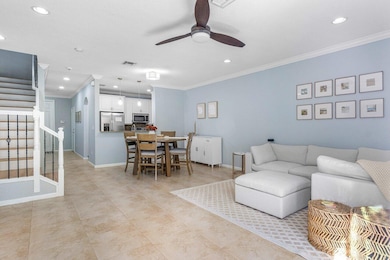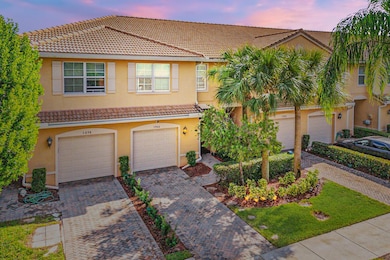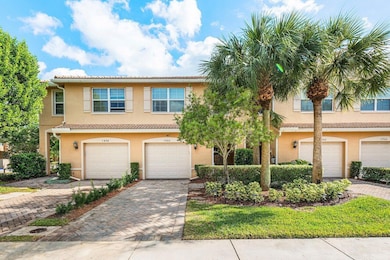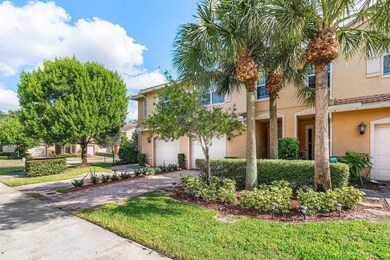
5900 Monterra Club Dr Lake Worth, FL 33463
Highlights
- Gated Community
- Roman Tub
- Community Pool
- Clubhouse
- Garden View
- Community Basketball Court
About This Home
As of February 2025Welcome Home! This lovely townhouse in central Palm Beach County is exactly what you're looking looking for. Upgraded, newly built in 2016, spacious, and comfortable! Located in a gated LOW HOA neighborhood with great amenities. No carpeting throughout the entire home. Owners put gorgeous luxury vinyl plank along the stairs and upstairs. All impact windows except for the sliders which have shutters. The private patio off of the living space is expansive with a retractable motorized awning for convenience and shade. The master suite is large as well with multiple walk-in closets. The laundry room is situated nicely upstairs too! Colony Reserve has two gates and is conveniently located in Lake Worth nearby countless shopping centers, restaurants, schools, entertainment venues, + much more
Last Agent to Sell the Property
The Keyes Company License #3358163 Listed on: 12/01/2024

Townhouse Details
Home Type
- Townhome
Est. Annual Taxes
- $5,249
Year Built
- Built in 2016
HOA Fees
- $245 Monthly HOA Fees
Parking
- 1 Car Attached Garage
- Garage Door Opener
- Driveway
- Guest Parking
Interior Spaces
- 1,622 Sq Ft Home
- 2-Story Property
- Furnished or left unfurnished upon request
- Awning
- Family Room
- Combination Dining and Living Room
- Garden Views
- Security Gate
Kitchen
- Breakfast Bar
- Electric Range
- Microwave
- Ice Maker
- Dishwasher
- Disposal
Flooring
- Tile
- Vinyl
Bedrooms and Bathrooms
- 3 Bedrooms
- Walk-In Closet
- Dual Sinks
- Roman Tub
- Separate Shower in Primary Bathroom
Laundry
- Laundry Room
- Washer and Dryer
Schools
- Indian Pines Elementary School
- Tradewinds Middle School
- Santaluces Community High School
Utilities
- Central Heating and Cooling System
- Electric Water Heater
- Cable TV Available
Additional Features
- Patio
- 1,921 Sq Ft Lot
Listing and Financial Details
- Assessor Parcel Number 00424435230001540
Community Details
Overview
- Association fees include common areas, ground maintenance, pool(s), recreation facilities, reserve fund, security
- Colony Reserve Subdivision
Amenities
- Clubhouse
Recreation
- Community Basketball Court
- Community Pool
- Community Spa
- Park
- Trails
Pet Policy
- Pets Allowed
Security
- Gated Community
- Impact Glass
- Fire and Smoke Detector
Ownership History
Purchase Details
Home Financials for this Owner
Home Financials are based on the most recent Mortgage that was taken out on this home.Purchase Details
Purchase Details
Home Financials for this Owner
Home Financials are based on the most recent Mortgage that was taken out on this home.Purchase Details
Home Financials for this Owner
Home Financials are based on the most recent Mortgage that was taken out on this home.Similar Homes in Lake Worth, FL
Home Values in the Area
Average Home Value in this Area
Purchase History
| Date | Type | Sale Price | Title Company |
|---|---|---|---|
| Warranty Deed | $420,000 | Independence Title | |
| Warranty Deed | $420,000 | Independence Title | |
| Warranty Deed | $375,000 | Nexstar Title & Escrow | |
| Warranty Deed | $310,000 | South Fl Ttl Insurers Of Pal | |
| Special Warranty Deed | $260,502 | Attorney |
Mortgage History
| Date | Status | Loan Amount | Loan Type |
|---|---|---|---|
| Open | $412,392 | FHA | |
| Closed | $412,392 | FHA | |
| Previous Owner | $210,000 | New Conventional | |
| Previous Owner | $255,783 | FHA |
Property History
| Date | Event | Price | Change | Sq Ft Price |
|---|---|---|---|---|
| 02/26/2025 02/26/25 | Sold | $420,000 | 0.0% | $259 / Sq Ft |
| 01/17/2025 01/17/25 | Price Changed | $420,000 | -4.3% | $259 / Sq Ft |
| 01/13/2025 01/13/25 | Price Changed | $439,000 | -2.2% | $271 / Sq Ft |
| 12/01/2024 12/01/24 | For Sale | $449,000 | +44.8% | $277 / Sq Ft |
| 02/15/2021 02/15/21 | Sold | $310,000 | -1.6% | $191 / Sq Ft |
| 01/16/2021 01/16/21 | Pending | -- | -- | -- |
| 12/23/2020 12/23/20 | For Sale | $315,000 | -- | $194 / Sq Ft |
Tax History Compared to Growth
Tax History
| Year | Tax Paid | Tax Assessment Tax Assessment Total Assessment is a certain percentage of the fair market value that is determined by local assessors to be the total taxable value of land and additions on the property. | Land | Improvement |
|---|---|---|---|---|
| 2024 | $5,387 | $338,870 | -- | -- |
| 2023 | $5,249 | $329,000 | $0 | $329,000 |
| 2022 | $5,460 | $294,300 | $0 | $0 |
| 2021 | $3,700 | $226,638 | $0 | $0 |
| 2020 | $3,665 | $223,509 | $0 | $0 |
| 2019 | $3,624 | $218,484 | $0 | $0 |
| 2018 | $3,348 | $214,410 | $0 | $0 |
| 2017 | $3,297 | $210,000 | $0 | $0 |
| 2016 | $388 | $19,000 | $0 | $0 |
Agents Affiliated with this Home
-
E
Seller's Agent in 2025
Evan Sophir
The Keyes Company
-
J
Buyer's Agent in 2025
Jeremiah Schoen
The Keyes Company
-
V
Seller's Agent in 2021
Veronica Moraga Karath
Inactive member
Map
Source: BeachesMLS
MLS Number: R11041328
APN: 00-42-44-35-23-000-1540
- 5911 Monterra Club Dr
- 5919 Monterra Club Dr
- 5891 Monterra Club Dr
- 5826 Monterra Club Dr
- 5818 Monterra Club Dr
- 5865 Monterra Club Dr
- 5946 Monterra Club Dr
- 5813 Monterra Club Dr
- 5274 Palm Colony Dr Unit 5274
- 5800 Canal Drive # Lot 10
- 5800 Canal Drive # Lot 9
- 5800 Canal Drive # Lot 8
- 5182 Blueberry Hill Ave
- 5580 Priscilla Ln
- 6211 Shadow Tree Ln
- 6243 Shadow Tree Ln
- 5454 River Plantation Rd
- 5066 Nautica Lake Cir
- 4725 Foxtail Palm Ct
- 5407 Wellcraft Dr
