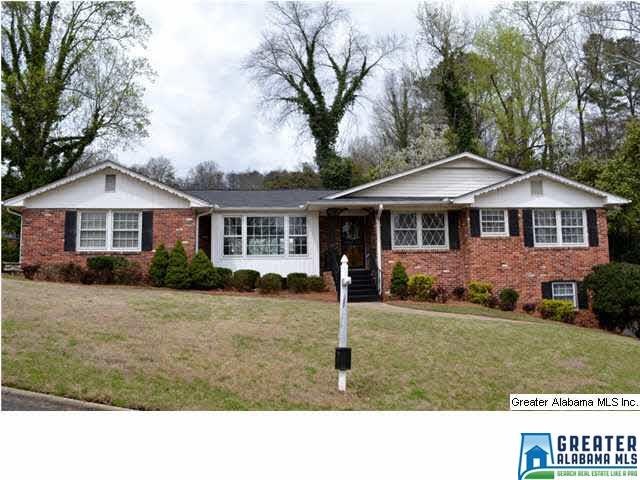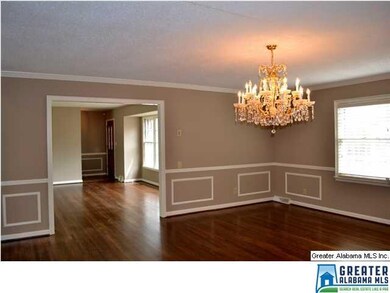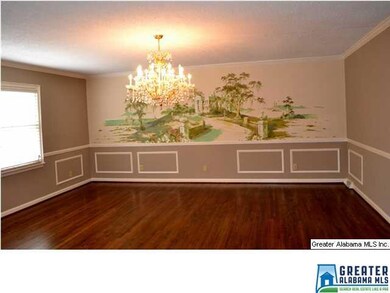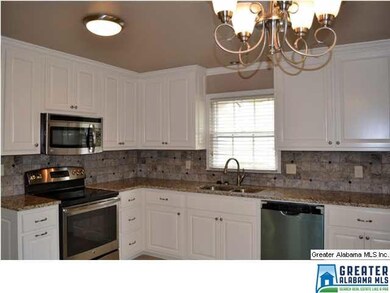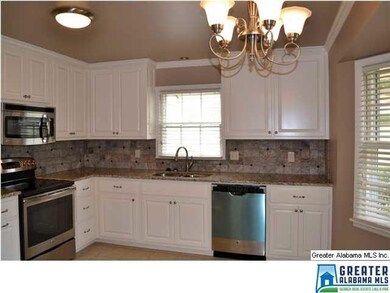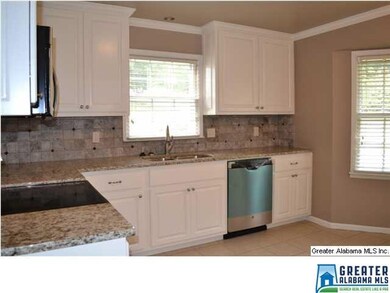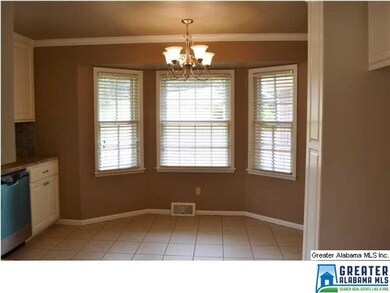
5900 Southhall Rd Birmingham, AL 35213
Crestwood South NeighborhoodHighlights
- Wood Flooring
- Great Room
- Den
- Corner Lot
- Stone Countertops
- Stainless Steel Appliances
About This Home
As of May 2019The Belle of Crestwood South! If you are looking for space, both inside and out, this house is for you! This 4-sided brick beauty is situated on more than 1/2 acre that has been loved and nurtured - the mature landscaping make for a great retreat setting. And inside, the house boasts 3 Bedrooms, 2 full baths, the prettiest hardwoods you have seen, throughout the main level (except new carpet in great room and tile in the baths), tons of natural light, large formal living room, huge dining room and enormous great room looking out onto the back yard. The kitchen has been completely updated - featuring new granite counter tops, tile back splash and never used stainless appliances, and eat-in area with bay window. Downstairs there is a finished basement - and while it has not been updated it provides space for a wonderful man cave, children's play area, office, etc. Don't miss the amazing cedar lined closet for off season storage. HUGE! There is a 2 car garage and great proximity to UAB!
Home Details
Home Type
- Single Family
Est. Annual Taxes
- $2,698
Year Built
- 1962
Lot Details
- Corner Lot
- Few Trees
Parking
- 2 Car Attached Garage
- Basement Garage
- Side Facing Garage
Interior Spaces
- 2,316 Sq Ft Home
- 1-Story Property
- Smooth Ceilings
- French Doors
- Great Room
- Dining Room
- Den
Kitchen
- Electric Cooktop
- Stainless Steel Appliances
- Stone Countertops
Flooring
- Wood
- Carpet
Bedrooms and Bathrooms
- 3 Bedrooms
- 2 Full Bathrooms
- Bathtub and Shower Combination in Primary Bathroom
Laundry
- Laundry Room
- Laundry in Garage
- Washer and Electric Dryer Hookup
Finished Basement
- Basement Fills Entire Space Under The House
- Laundry in Basement
Utilities
- Forced Air Heating and Cooling System
- Gas Water Heater
Listing and Financial Details
- Assessor Parcel Number 23-00-27-3-005-010.000
Ownership History
Purchase Details
Home Financials for this Owner
Home Financials are based on the most recent Mortgage that was taken out on this home.Purchase Details
Home Financials for this Owner
Home Financials are based on the most recent Mortgage that was taken out on this home.Similar Homes in the area
Home Values in the Area
Average Home Value in this Area
Purchase History
| Date | Type | Sale Price | Title Company |
|---|---|---|---|
| Warranty Deed | $355,000 | -- | |
| Warranty Deed | $262,000 | -- |
Mortgage History
| Date | Status | Loan Amount | Loan Type |
|---|---|---|---|
| Open | $304,000 | New Conventional | |
| Closed | $301,750 | New Conventional | |
| Previous Owner | $209,600 | New Conventional |
Property History
| Date | Event | Price | Change | Sq Ft Price |
|---|---|---|---|---|
| 05/10/2019 05/10/19 | Sold | $355,000 | -1.4% | $129 / Sq Ft |
| 04/05/2019 04/05/19 | Price Changed | $359,900 | -2.7% | $131 / Sq Ft |
| 04/01/2019 04/01/19 | For Sale | $369,900 | +41.2% | $135 / Sq Ft |
| 04/30/2015 04/30/15 | Sold | $262,000 | -4.7% | $113 / Sq Ft |
| 04/20/2015 04/20/15 | Pending | -- | -- | -- |
| 03/27/2015 03/27/15 | For Sale | $275,000 | -- | $119 / Sq Ft |
Tax History Compared to Growth
Tax History
| Year | Tax Paid | Tax Assessment Tax Assessment Total Assessment is a certain percentage of the fair market value that is determined by local assessors to be the total taxable value of land and additions on the property. | Land | Improvement |
|---|---|---|---|---|
| 2024 | $2,698 | $38,200 | -- | -- |
| 2022 | $2,557 | $36,260 | $12,500 | $23,760 |
| 2021 | $2,215 | $31,540 | $12,500 | $19,040 |
| 2020 | $2,135 | $30,440 | $12,500 | $17,940 |
| 2019 | $1,890 | $27,060 | $0 | $0 |
| 2018 | $2,267 | $32,260 | $0 | $0 |
| 2017 | $2,229 | $31,740 | $0 | $0 |
| 2016 | $1,902 | $27,220 | $0 | $0 |
| 2015 | -- | $21,740 | $0 | $0 |
| 2014 | $1,378 | $20,420 | $0 | $0 |
| 2013 | $1,378 | $20,420 | $0 | $0 |
Agents Affiliated with this Home
-
Doug Yarbrough

Seller's Agent in 2019
Doug Yarbrough
Metro Real Estate Group LLC
(205) 936-1932
18 in this area
62 Total Sales
-
Beth Wyatt

Buyer's Agent in 2019
Beth Wyatt
ARC Realty Vestavia
(205) 281-0714
12 Total Sales
-
Debi Mestre

Seller's Agent in 2015
Debi Mestre
MD Realty LLC
(205) 317-7424
1 in this area
179 Total Sales
Map
Source: Greater Alabama MLS
MLS Number: 626661
APN: 23-00-27-3-005-010.000
- 1235 Cresthill Rd
- 1241 Cresthill Rd
- 6009 Wendy Cir
- 5829 Southcrest Rd
- 1232 Montclair Rd
- 1105 Del Ray Dr
- 1348 Cresthill Rd
- 5812 Southcrest Rd
- 1101 Sunset Blvd
- 1208 Concord Ave
- 1329 Wales Ave
- 1525 Cresthill Rd
- 1230 Gladstone Ave
- 1348 Calash Ave
- 5728 11th Ave S Unit 37
- 5724 11th Ave S Unit 38
- 5231 Mountain Ridge Pkwy Unit 40
- 5226 Mountain Ridge Pkwy
- The Beaumont Plan at The Legacy on Montevallo
- The Kensington Plan at The Legacy on Montevallo
