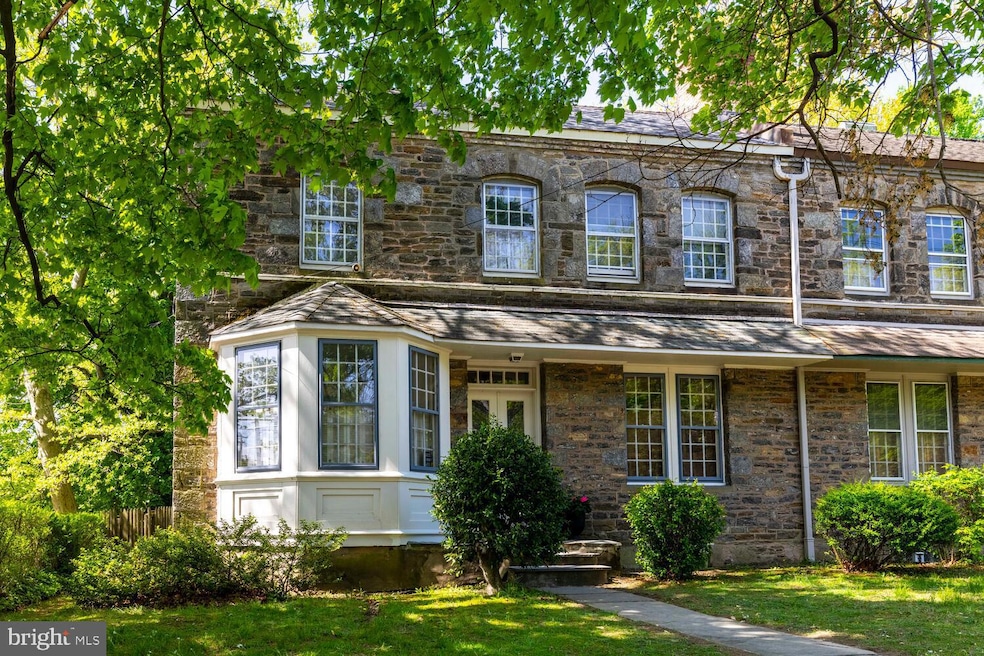
5900 Wayne Ave Philadelphia, PA 19144
Germantown NeighborhoodHighlights
- Traditional Architecture
- No HOA
- Living Room
- Wood Flooring
- 1 Car Detached Garage
- Dining Room
About This Home
As of June 2025Welcome, to this spacious home with 4 bedrooms, 2 full baths and with great natural light located on the corner of West Rittenhouse St and Wayne Ave. Centrally located in West Germantown, close to shopping and public transportation this property has a backyard that is fenced-in, offering a more private setting for the yard and patio. Built of Wissahickon Schist with three fireplaces, one wood, one electric and one decorative. Natural daylight via the large windows , rooms with high ceilings, original woodwork and hardwood floors throughout. Easily accessed walk-up with skylight to the attic space. The basement has a Bilco entrance for additional storage and workspace. This house was owned for many years by a artist who used one bedroom and the basement for studio space. There are two separate entrances to the backyard/patio with access to the garage-driveway area. Kitchen and baths need updating, but location, spaciousness within, and off street garage parking make this a diamond in the rough.At the back of the property are four connected garages, the first one closest to the street is the one that is deeded to 5900 Wayne along with a deeded easement that allows for the other garage owners to access their garages using the gravel driveway that crosses the back part of the rear yard. The driveway access is off of West Rittenhouse St near the corner. This house is within walking or a short car ride or public transportation to Mastery Charter School, The Waldorf School, Lingelbach Elementary, Philadelphia School for the Deaf, Penn Charter, Green St Friends and A. Wayne High School. Nearby are Planet Fitness and Weavers Way Coop. Ultimo Coffee Shop is right across the street.
Last Agent to Sell the Property
Elfant Wissahickon-Chestnut Hill License #RS305738 Listed on: 05/01/2025

Townhouse Details
Home Type
- Townhome
Est. Annual Taxes
- $4,969
Year Built
- Built in 1890
Lot Details
- 2,151 Sq Ft Lot
- Lot Dimensions are 62.00 x 35.00
Parking
- 1 Car Detached Garage
- 1 Driveway Space
- Front Facing Garage
- Gravel Driveway
- On-Street Parking
Home Design
- Semi-Detached or Twin Home
- Traditional Architecture
- Victorian Architecture
- Wood Foundation
- Combination Foundation
- Stone Foundation
- Wood Siding
- Stone Siding
Interior Spaces
- 2,244 Sq Ft Home
- Property has 2.5 Levels
- Family Room
- Living Room
- Dining Room
- Wood Flooring
- Basement
- Rear Basement Entry
Bedrooms and Bathrooms
- 4 Bedrooms
- 2 Full Bathrooms
Utilities
- Window Unit Cooling System
- Radiator
- Natural Gas Water Heater
Community Details
- No Home Owners Association
- Germantown Subdivision
Listing and Financial Details
- Tax Lot 73
- Assessor Parcel Number 593198100
Ownership History
Purchase Details
Similar Homes in Philadelphia, PA
Home Values in the Area
Average Home Value in this Area
Purchase History
| Date | Type | Sale Price | Title Company |
|---|---|---|---|
| Interfamily Deed Transfer | -- | -- |
Mortgage History
| Date | Status | Loan Amount | Loan Type |
|---|---|---|---|
| Open | $260,000 | Purchase Money Mortgage |
Property History
| Date | Event | Price | Change | Sq Ft Price |
|---|---|---|---|---|
| 06/05/2025 06/05/25 | Sold | $425,000 | -5.6% | $189 / Sq Ft |
| 05/06/2025 05/06/25 | Pending | -- | -- | -- |
| 05/01/2025 05/01/25 | For Sale | $450,000 | -- | $201 / Sq Ft |
Tax History Compared to Growth
Tax History
| Year | Tax Paid | Tax Assessment Tax Assessment Total Assessment is a certain percentage of the fair market value that is determined by local assessors to be the total taxable value of land and additions on the property. | Land | Improvement |
|---|---|---|---|---|
| 2025 | $4,173 | $355,000 | $71,000 | $284,000 |
| 2024 | $4,173 | $355,000 | $71,000 | $284,000 |
| 2023 | $4,173 | $298,100 | $59,620 | $238,480 |
| 2022 | $2,168 | $253,100 | $59,620 | $193,480 |
| 2021 | $2,798 | $0 | $0 | $0 |
| 2020 | $2,798 | $0 | $0 | $0 |
| 2019 | $2,921 | $0 | $0 | $0 |
| 2018 | $2,777 | $0 | $0 | $0 |
| 2017 | $2,777 | $0 | $0 | $0 |
| 2016 | $2,357 | $0 | $0 | $0 |
| 2015 | $2,257 | $0 | $0 | $0 |
| 2014 | -- | $198,400 | $17,427 | $180,973 |
| 2012 | -- | $19,520 | $8,426 | $11,094 |
Agents Affiliated with this Home
-
Jan LeSuer

Seller's Agent in 2025
Jan LeSuer
Elfant Wissahickon-Chestnut Hill
(610) 952-6805
5 in this area
56 Total Sales
-
Martha Hill
M
Seller Co-Listing Agent in 2025
Martha Hill
Elfant Wissahickon-Chestnut Hill
(215) 896-1330
3 in this area
40 Total Sales
-
Slava Korolenko
S
Buyer's Agent in 2025
Slava Korolenko
Keller Williams Real Estate-Langhorne
(267) 912-7956
1 in this area
9 Total Sales
Map
Source: Bright MLS
MLS Number: PAPH2476222
APN: 593198100
- 5821 Wayne Ave
- 4712- 4714 Wayne Ave
- 5927 Wayne Ave
- 262 W Harvey St
- 247 W Haines St
- 5735 Knox St
- 140 W Price St
- 5011 Greene St
- 5911 Greene St
- 6140 Wayne Ave Unit 6
- 165 W Harvey St
- 6146 Wayne Ave Unit 3
- 5529 Morris St
- 431 W Chelten Ave
- 5720 Wissahickon Ave Unit B-18
- 327 W Winona St
- 5410 Wayne Ave
- 6012 Concord St
- 302 W Earlham Terrace
- 1133-1135 Germantown Ave






