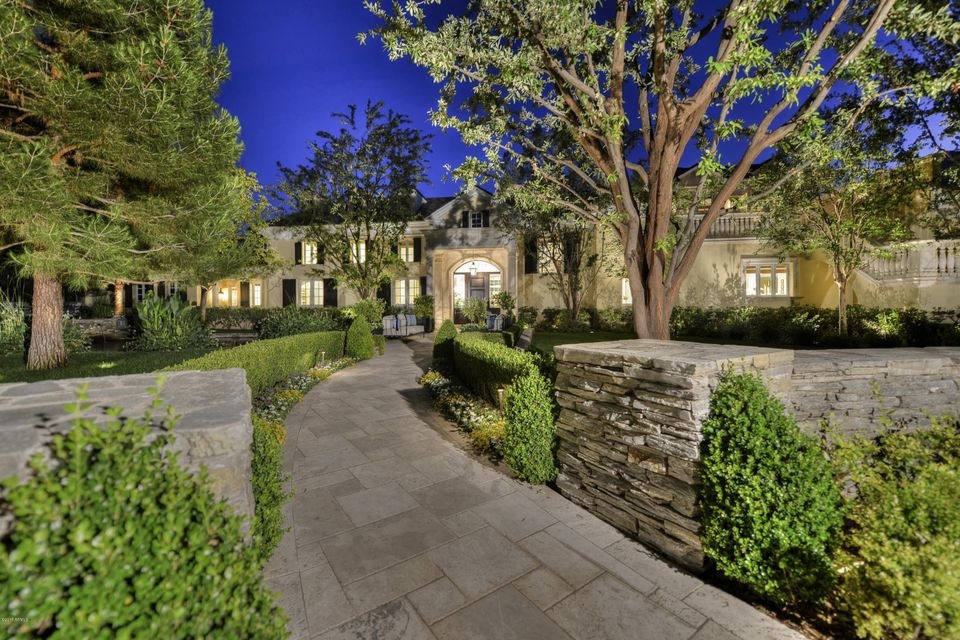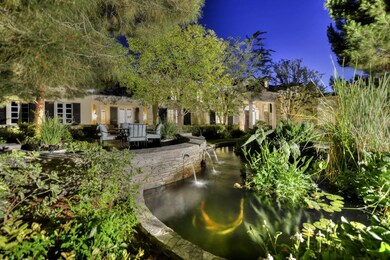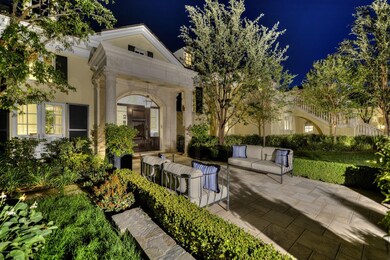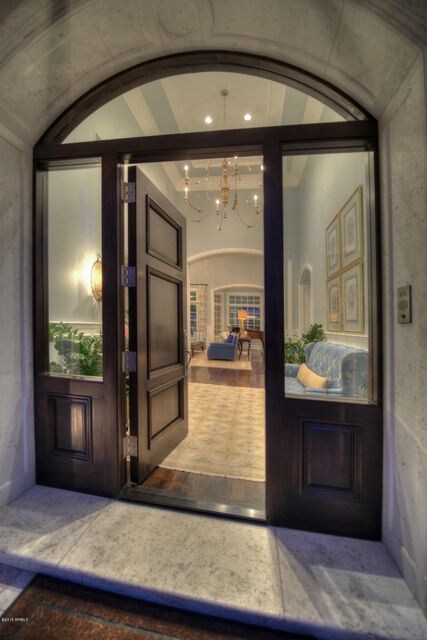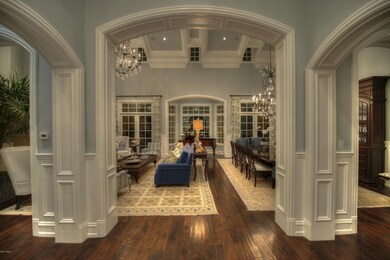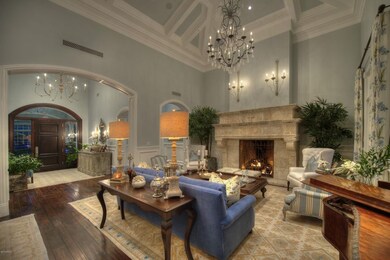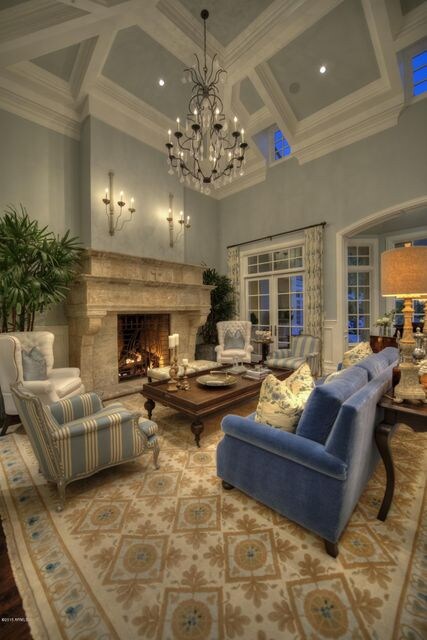
5901 E Edward Ln Paradise Valley, AZ 85253
Paradise Valley NeighborhoodHighlights
- Guest House
- Tennis Courts
- Gated Parking
- Kiva Elementary School Rated A
- Heated Lap Pool
- 2.45 Acre Lot
About This Home
As of August 2024Situated on two and a half acres, this exquisite property offers 7 en suite bedrooms, 12 bathrooms, an impressive 11-car motor court, and over fourteen thousand square feet of luxury living. Built to accommodate informal family breakfasts as well as large, outdoor dinner parties, the chef’s kitchen has four ovens, two warming drawers,
side-by-side refrigerators and multiple dishwashers. Floor to ceiling windows in the formal living and dining rooms provide exquisite views of Camelback Mountain, as well as the resort-style pool and expansive grounds beyond. The master retreat is high end living at its finest with soaring ceilings, handmade silk-covered walls and informal sitting areas that add refined elegance to this dream worthy space. The professional office has truly... inspired design elements and the incredible game room features multiple flat screen TVs, a fully stocked wet bar, pool table and jukebox. The unique 360-degree wet bar allows for indoor service, as well as service for guests on the patio, and the adjacent home theater has comfortable seating for 12. Not to be overlooked is the study/gaming area for the kids, and separate service quarters with a full bedroom and bath.
The property's numerous sports amenities will definitely get your heart pumping. The large workout facility with sauna and steam, 9-hole putting green, sport court, diving pool, spa and huge grass play field for an impromptu football or soccer match will certainly impress. Night game? Of course, just turn on the floodlights! A detached
two-bedroom guesthouse, air-conditioned pool cabana and meandering walkways through beds of flowering plants complete the resort-like feel of this southern inspired manor!
Co-Listed By
Jonathan Friedland
Compass
Home Details
Home Type
- Single Family
Est. Annual Taxes
- $50,102
Year Built
- Built in 2009
Lot Details
- 2.45 Acre Lot
- Cul-De-Sac
- Wrought Iron Fence
- Block Wall Fence
- Artificial Turf
- Misting System
- Front and Back Yard Sprinklers
- Sprinklers on Timer
- Private Yard
- Grass Covered Lot
Parking
- 11 Car Garage
- 20 Open Parking Spaces
- Heated Garage
- Garage Door Opener
- Circular Driveway
- Gated Parking
Home Design
- Block Exterior
- Stone Exterior Construction
- Stucco
Interior Spaces
- 14,150 Sq Ft Home
- 1-Story Property
- Wet Bar
- Central Vacuum
- Vaulted Ceiling
- Ceiling Fan
- Gas Fireplace
- Double Pane Windows
- ENERGY STAR Qualified Windows with Low Emissivity
- Tinted Windows
- Roller Shields
- Wood Frame Window
- Solar Screens
- Family Room with Fireplace
- 3 Fireplaces
- Living Room with Fireplace
- Mountain Views
Kitchen
- Eat-In Kitchen
- Breakfast Bar
- Built-In Microwave
- Kitchen Island
Flooring
- Wood
- Carpet
- Stone
Bedrooms and Bathrooms
- 7 Bedrooms
- Fireplace in Primary Bedroom
- Two Primary Bathrooms
- Primary Bathroom is a Full Bathroom
- 12 Bathrooms
- Dual Vanity Sinks in Primary Bathroom
- Easy To Use Faucet Levers
- Bidet
- Hydromassage or Jetted Bathtub
- Bathtub With Separate Shower Stall
Home Security
- Security System Owned
- Intercom
- Smart Home
- Fire Sprinkler System
Accessible Home Design
- Bathroom has a 60 inch turning radius
- Accessible Hallway
- Doors are 32 inches wide or more
- No Interior Steps
- Multiple Entries or Exits
- Hard or Low Nap Flooring
Pool
- Heated Lap Pool
- Heated Spa
- Play Pool
- Above Ground Spa
- Diving Board
Outdoor Features
- Tennis Courts
- Balcony
- Covered Patio or Porch
- Outdoor Fireplace
- Fire Pit
- Built-In Barbecue
Additional Homes
- Guest House
Schools
- Kiva Elementary School
- Mohave Middle School
- Saguaro High School
Utilities
- Refrigerated Cooling System
- Zoned Heating
- Heating System Uses Natural Gas
- Water Filtration System
- High Speed Internet
- Cable TV Available
Listing and Financial Details
- Tax Lot 4
- Assessor Parcel Number 169-42-004
Community Details
Overview
- No Home Owners Association
- Association fees include no fees
- Built by Mountain Shadows Custom Homes
- Tilyou Ranchito Lot 1 6 Subdivision
Recreation
- Sport Court
- Handball Court
Ownership History
Purchase Details
Home Financials for this Owner
Home Financials are based on the most recent Mortgage that was taken out on this home.Purchase Details
Home Financials for this Owner
Home Financials are based on the most recent Mortgage that was taken out on this home.Purchase Details
Purchase Details
Purchase Details
Home Financials for this Owner
Home Financials are based on the most recent Mortgage that was taken out on this home.Purchase Details
Purchase Details
Home Financials for this Owner
Home Financials are based on the most recent Mortgage that was taken out on this home.Similar Homes in Paradise Valley, AZ
Home Values in the Area
Average Home Value in this Area
Purchase History
| Date | Type | Sale Price | Title Company |
|---|---|---|---|
| Warranty Deed | -- | -- | |
| Warranty Deed | $20,975,000 | Premier Title Agency | |
| Warranty Deed | -- | Wfg National Title Ins Co | |
| Warranty Deed | -- | None Available | |
| Warranty Deed | $12,750,000 | Stewart Title Arizona Agency | |
| Warranty Deed | -- | None Available | |
| Warranty Deed | $2,125,000 | Transnation Title Ins Co |
Mortgage History
| Date | Status | Loan Amount | Loan Type |
|---|---|---|---|
| Closed | $8,000,000 | Construction | |
| Closed | $5,145,261 | New Conventional | |
| Previous Owner | $5,934,000 | New Conventional | |
| Previous Owner | $6,000,000 | Credit Line Revolving | |
| Previous Owner | $6,000,000 | New Conventional | |
| Previous Owner | $7,000,000 | New Conventional | |
| Previous Owner | $5,000,000 | Unknown | |
| Previous Owner | $4,500,000 | Construction | |
| Previous Owner | $1,700,000 | New Conventional |
Property History
| Date | Event | Price | Change | Sq Ft Price |
|---|---|---|---|---|
| 08/28/2024 08/28/24 | Sold | $20,975,000 | +4.9% | $1,434 / Sq Ft |
| 08/20/2024 08/20/24 | Pending | -- | -- | -- |
| 08/20/2024 08/20/24 | For Sale | $20,000,000 | +56.9% | $1,368 / Sq Ft |
| 01/20/2017 01/20/17 | Sold | $12,750,000 | -5.6% | $901 / Sq Ft |
| 12/15/2016 12/15/16 | Pending | -- | -- | -- |
| 11/08/2016 11/08/16 | For Sale | $13,500,000 | -- | $954 / Sq Ft |
Tax History Compared to Growth
Tax History
| Year | Tax Paid | Tax Assessment Tax Assessment Total Assessment is a certain percentage of the fair market value that is determined by local assessors to be the total taxable value of land and additions on the property. | Land | Improvement |
|---|---|---|---|---|
| 2025 | $53,857 | $926,341 | -- | -- |
| 2024 | $53,106 | $882,230 | -- | -- |
| 2023 | $53,106 | $1,017,200 | $203,440 | $813,760 |
| 2022 | $50,918 | $819,650 | $163,930 | $655,720 |
| 2021 | $54,166 | $776,450 | $155,290 | $621,160 |
| 2020 | $53,816 | $762,520 | $152,500 | $610,020 |
| 2019 | $51,936 | $691,250 | $138,250 | $553,000 |
| 2018 | $53,525 | $704,400 | $140,880 | $563,520 |
| 2017 | $51,861 | $706,810 | $141,360 | $565,450 |
| 2016 | $50,764 | $644,610 | $128,920 | $515,690 |
| 2015 | $50,102 | $638,700 | $127,740 | $510,960 |
Agents Affiliated with this Home
-
Josh Peters
J
Seller's Agent in 2024
Josh Peters
Realty One Group
(480) 788-7556
62 in this area
138 Total Sales
-
J
Buyer's Agent in 2024
Joshua Peters
Compass
-
Monroe Zuber

Buyer Co-Listing Agent in 2024
Monroe Zuber
Realty One Group
(480) 559-1711
23 in this area
60 Total Sales
-
Robert Joffe

Seller's Agent in 2017
Robert Joffe
Compass
(602) 989-8300
37 in this area
264 Total Sales
-
J
Seller Co-Listing Agent in 2017
Jonathan Friedland
Compass
-
Jay Pennypacker

Buyer's Agent in 2017
Jay Pennypacker
The Noble Agency
(602) 570-3962
6 in this area
134 Total Sales
Map
Source: Arizona Regional Multiple Listing Service (ARMLS)
MLS Number: 5522429
APN: 169-42-004
- 5702 E Lincoln Dr Unit 1
- 5587 E Edward Ln
- 5842 E Redwing Rd
- 5527 E Arroyo Verde Dr
- 5533 E Stella Ln
- 5828 E Cactus Wren Rd
- 5828 E Cactus Wren Rd
- 5455 E Lincoln Dr Unit 1004
- 5455 E Lincoln Dr Unit 2009
- 5525 E Lincoln Dr Unit 124
- 5719 E Starlight Way Unit 18
- 5719 E Starlight Way
- 6019 N 62nd Place
- 6120 E Redwing Rd
- 6600 N Cardinal Dr
- 6301 E Huntress Dr
- 5434 E Lincoln Dr Unit 78
- 6301 N Camelback Manor Dr
- 5648 N Superstition Ln Unit 5
- 6321 N Camelback Manor Dr
