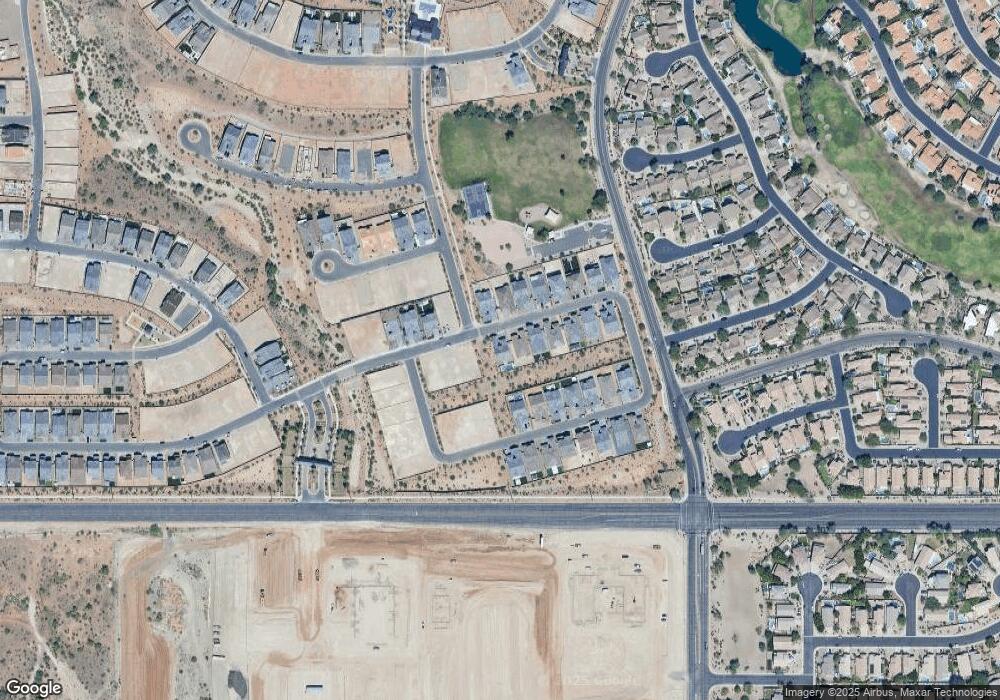Estimated Value: $907,000 - $1,136,000
3
Beds
3
Baths
2,468
Sq Ft
$424/Sq Ft
Est. Value
About This Home
This home is located at 5901 E Sierra Morena St, Mesa, AZ 85215 and is currently estimated at $1,047,233, approximately $424 per square foot. 5901 E Sierra Morena St is a home with nearby schools including Red Mountain Ranch Elementary School, Franklin at Brimhall Elementary School, and Franklin West Elementary School.
Ownership History
Date
Name
Owned For
Owner Type
Purchase Details
Closed on
Mar 15, 2023
Sold by
Blandford Homes Llc
Bought by
Schneider Aaron and Schneider Katherine
Current Estimated Value
Home Financials for this Owner
Home Financials are based on the most recent Mortgage that was taken out on this home.
Original Mortgage
$727,265
Outstanding Balance
$704,268
Interest Rate
6.09%
Mortgage Type
New Conventional
Estimated Equity
$342,965
Purchase Details
Closed on
Feb 21, 2023
Sold by
Blandford Homes Llc
Bought by
Schneider Aaron and Schneider Katherine
Home Financials for this Owner
Home Financials are based on the most recent Mortgage that was taken out on this home.
Original Mortgage
$727,265
Outstanding Balance
$704,268
Interest Rate
6.09%
Mortgage Type
New Conventional
Estimated Equity
$342,965
Purchase Details
Closed on
Jan 9, 2023
Sold by
Reserve 100 Llc
Bought by
Blandford Homes Llc
Home Financials for this Owner
Home Financials are based on the most recent Mortgage that was taken out on this home.
Original Mortgage
$727,265
Interest Rate
6.09%
Mortgage Type
New Conventional
Create a Home Valuation Report for This Property
The Home Valuation Report is an in-depth analysis detailing your home's value as well as a comparison with similar homes in the area
Purchase History
| Date | Buyer | Sale Price | Title Company |
|---|---|---|---|
| Schneider Aaron | $909,082 | Old Republic Title Agency | |
| Schneider Aaron | $909,082 | Old Republic Title Agency | |
| Blandford Homes Llc | -- | Old Republic Title |
Source: Public Records
Mortgage History
| Date | Status | Borrower | Loan Amount |
|---|---|---|---|
| Open | Schneider Aaron | $727,265 | |
| Closed | Schneider Aaron | $727,265 |
Source: Public Records
Tax History
| Year | Tax Paid | Tax Assessment Tax Assessment Total Assessment is a certain percentage of the fair market value that is determined by local assessors to be the total taxable value of land and additions on the property. | Land | Improvement |
|---|---|---|---|---|
| 2025 | $2,936 | $35,346 | -- | -- |
| 2024 | $125 | $33,662 | -- | -- |
| 2023 | $125 | $2,685 | $2,685 | $0 |
| 2022 | $122 | $1,980 | $1,980 | $0 |
Source: Public Records
Map
Nearby Homes
- 5924 E Redmont Dr
- 5934 E Redmont Dr
- 6009 E Sanford Cir
- 3816 N Kings Peak
- 5727 E Sayan St
- 5721 E Scarlet St
- 6050 E Rochelle St
- 6036 E Roland St
- 6055 E Rochelle St
- 5632 E Sandia St
- 6214 E Redmont Dr
- 3615 N 55th Place Unit 7
- 4002 N San Gabriel
- 6122 E Saddleback St
- 4015 N San Gabriel Cir
- 3513 N Kashmir
- 6255 E Riverdale St
- 6409 E Redmont Dr
- 4055 N Recker Rd Unit 99
- 4055 N Recker Rd Unit 50
- 5905 E Sierra Morena St
- 5902 E Sierra Moreno St
- 5906 E Sierra Morena St
- 5911 E Sierra Morena St
- 5912 E Sierra Morena St
- 5915 E Sierra Morena St
- 5847 E Sierra Morena St
- 5916 E Sierra Morena St
- 5921 E Sierra Morena St
- 5846 E Sierra Morena St
- 5841 E Sierra Morena St
- 5922 E Sierra Morena St
- 5904 E Redmont Dr
- 5908 E Redmont Dr
- 5927 E Sierra Morena St
- 5914 E Redmont Dr
- 5852 E Redmont Dr
- 5928 E Sierra Morena St
- 5918 E Redmont Dr
- 5846 E Redmont Dr
