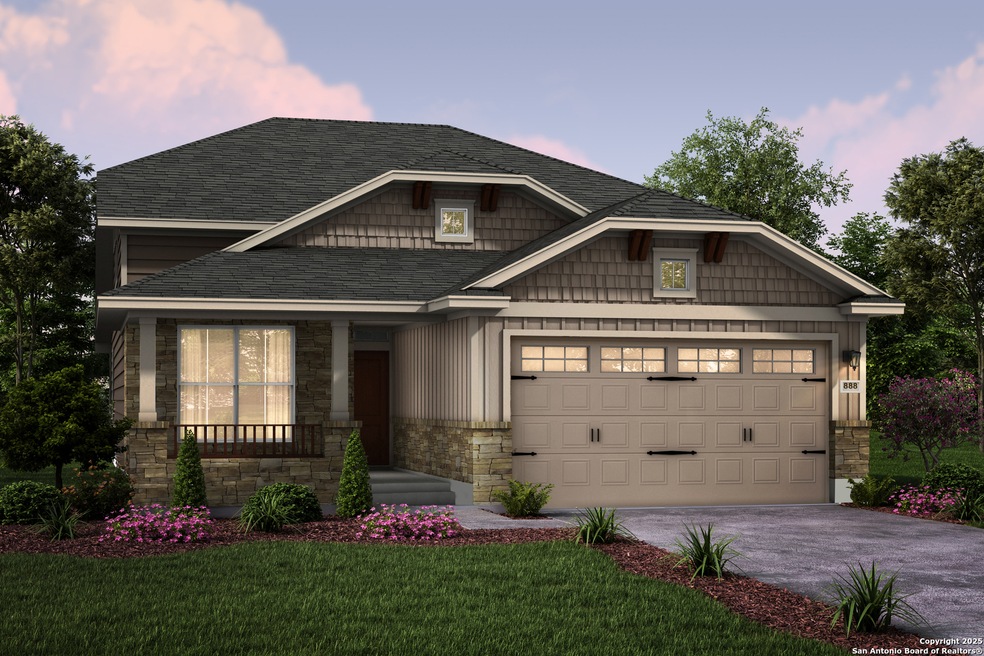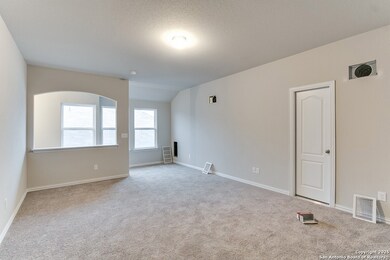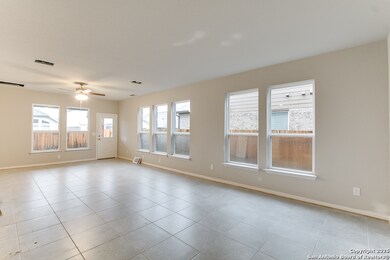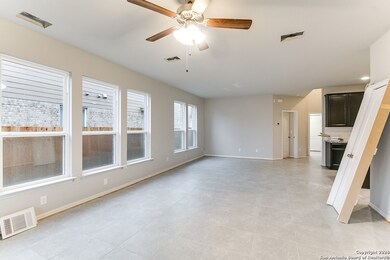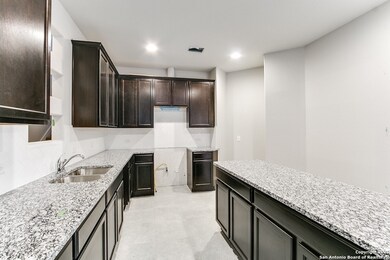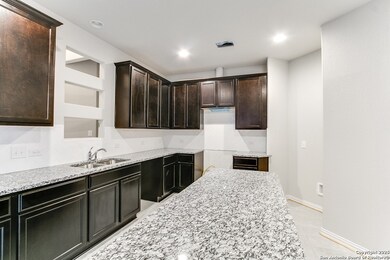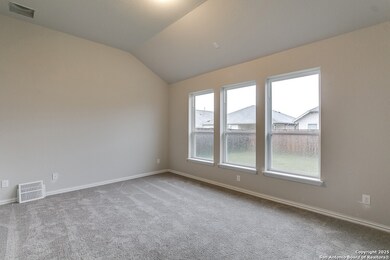NEW CONSTRUCTION
$11K PRICE DROP
5901 Fannin Point Schertz, TX 78108
Estimated payment $2,489/month
3
Beds
3
Baths
2,398
Sq Ft
$188
Price per Sq Ft
Highlights
- New Construction
- Clubhouse
- Park
- Dobie J High School Rated A-
- Community Pool
- Community Barbecue Grill
About This Home
The Carrizo home features three bedrooms, three full bathrooms, and a 2-story formal dining room!
Listing Agent
Ashley Yoder
Castlerock Realty, LLC Listed on: 10/06/2025
Home Details
Home Type
- Single Family
Est. Annual Taxes
- $302
Year Built
- Built in 2025 | New Construction
Lot Details
- 6,970 Sq Ft Lot
HOA Fees
- $88 Monthly HOA Fees
Parking
- 2 Car Garage
Home Design
- Brick Exterior Construction
- Slab Foundation
- Composition Roof
Interior Spaces
- 2,398 Sq Ft Home
- Property has 2 Levels
Bedrooms and Bathrooms
- 3 Bedrooms
- 3 Full Bathrooms
Schools
- Sippel Elementary School
- Dobie J Middle School
- Byron Stee High School
Listing and Financial Details
- Legal Lot and Block 25 / 3
- Assessor Parcel Number 1G1443400302500000
Community Details
Overview
- $275 HOA Transfer Fee
- Grand Manors Association
- Built by CastleRock Communities
- Homestead Subdivision
- Mandatory home owners association
Amenities
- Community Barbecue Grill
- Clubhouse
Recreation
- Community Pool
- Park
- Trails
- Bike Trail
Map
Create a Home Valuation Report for This Property
The Home Valuation Report is an in-depth analysis detailing your home's value as well as a comparison with similar homes in the area
Home Values in the Area
Average Home Value in this Area
Tax History
| Year | Tax Paid | Tax Assessment Tax Assessment Total Assessment is a certain percentage of the fair market value that is determined by local assessors to be the total taxable value of land and additions on the property. | Land | Improvement |
|---|---|---|---|---|
| 2025 | $518 | $14,806 | $14,806 | -- |
| 2024 | $518 | $26,669 | $26,669 | -- |
| 2023 | $828 | $42,476 | $42,476 | $0 |
| 2022 | $832 | $38,459 | $38,459 | $0 |
Source: Public Records
Property History
| Date | Event | Price | List to Sale | Price per Sq Ft |
|---|---|---|---|---|
| 11/11/2025 11/11/25 | Price Changed | $449,990 | -2.3% | $188 / Sq Ft |
| 09/01/2025 09/01/25 | For Sale | $460,597 | -- | $192 / Sq Ft |
Source: San Antonio Board of REALTORS®
Source: San Antonio Board of REALTORS®
MLS Number: 1913090
APN: 1G1443-4003-02500-0-00
Nearby Homes
- 6288 Black Butte
- 6276 Black Butte
- 6305 Black Butte
- 4911 Midland Dr
- 5213 Brookline
- 4910 Midland Dr
- 4903 Midland Dr
- 4881 Knox View
- 4877 Knox View
- 6332 Black Butte
- 5790 Reagan Ridge
- 5798 Reagan Ridge
- Apache Plan at Homestead
- Comanche Plan at Homestead
- Seminole II Plan at Homestead
- Dakota Plan at Homestead
- Carrizo Plan at Homestead
- Montauk Plan at Homestead
- Sioux Plan at Homestead
- Chinook Plan at Homestead
- 5124 Brookline
- 5109 Brookline
- 5209 Columbia Dr
- 5132 Columbia Dr
- 5244 Brookline
- 6370 Tarrant Hill
- 5128 Storm King
- 5104 Storm King
- 6105 Sennen Cove
- 6595 Mason Valley
- 5704 Mahogany Bay
- 3716 Pebble Beach
- 5757 Columbia Dr
- 5744 Columbia Dr
- 5764 Maxfli Dr
- 4918 Tiffany Ln
- 3410 Sherwin Dr
- 3329 Turnabout Loop
- 3321 Whisper Bluff
- 5809 Devonwood St
