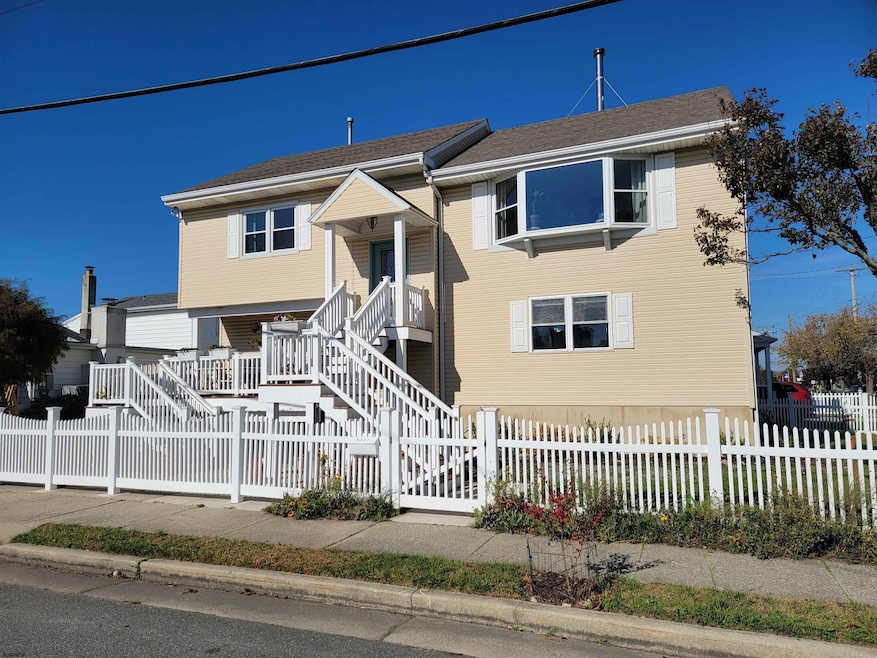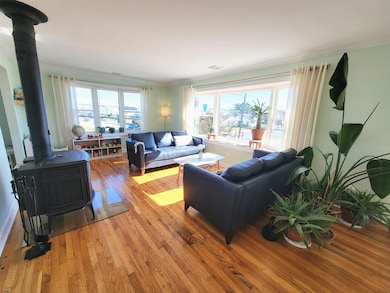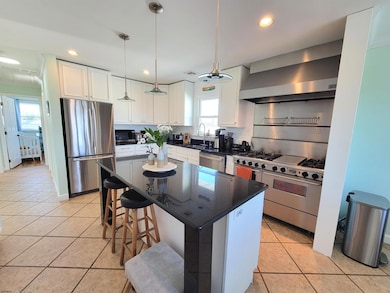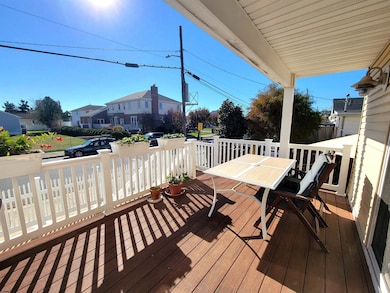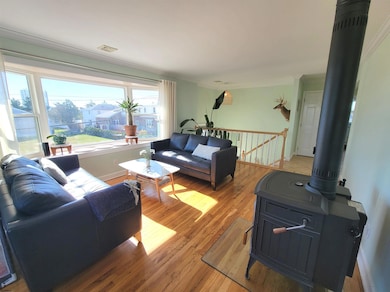5901 Fremont Ave Ventnor City, NJ 08406
Estimated payment $4,704/month
Highlights
- Hot Property
- Wood Burning Stove
- Wood Flooring
- Deck
- Recreation Room
- Corner Lot
About This Home
Welcome to this stunning Ventnor Heights raised two story corner shore home on a 50' x 80' lot between the beach and the bay. Perfect for year round living or as a summer getaway, this home offers 2,251 square feet of bright living space with new bay windows. Features include refinished hardwood floors, new bedroom flooring, crown molding, and a wood burning stove. The kitchen has granite counters, stainless steel appliances, and a six burner Thermador range. Five large bedrooms and two full baths with the fifth perfect for an office or den. Sliding doors lead to a Trex deck and fenced yard with space for outdoor dining. Walk to local favorites like Red Room Café, The Dorset, Custard’s Last Stand, and Ventnor Coffee. Close to the Margate nightlife and Dorset Avenue shops. Live your shore life and schedule a tour today. Sale contingent on Seller securing suitable replacement housing. Property has been identified and Sellers are under contract to purchase.
Home Details
Home Type
- Single Family
Est. Annual Taxes
- $8,435
Year Built
- Built in 1975
Lot Details
- Lot Dimensions are 50' x 80'
- Fenced
- Corner Lot
Home Design
- Bi-Level Home
- Vinyl Siding
Interior Spaces
- 2,251 Sq Ft Home
- Crown Molding
- Wood Burning Stove
- Blinds
- Great Room
- Dining Area
- Recreation Room
- Crawl Space
- Storage In Attic
Kitchen
- Eat-In Kitchen
- Stove
- Dishwasher
- Kitchen Island
Flooring
- Wood
- Tile
Bedrooms and Bathrooms
- 5 Bedrooms
- 2 Full Bathrooms
Laundry
- Laundry Room
- Dryer
- Washer
Home Security
- Carbon Monoxide Detectors
- Fire and Smoke Detector
Parking
- 2 Parking Spaces
- Parking Pad
Outdoor Features
- Deck
- Patio
- Shed
Utilities
- Forced Air Heating and Cooling System
- Heating System Uses Natural Gas
- Heating System Uses Wood
- Gas Water Heater
Listing and Financial Details
- Tax Lot 16
Map
Home Values in the Area
Average Home Value in this Area
Tax History
| Year | Tax Paid | Tax Assessment Tax Assessment Total Assessment is a certain percentage of the fair market value that is determined by local assessors to be the total taxable value of land and additions on the property. | Land | Improvement |
|---|---|---|---|---|
| 2025 | $8,163 | $298,700 | $86,500 | $212,200 |
| 2024 | $8,163 | $298,700 | $86,500 | $212,200 |
| 2023 | $5,954 | $285,000 | $86,500 | $198,500 |
| 2022 | $5,954 | $231,500 | $86,500 | $145,000 |
| 2021 | $5,991 | $231,500 | $86,500 | $145,000 |
| 2020 | $5,998 | $231,500 | $86,500 | $145,000 |
| 2019 | $5,984 | $231,500 | $86,500 | $145,000 |
| 2018 | $5,487 | $208,300 | $86,500 | $121,800 |
| 2017 | $5,516 | $208,300 | $86,500 | $121,800 |
| 2016 | $5,185 | $237,200 | $132,000 | $105,200 |
| 2015 | $5,138 | $237,200 | $132,000 | $105,200 |
| 2014 | $4,884 | $237,200 | $132,000 | $105,200 |
Property History
| Date | Event | Price | List to Sale | Price per Sq Ft | Prior Sale |
|---|---|---|---|---|---|
| 11/12/2025 11/12/25 | Price Changed | $759,000 | -3.3% | $337 / Sq Ft | |
| 11/06/2025 11/06/25 | For Sale | $785,000 | +36.5% | $349 / Sq Ft | |
| 06/13/2022 06/13/22 | Sold | $575,000 | -4.0% | -- | View Prior Sale |
| 03/30/2022 03/30/22 | For Sale | $599,000 | -- | -- |
Purchase History
| Date | Type | Sale Price | Title Company |
|---|---|---|---|
| Deed | $575,000 | Surety Title | |
| Interfamily Deed Transfer | -- | -- | |
| Interfamily Deed Transfer | -- | -- | |
| Deed | $105,000 | -- | |
| Quit Claim Deed | -- | -- |
Mortgage History
| Date | Status | Loan Amount | Loan Type |
|---|---|---|---|
| Previous Owner | $588,225 | VA |
About the Listing Agent
Source: South Jersey Shore Regional MLS
MLS Number: 602090
APN: 22-00287-0000-00016
- 504 N Burghley Ave
- 602 N Dorset Ave
- 607 N Dorset Ave
- 513 N Cambridge Ave
- 605 N Oxford Ave
- 608 N Burghley Ave
- 613 N Oxford Ave
- 300 N Dudley Ave
- 703 N Burghley Ave
- 703 N Dudley Ave Unit L5
- 6114 Calvert Ave
- 236 N Derby Ave Unit 207
- 236 N Derby Ave Unit 901
- 705 N Dudley Ave Unit D-2
- 709 N Dudley Ave Unit 604
- 709 N Dudley Ave Unit F5
- 616 N Harvard Ave
- 711 N Cornwall Ave
- 5513 Suffolk Ct Unit R5
- 605 B N Victoria Ave
- 228 N Dudley Ave Unit ID1309013P
- 229 N Derby Ave
- 217 N Dudley Ave
- 705 N Dudley Ave
- 703 N Oxford Ave Unit G9
- 703 N Oxford Ave
- 5500 Calvert Ave
- 206 N Dorset Ave Unit ID1309019P
- 219 N Somerset Ave
- 611A N Victoria Ave
- 210 N Surrey Ave
- 207 N Harvard Ave
- 6104 Monmouth Ave
- 126 N Cambridge Ave
- 126 A N Cambridge Ave
- 110 N Suffolk Ave
- 807 N Victoria Ave
- 201 N Portland Ave
- 2204 East Dr
- 127 N Princeton Ave
