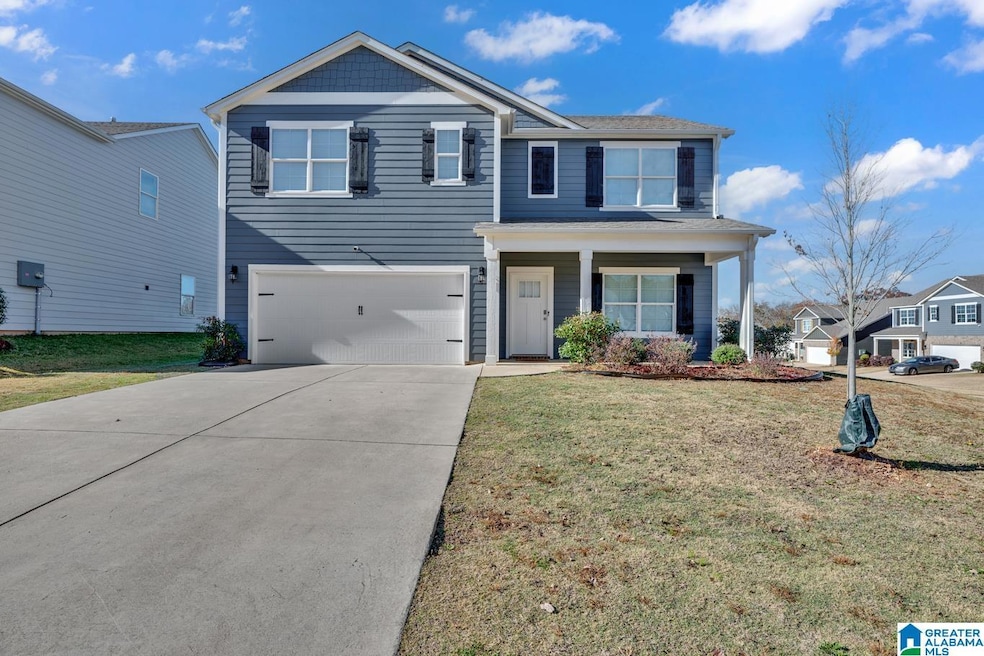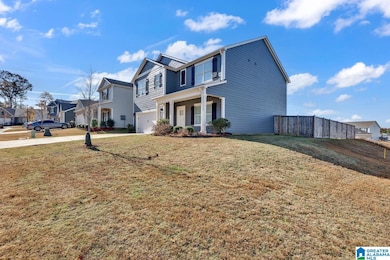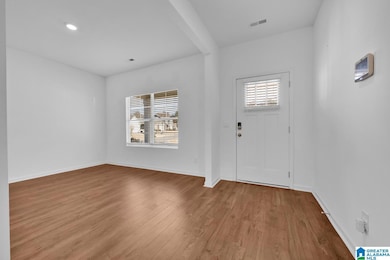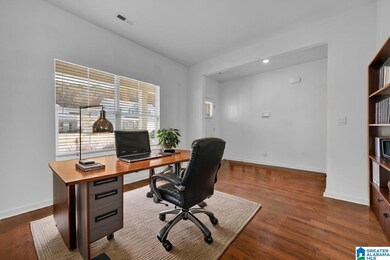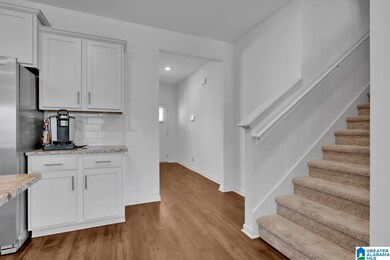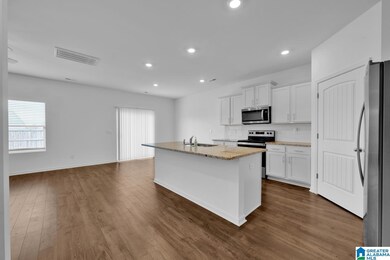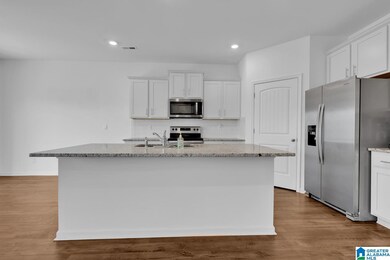5901 Mountain View Cir Bessemer, AL 35022
Estimated payment $2,093/month
Highlights
- Attic
- Porch
- Soaking Tub
- Stone Countertops
- Attached Garage
- Open Patio
About This Home
Ask about the 2.75% assumable VA Loan on this beautiful turn-key home! Step inside this inviting layout featuring a spacious kitchen with granite countertops, stainless appliances, and a generous dining area ideal for everyday meals or entertaining. The separate formal living room provides a functional flex space, perfect as a home office or study to suit your lifestyle. A bedroom and full bathroom on the main level provide an excellent option for guests or multi-generational living. Upstairs, you’ll find an oversized primary suite with a huge walk-in closet and a spa-inspired en-suite bathroom boasting dual sinks, a 5' shower, and a relaxing garden tub. The upper level also features a conveniently located laundry room and a bonus living area great for a playroom, media room, or whatever else your household requires! With thoughtful design and modern finishes throughout, this home offers comfort, flexibility, and style. Ready for you to move right in!
Home Details
Home Type
- Single Family
Year Built
- Built in 2022
Lot Details
- 8,712 Sq Ft Lot
HOA Fees
- Property has a Home Owners Association
Parking
- Attached Garage
- Garage on Main Level
- Front Facing Garage
- Driveway
Home Design
- Brick Exterior Construction
- Slab Foundation
- HardiePlank Type
Interior Spaces
- Recessed Lighting
- Stone Countertops
- Attic
Bedrooms and Bathrooms
- 5 Bedrooms
- Split Bedroom Floorplan
- 3 Full Bathrooms
- Soaking Tub
Laundry
- Laundry Room
- Laundry on upper level
- Washer and Electric Dryer Hookup
Outdoor Features
- Open Patio
- Exterior Lighting
- Porch
Schools
- Mcadory Elementary And Middle School
- Mcadory High School
Utilities
- Forced Air Zoned Heating and Cooling System
- Heat Pump System
- Underground Utilities
- Gas Water Heater
Map
Home Values in the Area
Average Home Value in this Area
Property History
| Date | Event | Price | List to Sale | Price per Sq Ft | Prior Sale |
|---|---|---|---|---|---|
| 01/28/2026 01/28/26 | Price Changed | $334,900 | -1.5% | $133 / Sq Ft | |
| 11/20/2025 11/20/25 | For Sale | $339,900 | +6.4% | $135 / Sq Ft | |
| 01/07/2022 01/07/22 | Sold | $319,500 | 0.0% | $127 / Sq Ft | View Prior Sale |
| 12/21/2021 12/21/21 | Price Changed | $319,500 | +0.5% | $127 / Sq Ft | |
| 09/24/2021 09/24/21 | Pending | -- | -- | -- | |
| 09/24/2021 09/24/21 | For Sale | $318,000 | -- | $127 / Sq Ft |
Source: Greater Alabama MLS
MLS Number: 21437280
- 5849 Ridgeline Dr
- 5854 Ridgeline Dr
- 4846 Mountain Gap Dr
- 5786 Mountain View Trail
- 8108 Dickey Springs Rd
- 6132 Bent Brook Dr
- 4452 Rosser Farms Pkwy
- 4456 Rosser Farms Pkwy
- 6037 Pocahontas Rd
- 4445 Rosser Farms Pkwy
- 5793 Riverbirch Dr
- 5809 Riverbirch Dr
- 5583 Post Oak Trail
- 5660 Greenleaf Way
- 4323 Bell Hill Rd
- 4449 Rosser Farms Pkwy
- 4448 Rosser Farms Pkwy
- 5586 Post Oak Trail
- 4309 Bell Hill Rd
- 5582 Post Oak Trail
- 4559 Clubview Dr
- 1320 Fulton Dr
- 5413 Cedar Creek Dr
- 6356 Letson Farm Trail
- 6556 Newbridge Dr
- 1326 Potter Ave
- 6721 Woodford Dr
- 4807 Woodford Cir
- 6313 Cathwick Ct
- 6421 Cheshire Cove Dr
- 5556 Cathwick Trace
- 5557 Cathwick Trc
- 600 Flint Hill Rd
- 5535 Academy Way
- 900 Division St
- 5599 Timber Leaf Lp
- 5584 Timber Leaf Lp
- 5588 Timber Leaf Lp
- 5616 Timber Leaf Lp
- 236 Clifton St
Ask me questions while you tour the home.
