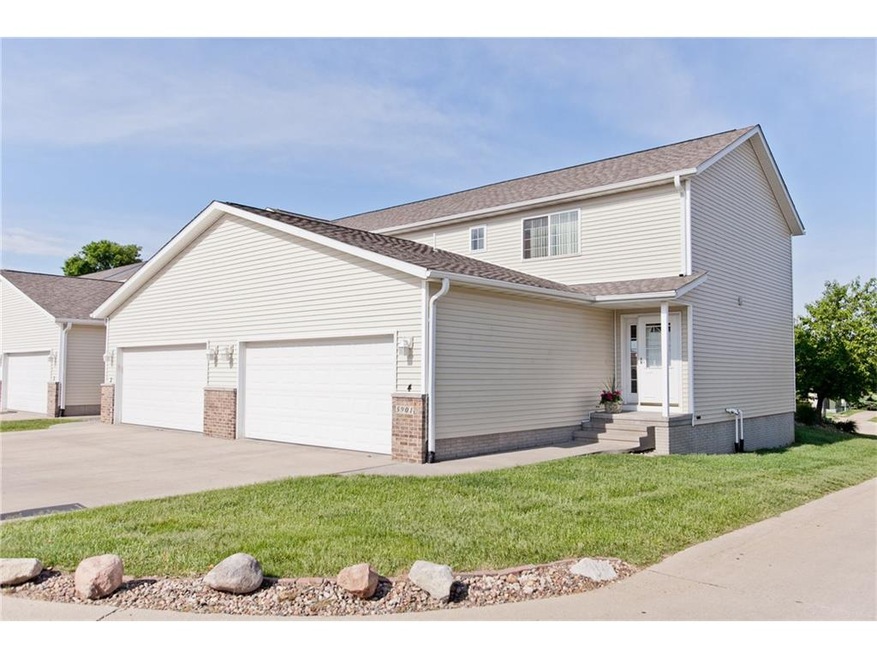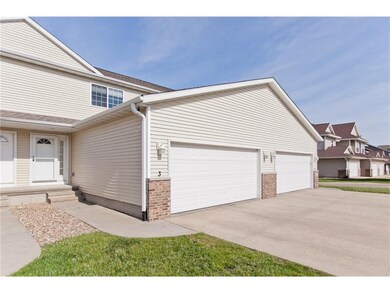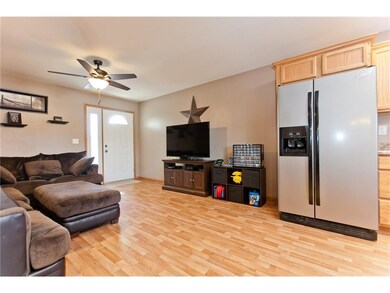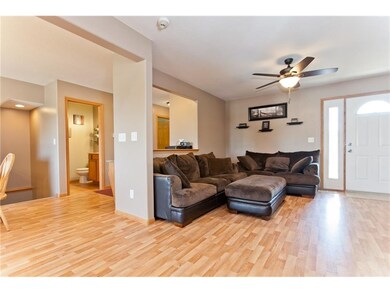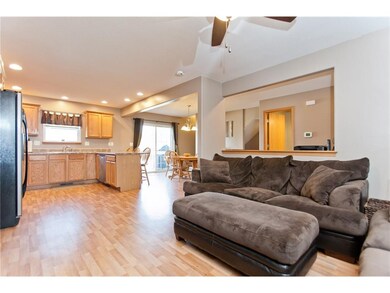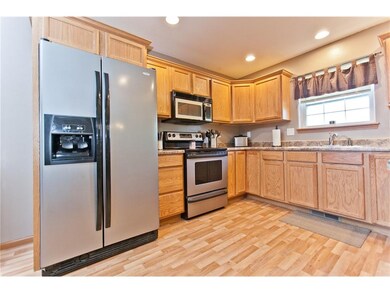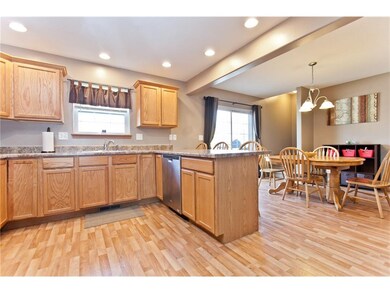
5901 Muirfield Dr SW Unit 3 Cedar Rapids, IA 52404
About This Home
As of April 2023COMPLETELY AMAZING 4 BEDROOM, 3 & A HALF BATH CONDO LOADED WITH UPGRADES! BEAUTIFUL WOOD FLOORS THROUGHOUT THE MAIN LEVEL, UPGRADED APPLIANCES, TONS OF CUPBOARD SPACE, ROUNDED CORNERS, AND MORE! THE LOWER LEVEL BOASTS EVEN MORE AMAZING SQUARE FOOTAGE WITH AN ADDITIONAL BEDROOM AND BATH! TWO CAR ATTACHED GARAGE, HUGE MASTER SUITE AND NICE SIZED DECK! RARE FIND AT A GREAT PRICE!
Last Agent to Sell the Property
Graf Home Selling Team
GRAF HOME SELLING TEAM & ASSOCIATES Listed on: 05/31/2016
Last Buyer's Agent
Graf Home Selling Team
GRAF HOME SELLING TEAM & ASSOCIATES Listed on: 05/31/2016
Property Details
Home Type
Condominium
Est. Annual Taxes
$3,304
Year Built
2007
Lot Details
0
HOA Fees
$130 per month
Listing Details
- Style: 2 Stories
- Above Grade Finished Sq Ft: 1378
- Association Fee Frequency: Month
- Association Management: By Association
- Bathroom Off Master Bedroom: Yes
- Total Bathrooms: 3.10
- Lower Level Bedroom: 1
- Total Bedrooms: 4
- City Name: Cedar Rapids
- Dining Features: Kitchen/Dining Combo
- Gross Tax: 2530
- List User Cell Phone: 319-981-3702
- Low Lvl Fin Sq Ft: 500
- Miscellaneous: Deck
- Net Tax: 2530
- Property Sub Types: Condo/Zero Lot/Co-Op
- Property Type: Residential
- Ratio Close Price By List Price: 1.00000
- Ratio Close Price By Original Li: 1.00000
- Ratio Current Price By Sq Ft: 105.19
- Total Sq Ft: 1878
- Water Sewer Roads: City Sewer, City Water
- Special Features: None
- Property Sub Type: Condos
- Year Built: 2007
Interior Features
- Additional Room: 1st Floor Family, 1st Floor Laundry
- Basement: Full
- Basement: Yes
- Full Bathrooms: 3
- Half Bathrooms: 1
- Bedrooms Level 2: 3
- Level 2 Full Bathrooms: 2
- Lower Level Full Bathrooms: 1
- Level 1 Half Bathrooms: 1
- Master Bedroom Level: Level 2
Exterior Features
- Construction Methods: Frame
- Exterior: Vinyl
Garage/Parking
- Garage/Parking: 2 Cars, Attached
- Garage Size: 2 Car
Utilities
- Heating Cooling: Central Air, Gas Heat
Condo/Co-op/Association
- Association Fee: 130
- Association: Yes
Schools
- Elementary School: College Comm
- Middle School: College Comm
- High School: College Comm
Lot Info
- Lot Size: Common
Ownership History
Purchase Details
Home Financials for this Owner
Home Financials are based on the most recent Mortgage that was taken out on this home.Purchase Details
Home Financials for this Owner
Home Financials are based on the most recent Mortgage that was taken out on this home.Purchase Details
Home Financials for this Owner
Home Financials are based on the most recent Mortgage that was taken out on this home.Purchase Details
Home Financials for this Owner
Home Financials are based on the most recent Mortgage that was taken out on this home.Purchase Details
Home Financials for this Owner
Home Financials are based on the most recent Mortgage that was taken out on this home.Similar Homes in the area
Home Values in the Area
Average Home Value in this Area
Purchase History
| Date | Type | Sale Price | Title Company |
|---|---|---|---|
| Warranty Deed | $197,500 | None Listed On Document | |
| Deed | -- | None Available | |
| Warranty Deed | -- | None Available | |
| Warranty Deed | -- | None Available | |
| Warranty Deed | -- | None Available | |
| Corporate Deed | $117,500 | None Available |
Mortgage History
| Date | Status | Loan Amount | Loan Type |
|---|---|---|---|
| Open | $158,000 | New Conventional | |
| Previous Owner | $25,000 | Purchase Money Mortgage | |
| Previous Owner | $21,300 | Stand Alone Second | |
| Previous Owner | $99,200 | Closed End Mortgage | |
| Previous Owner | $117,900 | Purchase Money Mortgage |
Property History
| Date | Event | Price | Change | Sq Ft Price |
|---|---|---|---|---|
| 04/28/2023 04/28/23 | Sold | $197,500 | 0.0% | $97 / Sq Ft |
| 03/24/2023 03/24/23 | Pending | -- | -- | -- |
| 03/24/2023 03/24/23 | For Sale | $197,500 | 0.0% | $97 / Sq Ft |
| 03/21/2023 03/21/23 | Pending | -- | -- | -- |
| 03/21/2023 03/21/23 | For Sale | $197,500 | +34.8% | $97 / Sq Ft |
| 03/27/2017 03/27/17 | Sold | $146,500 | -0.9% | $72 / Sq Ft |
| 02/27/2017 02/27/17 | Pending | -- | -- | -- |
| 02/10/2017 02/10/17 | For Sale | $147,900 | +2.0% | $73 / Sq Ft |
| 07/18/2016 07/18/16 | Sold | $144,950 | 0.0% | $77 / Sq Ft |
| 06/11/2016 06/11/16 | Pending | -- | -- | -- |
| 05/31/2016 05/31/16 | For Sale | $144,950 | -- | $77 / Sq Ft |
Tax History Compared to Growth
Tax History
| Year | Tax Paid | Tax Assessment Tax Assessment Total Assessment is a certain percentage of the fair market value that is determined by local assessors to be the total taxable value of land and additions on the property. | Land | Improvement |
|---|---|---|---|---|
| 2023 | $3,304 | $169,700 | $22,000 | $147,700 |
| 2022 | $3,202 | $158,000 | $22,000 | $136,000 |
| 2021 | $2,984 | $156,300 | $22,000 | $134,300 |
| 2020 | $2,984 | $139,700 | $18,000 | $121,700 |
| 2019 | $2,910 | $138,300 | $18,000 | $120,300 |
| 2018 | $2,504 | $138,300 | $18,000 | $120,300 |
| 2017 | $2,742 | $121,900 | $7,000 | $114,900 |
| 2016 | $2,466 | $114,000 | $7,000 | $107,000 |
| 2015 | $2,530 | $117,555 | $7,000 | $110,555 |
| 2014 | $2,530 | $117,555 | $7,000 | $110,555 |
| 2013 | $2,404 | $117,555 | $7,000 | $110,555 |
Agents Affiliated with this Home
-

Seller's Agent in 2023
Brooke Wyborny
Realty87
(319) 929-6764
76 Total Sales
-
S
Seller's Agent in 2017
Shirley Jost
IOWA REALTY
(319) 310-8598
42 Total Sales
-
G
Seller's Agent in 2016
Graf Home Selling Team
GRAF HOME SELLING TEAM & ASSOCIATES
Map
Source: Cedar Rapids Area Association of REALTORS®
MLS Number: 1605658
APN: 19113-51014-01050
- 5811 Muirfield Dr SW Unit 6
- 5937 Muirfield Dr SW Unit 2
- 1506 Wheatland Ct SW
- 1301 Scarlet Sage Dr SW
- 1712 Hoover Trail Ct SW
- 6212 Hoover Trail Rd SW
- 1902 Hoover Trail Cir SW
- 6614 Scarlet Rose Cir SW
- 6319 Hoover Trail Rd SW
- 1808 Scarlet Sage Dr SW
- 6612 Artesa Bell Dr SW
- 6720 Artesa Bell Dr
- 6806 Artesa Bell Dr
- 369 Saint Olaf St SW
- 7006 Colpepper Dr SW
- 7102 Colpepper Dr SW
- 2806 Dawn Ave SW
- 5655 Deerwood St SW
- 3840 Holly Dr SW
- 62 Oklahoma Ave SW
