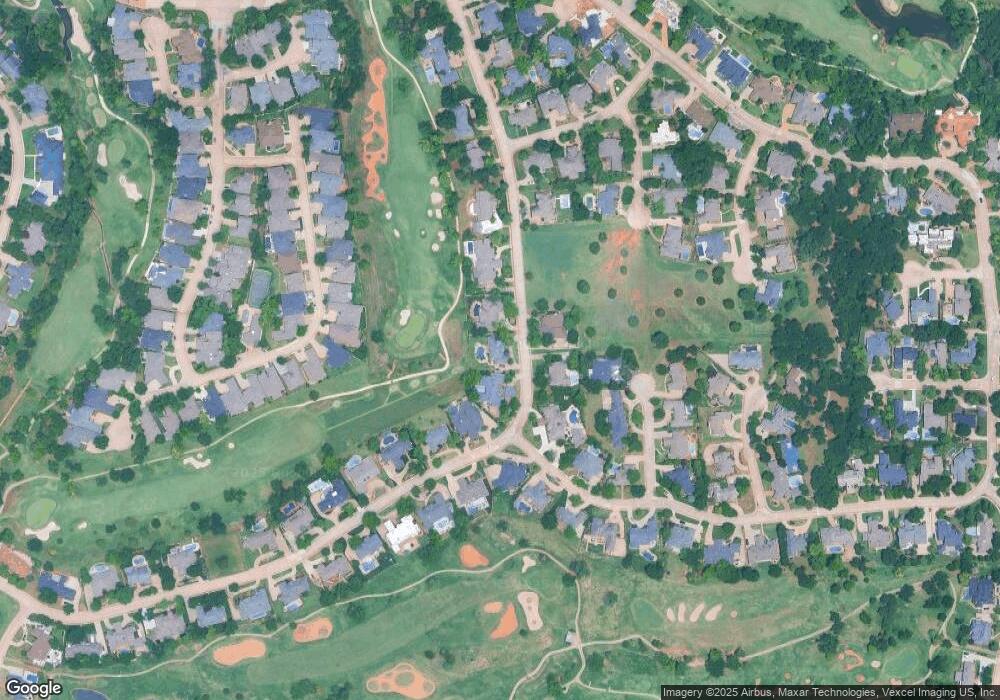5901 Oak Tree Rd Edmond, OK 73025
Coffee Creek NeighborhoodEstimated Value: $788,095 - $831,000
4
Beds
4
Baths
4,228
Sq Ft
$190/Sq Ft
Est. Value
About This Home
This home is located at 5901 Oak Tree Rd, Edmond, OK 73025 and is currently estimated at $804,024, approximately $190 per square foot. 5901 Oak Tree Rd is a home located in Oklahoma County with nearby schools including Cross Timbers Elementary School, Cheyenne Middle School, and North High School.
Ownership History
Date
Name
Owned For
Owner Type
Purchase Details
Closed on
Mar 7, 2005
Sold by
Lewis Georgia L
Bought by
Lewis Michael D
Current Estimated Value
Purchase Details
Closed on
Nov 2, 2004
Sold by
Lewis Georgia L
Bought by
Lewis Michael D
Create a Home Valuation Report for This Property
The Home Valuation Report is an in-depth analysis detailing your home's value as well as a comparison with similar homes in the area
Home Values in the Area
Average Home Value in this Area
Purchase History
| Date | Buyer | Sale Price | Title Company |
|---|---|---|---|
| Lewis Michael D | -- | -- | |
| Lewis Michael D | -- | First American Title & Tr Co |
Source: Public Records
Tax History Compared to Growth
Tax History
| Year | Tax Paid | Tax Assessment Tax Assessment Total Assessment is a certain percentage of the fair market value that is determined by local assessors to be the total taxable value of land and additions on the property. | Land | Improvement |
|---|---|---|---|---|
| 2024 | $7,001 | $70,203 | $9,293 | $60,910 |
| 2023 | $7,001 | $68,159 | $10,149 | $58,010 |
| 2022 | $6,820 | $66,173 | $11,043 | $55,130 |
| 2021 | $6,587 | $64,246 | $11,775 | $52,471 |
| 2020 | $6,470 | $62,375 | $10,720 | $51,655 |
| 2019 | $6,308 | $60,558 | $10,641 | $49,917 |
| 2018 | $6,158 | $58,795 | $0 | $0 |
| 2017 | $6,217 | $59,619 | $10,776 | $48,843 |
| 2016 | $6,158 | $59,186 | $10,383 | $48,803 |
| 2015 | $5,969 | $57,463 | $10,469 | $46,994 |
| 2014 | $5,874 | $56,642 | $10,351 | $46,291 |
Source: Public Records
Map
Nearby Homes
- 5801 Oak Tree Rd
- 5906 Chestnut Ct
- 6108 Oak Tree Rd
- 1103 Saint Andrews Dr
- 1405 Irvine Dr
- 1601 Irvine Dr
- 913 Oak Tree Dr
- 9071 Oak Tree Cir
- 6209 Turnberry Ln
- 2009 Colonial Way
- 2017 Colonial Way
- 5901 Calcutta Ln
- 2009 Wiregrass Dr
- 10071 Lacewood Dr
- 14399 Fox Lair Ln
- 14242 Fox Lair Ln
- 1621 Mill Creek Rd
- 2109 Wiregrass Dr
- 6201 Canopy Ln
- 641 Geneva Dr
- 5905 Oak Tree Rd
- 5813 Oak Tree Rd
- 5904 Oak Tree Rd
- 5900 Oak Tree Rd
- 5809 Oak Tree Rd
- 5812 Oak Tree Rd
- 5805 Oak Tree Rd
- 5813 Dundee Terrace
- 1310 Saint Andrews Dr
- 5809 Dundee Terrace
- 5804 Oak Tree Rd
- 5912 Chestnut Ct
- 6013 Oak Tree Rd
- 1303 Saint Andrews Dr
- 1306 Saint Andrews Dr
- 6000 Oak Tree Rd
- 5910 Chestnut Ct
- 5916 Chestnut Ct
- 5800 Oak Tree Rd
- 5920 Chestnut Ct
