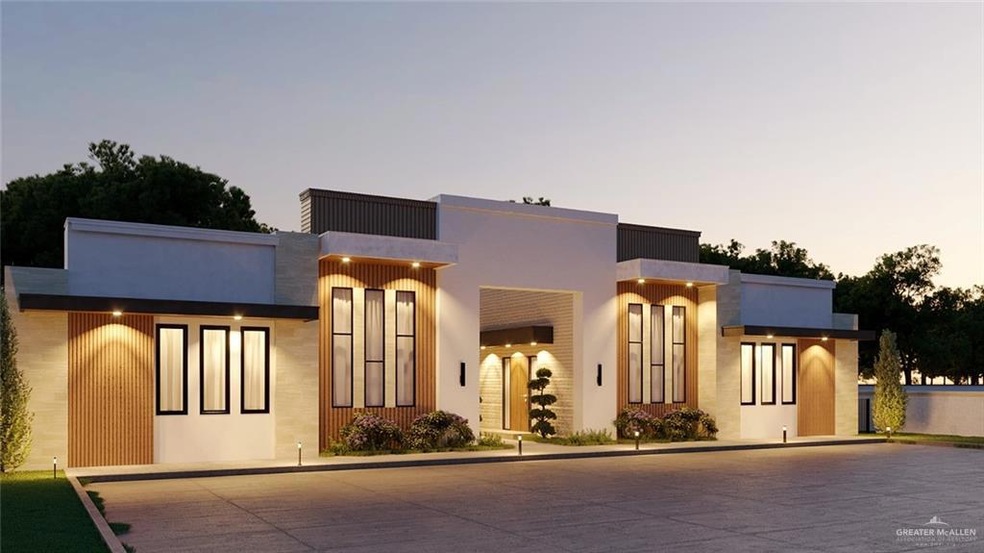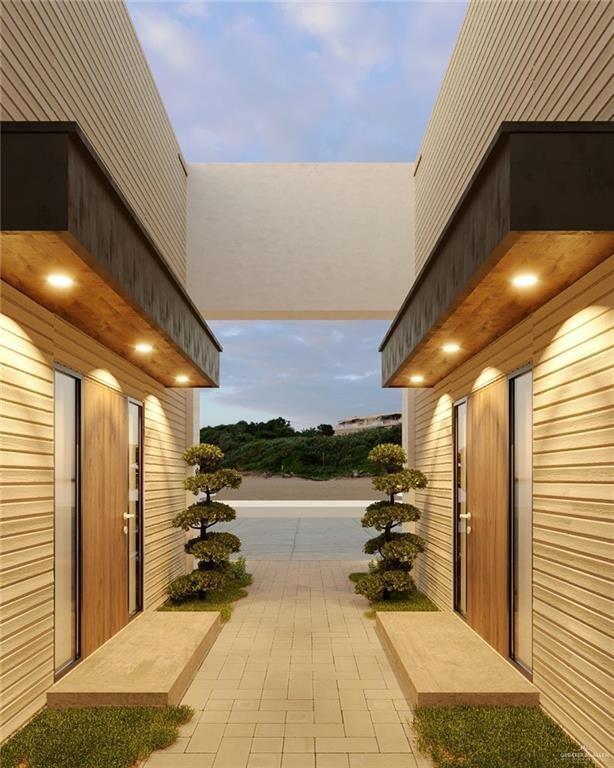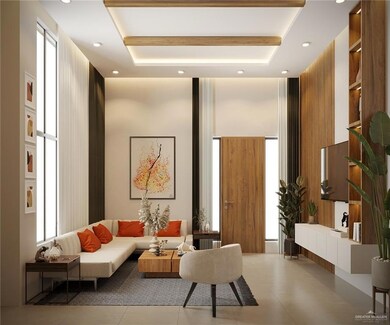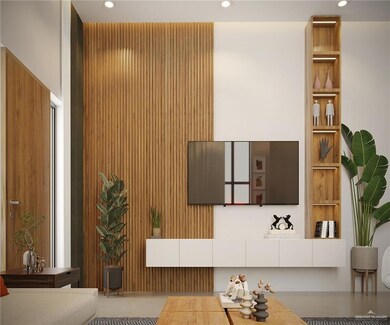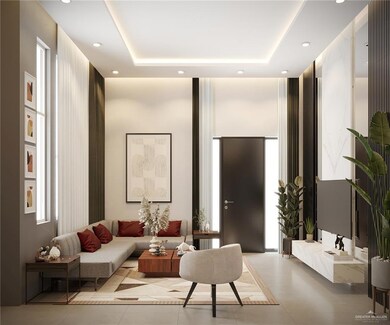5901 Providence Ave Unit A1 McAllen, TX 78504
Estimated payment $1,215/month
Highlights
- New Construction
- High Ceiling
- Electric Gate
- Blanca E. Sanchez Elementary School Rated A-
- Quartz Countertops
- Slab Porch or Patio
About This Home
Welcome to a revolutionary new living experience right here in the city of McAllen, where modern design meets unparalleled convenience. We’re thrilled to introduce you to a first-of-its-kind project that combines luxury, efficiency, and affordability. Located in the sought-after Sharyland ISD, with access to the prestigious Pioneer High School, this is the perfect setting for families looking to provide their children with top-tier education. Designed by one of Mexico's most celebrated design groups, each home in our subdivision is crafted for optimum efficiency with the finest quality finishes. Imagine living in a space where every detail is curated for your comfort and lifestyle. These homes feature Two Full Bedrooms, with Two Full Baths, a Living area, Kitchen area, Dining area, a Private Backyard, and Two Assigned Parking Spaces. Take a chance to experience this True Affordable Luxury home today!
Property Details
Home Type
- Condominium
Est. Annual Taxes
- $3,000
Year Built
- Built in 2024 | New Construction
Lot Details
- Wood Fence
- Sprinkler System
HOA Fees
- $90 Monthly HOA Fees
Home Design
- Flat Roof Shape
- Slab Foundation
- Stucco
- Stone
Interior Spaces
- 1,082 Sq Ft Home
- 1-Story Property
- High Ceiling
- Ceiling Fan
- Tile Flooring
- Laundry closet
Kitchen
- Microwave
- Quartz Countertops
Bedrooms and Bathrooms
- 2 Bedrooms
- 2 Full Bathrooms
- Dual Vanity Sinks in Primary Bathroom
Home Security
Parking
- 2 Carport Spaces
- No Garage
- Electric Gate
Schools
- Olivero Garza Sr. Elementary School
- B.L. Gray Junior High
- Sharyland Pioneer High School
Utilities
- Central Heating and Cooling System
- Electric Water Heater
Additional Features
- Energy-Efficient Thermostat
- Slab Porch or Patio
Listing and Financial Details
- Assessor Parcel Number S295000000044500
Community Details
Overview
- Samson Property Mngmt. Association
- Sharyland Subdivision
Security
- Fire and Smoke Detector
Map
Home Values in the Area
Average Home Value in this Area
Property History
| Date | Event | Price | Change | Sq Ft Price |
|---|---|---|---|---|
| 10/23/2024 10/23/24 | Pending | -- | -- | -- |
| 08/06/2024 08/06/24 | For Sale | $165,000 | -- | $152 / Sq Ft |
Source: Greater McAllen Association of REALTORS®
MLS Number: 446693
- 5708 Providence Ave Unit D
- 5804 Providence Ave Unit D
- 5804 Providence Ave Unit C
- 5812 Providence Ave Unit A
- 5708 Providence Ave Unit C
- 5804 Providence Ave Unit B
- 5808 Ozark Ave
- 5812 Ozark Ave
- 3400 Ozark Ave
- 3425 Ozark Ave
- 12711 N 37th Ln
- 3600 Notre Dame Ave
- 3204 Princeton Ave
- 3316 Palenque Dr
- 12717 N 37th Ln
- 12719 N 37th Ln
- 12721 N 37th Ln
- 12723 N 37th Ln
- 3100 Princeton Ave
- 9205 N 31st St
