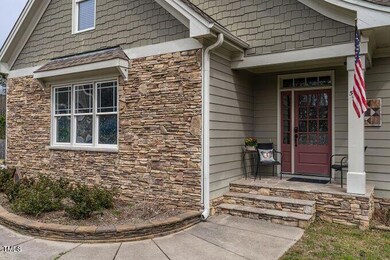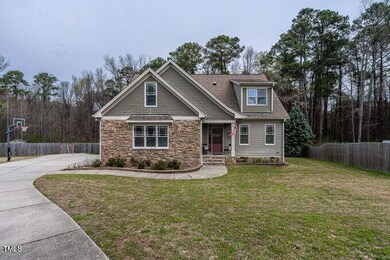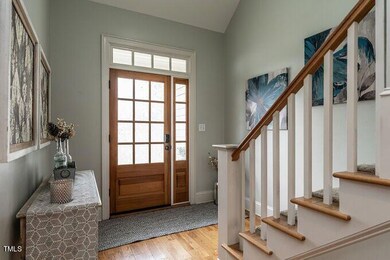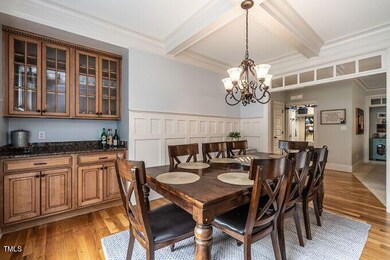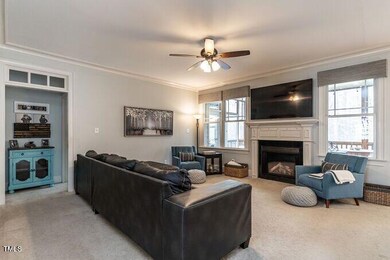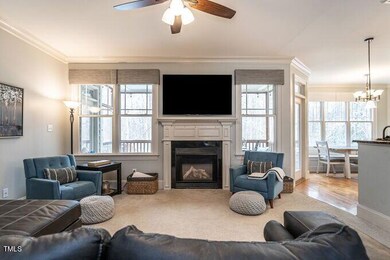
5901 Rounder Ln Holly Springs, NC 27540
Highlights
- 0.62 Acre Lot
- 2 Car Attached Garage
- 1-Story Property
- Buckhorn Creek Elementary Rated A
About This Home
As of May 2024Exquisite Living: Custom Home on .62 Acre Culdesac Lot! 4 bedroom home that lives like 5!
Welcome to 5901 Rounder Lane, where the essence of relaxed outdoor living meets luxurious comfort. Nestled on a spacious .62-acre fenced culdesac lot in the charming community of Holly Springs, North Carolina, this beautiful home offers an unparalleled lifestyle.
As you step inside, you're greeted by a meticulously crafted interior boasting custom millwork upgrades throughout. From coffered ceilings to tray ceilings and elegant crown molding, every detail has been carefully considered.
The main level features gleaming hardwood floors and dining room with beverage station. This floor encompasses a serene primary suite, with private access to the screened in porch. An additional 1st floor bedroom and ensuite is available for versatile living arrangements and guests.
Entertainment awaits on the upper level, where you'll find a captivating theater room, perfect for movie nights or relaxing with loved ones. Two additional bedrooms provide ample storage and a jack-and-jill bathroom with private showers, sinks, and toilets. Don't miss the sizable office (with a closed door) and an additional loft area for flexible work or leisure.
Outside, the screened back porch beckons you to unwind and savor the tranquility of your large backyard. Beat the summer heat in the refreshing above-ground pool, with decking, creating cherished moments with family and friends.
With no HOA restrictions, you have the freedom to personalize and enjoy your property to the fullest.
Don't miss this opportunity to experience the epitome of country living combined with modern luxury. Schedule your showing today and make 5901 Rounder Lane your new home!
Last Agent to Sell the Property
Berkshire Hathaway HomeService License #342120 Listed on: 03/16/2024

Home Details
Home Type
- Single Family
Est. Annual Taxes
- $2,882
Year Built
- Built in 2007
Lot Details
- 0.62 Acre Lot
- Back Yard Fenced
Parking
- 2 Car Attached Garage
- 3 Open Parking Spaces
Interior Spaces
- 3,072 Sq Ft Home
- 1-Story Property
- Pull Down Stairs to Attic
Kitchen
- Microwave
- Dishwasher
Bedrooms and Bathrooms
- 4 Bedrooms
- 3 Full Bathrooms
Schools
- Buckhorn Creek Elementary School
- Holly Grove Middle School
- Fuquay Varina High School
Community Details
- Maple Grove Subdivision
Listing and Financial Details
- Assessor Parcel Number 0646334570
Ownership History
Purchase Details
Home Financials for this Owner
Home Financials are based on the most recent Mortgage that was taken out on this home.Purchase Details
Home Financials for this Owner
Home Financials are based on the most recent Mortgage that was taken out on this home.Purchase Details
Home Financials for this Owner
Home Financials are based on the most recent Mortgage that was taken out on this home.Similar Homes in Holly Springs, NC
Home Values in the Area
Average Home Value in this Area
Purchase History
| Date | Type | Sale Price | Title Company |
|---|---|---|---|
| Warranty Deed | $645,000 | None Listed On Document | |
| Warranty Deed | $301,000 | Chicago Title Insurance Co | |
| Warranty Deed | $319,000 | None Available |
Mortgage History
| Date | Status | Loan Amount | Loan Type |
|---|---|---|---|
| Open | $612,750 | New Conventional | |
| Previous Owner | $329,618 | New Conventional | |
| Previous Owner | $297,727 | VA | |
| Previous Owner | $307,471 | VA | |
| Previous Owner | $257,500 | Unknown | |
| Previous Owner | $252,500 | Purchase Money Mortgage |
Property History
| Date | Event | Price | Change | Sq Ft Price |
|---|---|---|---|---|
| 05/31/2024 05/31/24 | Sold | $645,000 | -0.8% | $210 / Sq Ft |
| 04/03/2024 04/03/24 | Pending | -- | -- | -- |
| 03/16/2024 03/16/24 | For Sale | $650,000 | 0.0% | $212 / Sq Ft |
| 03/16/2024 03/16/24 | Off Market | $650,000 | -- | -- |
| 12/15/2023 12/15/23 | Off Market | $600,000 | -- | -- |
| 04/22/2022 04/22/22 | Sold | $600,000 | +11.1% | $197 / Sq Ft |
| 03/12/2022 03/12/22 | Pending | -- | -- | -- |
| 03/11/2022 03/11/22 | For Sale | $540,000 | -10.0% | $177 / Sq Ft |
| 02/15/2022 02/15/22 | Off Market | $600,000 | -- | -- |
| 02/15/2022 02/15/22 | Pending | -- | -- | -- |
Tax History Compared to Growth
Tax History
| Year | Tax Paid | Tax Assessment Tax Assessment Total Assessment is a certain percentage of the fair market value that is determined by local assessors to be the total taxable value of land and additions on the property. | Land | Improvement |
|---|---|---|---|---|
| 2025 | $3,608 | $560,983 | $100,000 | $460,983 |
| 2024 | $3,504 | $560,983 | $100,000 | $460,983 |
| 2023 | $2,882 | $367,111 | $45,000 | $322,111 |
| 2022 | $2,671 | $367,111 | $45,000 | $322,111 |
| 2021 | $2,600 | $367,111 | $45,000 | $322,111 |
| 2020 | $2,557 | $367,111 | $45,000 | $322,111 |
| 2019 | $2,657 | $322,921 | $33,000 | $289,921 |
| 2018 | $2,443 | $322,921 | $33,000 | $289,921 |
| 2017 | $2,316 | $322,921 | $33,000 | $289,921 |
| 2016 | $2,269 | $322,921 | $33,000 | $289,921 |
| 2015 | $2,219 | $316,610 | $40,000 | $276,610 |
| 2014 | $2,103 | $316,610 | $40,000 | $276,610 |
Agents Affiliated with this Home
-
Mandy Moultrie
M
Seller's Agent in 2024
Mandy Moultrie
Berkshire Hathaway HomeService
(919) 435-4472
1 in this area
58 Total Sales
-
Saige Hunt

Buyer's Agent in 2024
Saige Hunt
Hunt For Homes Inc.
(919) 802-3107
3 in this area
60 Total Sales
-
Kimberly Edwards

Seller's Agent in 2022
Kimberly Edwards
Allen Tate/Cary
(919) 645-7114
3 in this area
35 Total Sales
-
Tim DeVinney

Buyer's Agent in 2022
Tim DeVinney
New Native Realty
(919) 272-1753
2 in this area
49 Total Sales
Map
Source: Doorify MLS
MLS Number: 10017584
APN: 0646.03-33-4570-000
- 5933 Rounder Ln
- 7405 Pine Summit Dr
- 7723 Barefoot Rd
- 932 Lily Claire Ln
- 190 Salem Village Dr
- 600 Darian Woods Dr
- 3804 Cobbler View Way
- 200 Meadow Walk Dr
- 613 Darian Woods Dr
- 617 Darian Woods Dr
- 3608 Cobbler View Way
- 331 Meadow Walk Dr
- 372 Meadow Walk Dr
- 2316 Kingston Wood Dr
- 6205 Caprine St
- 6309 Granary Farm Ln
- 6237 Caprine St
- 6300 Granary Farm Ln
- 6409 Granary Farm Ln
- 6413 Granary Farm Ln

