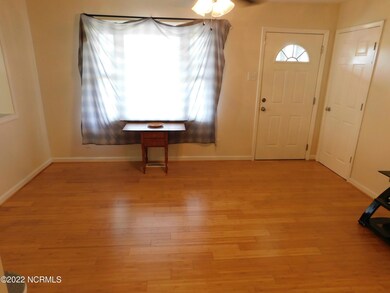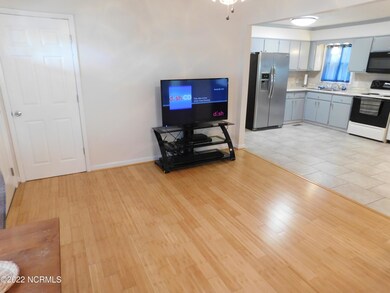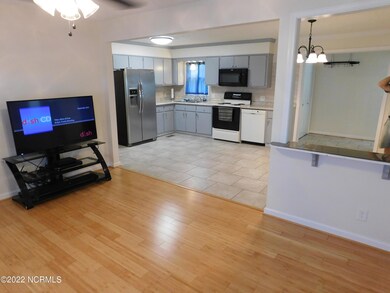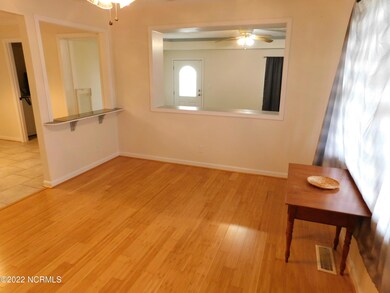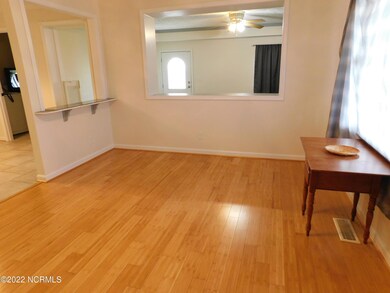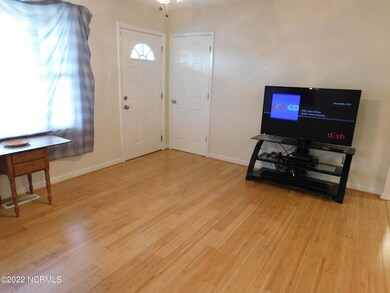
5901 Whitlock Rd Laurinburg, NC 28352
Highlights
- Bamboo Flooring
- No HOA
- Thermal Windows
- PSRC Early College at RCC Rated A
- Den
- Porch
About This Home
As of October 2022Beautiful Brick & vinyl turnkey move in ready 4 bedroom 2 Bath home. Home in country no city taxes. This home has been updated with New floors, Fresh paint, Metal roof with a custom tile bathroom. Owner was meticulous with all the improvements done to this home. Chain linked yard perfect for a starter home with plenty of room also has a Carport and storage buildings.
Last Agent to Sell the Property
Realty World-Graham/ Grubbs & Associates License #299261 Listed on: 07/11/2022

Home Details
Home Type
- Single Family
Est. Annual Taxes
- $987
Year Built
- Built in 1979
Lot Details
- 0.86 Acre Lot
- Lot Dimensions are 502 x 150 x 526
- Chain Link Fence
- Property is zoned RA
Home Design
- Brick Exterior Construction
- Wood Frame Construction
- Metal Roof
- Vinyl Siding
- Stick Built Home
Interior Spaces
- 1,896 Sq Ft Home
- 1-Story Property
- Ceiling Fan
- Thermal Windows
- Combination Dining and Living Room
- Den
- Crawl Space
- Storm Doors
Kitchen
- Stove
- Dishwasher
Flooring
- Bamboo
- Tile
- Luxury Vinyl Plank Tile
Bedrooms and Bathrooms
- 4 Bedrooms
- 2 Full Bathrooms
Laundry
- Laundry Room
- Dryer
- Washer
Parking
- 2 Parking Spaces
- 2 Detached Carport Spaces
- Gravel Driveway
- Unpaved Parking
Outdoor Features
- Screened Patio
- Outdoor Storage
- Porch
Utilities
- Central Air
- Cooling System Mounted To A Wall/Window
- Heat Pump System
- Well
- Electric Water Heater
- On Site Septic
- Septic Tank
Community Details
- No Home Owners Association
Listing and Financial Details
- Assessor Parcel Number 01024101056
Ownership History
Purchase Details
Home Financials for this Owner
Home Financials are based on the most recent Mortgage that was taken out on this home.Purchase Details
Home Financials for this Owner
Home Financials are based on the most recent Mortgage that was taken out on this home.Purchase Details
Purchase Details
Similar Homes in Laurinburg, NC
Home Values in the Area
Average Home Value in this Area
Purchase History
| Date | Type | Sale Price | Title Company |
|---|---|---|---|
| Warranty Deed | $190,000 | -- | |
| Deed | $61,000 | None Available | |
| Interfamily Deed Transfer | -- | Attorney | |
| Interfamily Deed Transfer | -- | None Available |
Mortgage History
| Date | Status | Loan Amount | Loan Type |
|---|---|---|---|
| Open | $192,000 | New Conventional |
Property History
| Date | Event | Price | Change | Sq Ft Price |
|---|---|---|---|---|
| 10/20/2022 10/20/22 | Sold | $190,000 | -2.6% | $100 / Sq Ft |
| 09/20/2022 09/20/22 | Pending | -- | -- | -- |
| 08/31/2022 08/31/22 | Price Changed | $195,000 | -4.9% | $103 / Sq Ft |
| 07/11/2022 07/11/22 | For Sale | $205,000 | +236.1% | $108 / Sq Ft |
| 02/01/2018 02/01/18 | Sold | $61,000 | 0.0% | $34 / Sq Ft |
| 12/16/2017 12/16/17 | Pending | -- | -- | -- |
| 07/18/2016 07/18/16 | For Sale | $61,000 | -- | $34 / Sq Ft |
Tax History Compared to Growth
Tax History
| Year | Tax Paid | Tax Assessment Tax Assessment Total Assessment is a certain percentage of the fair market value that is determined by local assessors to be the total taxable value of land and additions on the property. | Land | Improvement |
|---|---|---|---|---|
| 2024 | $987 | $87,590 | $5,070 | $82,520 |
| 2023 | $996 | $87,590 | $5,070 | $82,520 |
| 2022 | $996 | $87,590 | $5,070 | $82,520 |
| 2021 | $1,005 | $87,590 | $5,070 | $82,520 |
| 2020 | $996 | $87,590 | $5,070 | $82,520 |
| 2019 | $1,005 | $87,590 | $5,070 | $82,520 |
| 2018 | $1,001 | $87,250 | $4,290 | $82,960 |
| 2017 | $1,010 | $87,250 | $4,290 | $82,960 |
| 2016 | $1,019 | $87,250 | $4,290 | $82,960 |
| 2015 | $1,027 | $87,250 | $4,290 | $82,960 |
| 2014 | $942 | $0 | $0 | $0 |
Agents Affiliated with this Home
-
R
Seller's Agent in 2022
Rick Best
Realty World-Graham/ Grubbs & Associates
(910) 276-1021
70 Total Sales
-
V
Buyer's Agent in 2022
Valerie Gover
Weichert, Realtors Associated Group
39 Total Sales
-
n
Seller's Agent in 2018
nonmls
NONMLS
Map
Source: Hive MLS
MLS Number: 100338556
APN: 01-0241-01-056
- 3570 N Carolina 83
- 15460 Graham Rd
- 8820 Johns Mill Rd
- 4291 McGirt Rd
- 9409 Mcqueen Rd
- 9681 Stewartsville Cemetery Rd
- 5240 Village Dr
- 5301 Crestline Rd
- 8840 Hasty Rd
- 041 Stewartsville Cemetary
- 0000 Stewartsville Cemetery Rd
- 9167 Hasty Rd
- 0 Mccormick Dr
- TBD Muirfield Dr
- 0 Muirfield Dr
- 11220 Taylor Rd
- Tbd Cottingham Rd Unit B
- 3893 Cottingham Rd
- 53 Barnes Bridge
- 9260 Mcleod Rd

