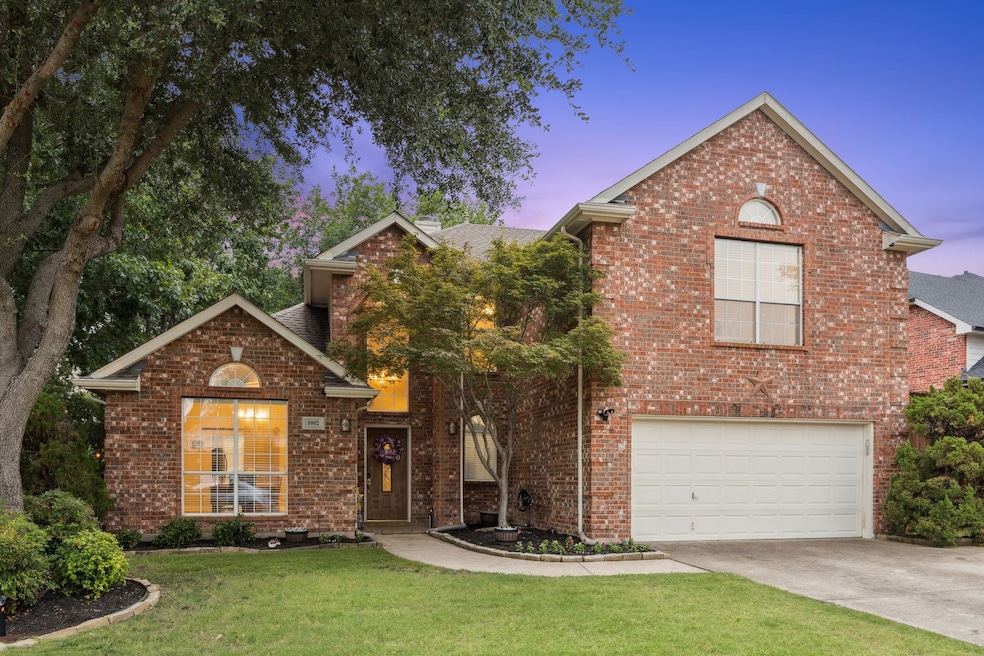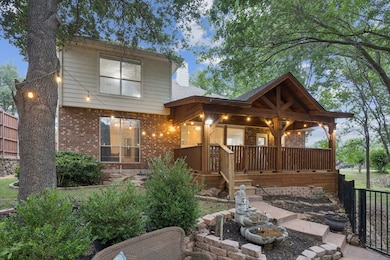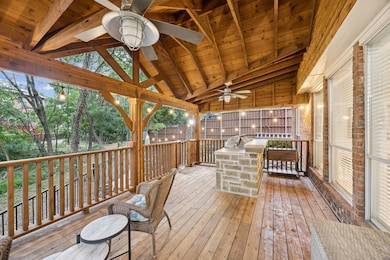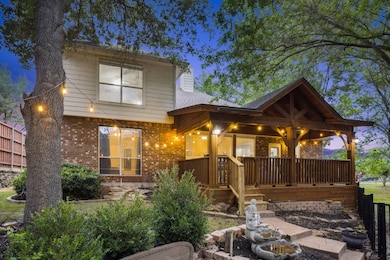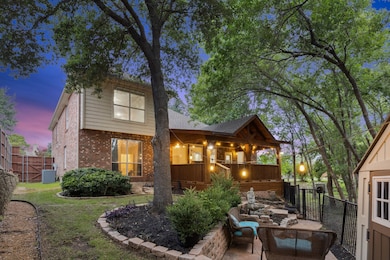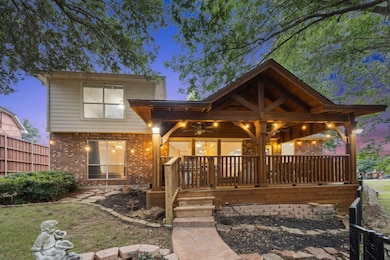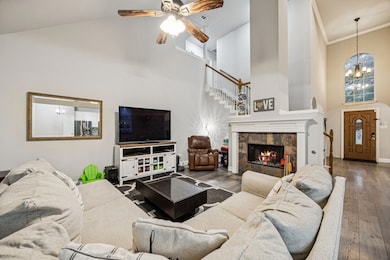
5902 Ambassador Ln Rowlett, TX 75089
Flower Hill NeighborhoodEstimated payment $3,706/month
Highlights
- Home fronts a creek
- Covered Patio or Porch
- Security Service
- Deck
- 2 Car Attached Garage
- Home Security System
About This Home
** This home may qualify for an assumable loan (The current rate on this home is 3.25%)Ask for more info**. Nestled among trees and sitting on a rare, magnificent .33 acre creek lot, 5902 Ambassador Lane is just something special. Amazing neighborhood zoned to great schools of your choice within Garland ISD. Easy access to shopping, restaurants, and close to beautiful Lake Ray Hubbard! This two story home is completely move in ready. Large, updated and open kitchen boasts a gas cooktop, granite counters, stainless steel appliances, designer backsplash and white cabinets. The primary bedroom is located on the main floor with two spacious living areas. Located on the second floor are the 3 bedrooms and bathroom with a spacious entertainment room, ideal for movie nights, playroom and extra space for kids. The outdoor living here is incredible. In 2018, the covered deck with grill and fridge was built for extended outdoor living. From the deck, look upon sweeping views of the creek with trees and tons of nature to observe. Even with the large deck, there is still tons of grass for play . A must see!
Listing Agent
Real Broker, LLC Brokerage Phone: 817-845-7367 License #0647681 Listed on: 07/08/2025

Home Details
Home Type
- Single Family
Est. Annual Taxes
- $11,713
Year Built
- Built in 2001
Lot Details
- 0.33 Acre Lot
- Home fronts a creek
HOA Fees
- $27 Monthly HOA Fees
Parking
- 2 Car Attached Garage
- Front Facing Garage
Home Design
- Brick Exterior Construction
- Slab Foundation
- Composition Roof
Interior Spaces
- 2,892 Sq Ft Home
- 2-Story Property
- Fireplace With Gas Starter
- Window Treatments
- Home Security System
Kitchen
- Gas Oven
- Gas Cooktop
- Microwave
- Dishwasher
- Disposal
Flooring
- Carpet
- Laminate
- Ceramic Tile
Bedrooms and Bathrooms
- 4 Bedrooms
Outdoor Features
- Deck
- Covered Patio or Porch
- Outdoor Storage
- Outdoor Grill
- Rain Gutters
Schools
- Choice Of Elementary School
- Choice Of High School
Utilities
- Central Heating and Cooling System
- Heating System Uses Natural Gas
- Vented Exhaust Fan
- Cable TV Available
Listing and Financial Details
- Legal Lot and Block 13 / C
- Assessor Parcel Number 440141900C0130000
Community Details
Overview
- Association fees include management, maintenance structure
- Goodman And Company Association
- Liberty Creek Subdivision
Security
- Security Service
Map
Home Values in the Area
Average Home Value in this Area
Tax History
| Year | Tax Paid | Tax Assessment Tax Assessment Total Assessment is a certain percentage of the fair market value that is determined by local assessors to be the total taxable value of land and additions on the property. | Land | Improvement |
|---|---|---|---|---|
| 2025 | $10,014 | $497,660 | $90,000 | $407,660 |
| 2024 | $10,014 | $497,660 | $90,000 | $407,660 |
| 2023 | $10,014 | $449,210 | $66,000 | $383,210 |
| 2022 | $10,885 | $449,210 | $66,000 | $383,210 |
| 2021 | $7,876 | $300,860 | $66,000 | $234,860 |
| 2020 | $7,034 | $266,320 | $45,000 | $221,320 |
| 2019 | $7,653 | $266,320 | $45,000 | $221,320 |
| 2018 | $6,927 | $239,380 | $40,800 | $198,580 |
| 2017 | $6,947 | $239,380 | $40,800 | $198,580 |
| 2016 | $6,947 | $239,380 | $40,800 | $198,580 |
| 2015 | $4,741 | $193,810 | $40,800 | $153,010 |
| 2014 | $4,741 | $193,220 | $40,800 | $152,420 |
Property History
| Date | Event | Price | Change | Sq Ft Price |
|---|---|---|---|---|
| 08/10/2025 08/10/25 | Price Changed | $499,900 | -2.9% | $173 / Sq Ft |
| 07/15/2025 07/15/25 | For Sale | $514,999 | 0.0% | $178 / Sq Ft |
| 07/14/2025 07/14/25 | Price Changed | $514,999 | +14.4% | $178 / Sq Ft |
| 12/29/2021 12/29/21 | Sold | -- | -- | -- |
| 12/06/2021 12/06/21 | Pending | -- | -- | -- |
| 12/03/2021 12/03/21 | For Sale | $450,000 | -- | $156 / Sq Ft |
Purchase History
| Date | Type | Sale Price | Title Company |
|---|---|---|---|
| Vendors Lien | -- | Capital Title | |
| Warranty Deed | -- | None Available | |
| Vendors Lien | -- | Capital Title |
Mortgage History
| Date | Status | Loan Amount | Loan Type |
|---|---|---|---|
| Open | $418,500 | New Conventional | |
| Previous Owner | $40,000 | Stand Alone First | |
| Previous Owner | $177,750 | New Conventional | |
| Previous Owner | $126,000 | Unknown | |
| Previous Owner | $128,000 | Unknown |
Similar Homes in Rowlett, TX
Source: North Texas Real Estate Information Systems (NTREIS)
MLS Number: 20992122
APN: 440141900C0130000
- 5901 Patriot Ct
- 4309 Constitution Dr
- 4309 Founders Dr
- 5609 Freedom Ln
- 4201, 4101 Lakeview & Big A Pkwy
- 3405 Tulip Ln
- 3412 Aster Ln
- 3511 Jasmine Ln
- 3508 Lily Ln
- 6009 President George Bush Hwy
- 4302 Lake Hill Dr
- 5808 President George Bush Hwy
- 5818 President George Bush Hwy
- 6321 Ahnee Dr
- 5905 Cedar Ln
- 6318 Ahnee Dr
- 6106 Liberty Grove Rd
- 6117 Magnolia Ln
- 3511 Beech St
- 3411 Beech St
- 5913 Freestone Ct
- 6109 Magnolia Ln
- 3213 Kenwood Dr
- 3420 Jonquil Ln
- 4600 Main St
- 6400 Pine St
- 6308 Pine St
- 3522 Main St Unit 102
- 3522 Main St Unit 101
- 5920 Maple Ln
- 4500 Southridge Dr
- 4214 Osage Dr
- 5401 Edgewater Cir
- 2711 Primrose Ln
- 5008 Edgewater Dr
- 2513 Dandelion Ln
- 4010 Smartt St
- 3700 Banton St
- 7921 Chapman Cir
- 3905 Lynnwood Dr
