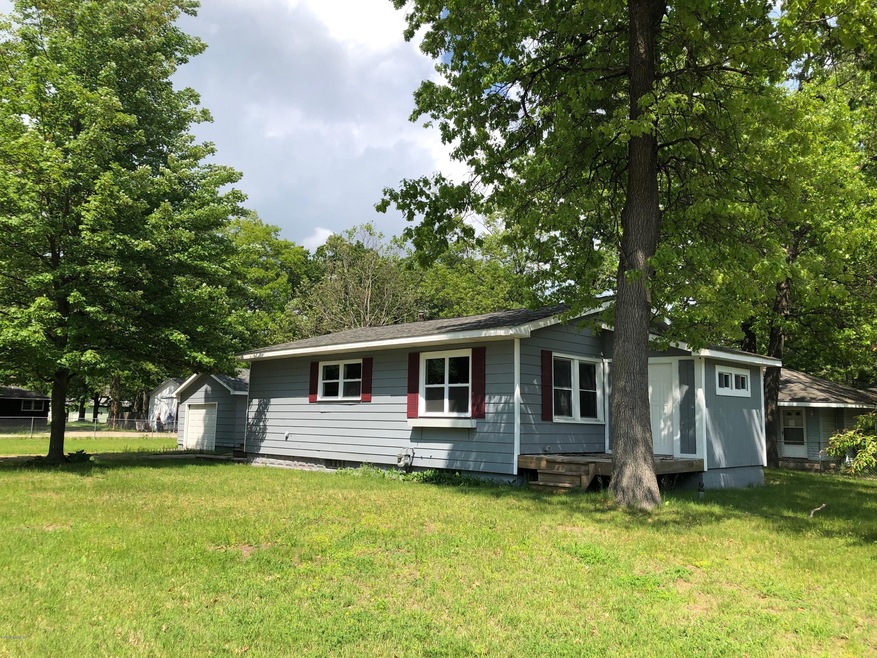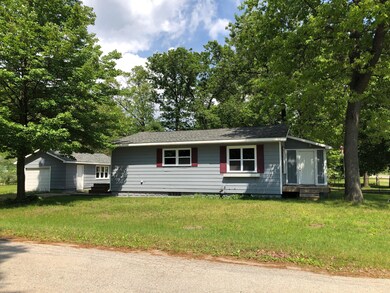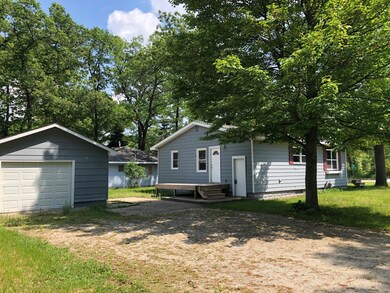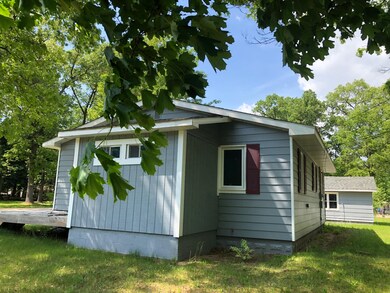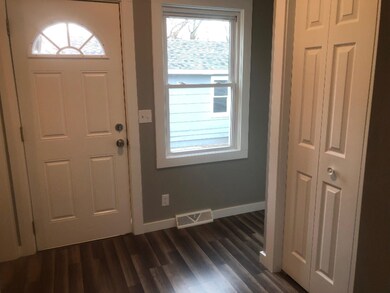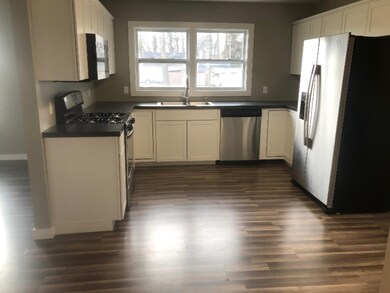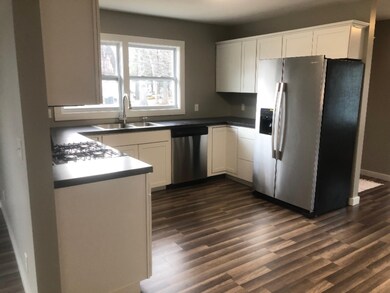
5902 E Apple Ave Muskegon, MI 49442
Highlights
- Deck
- Traditional Architecture
- 1 Car Detached Garage
- Recreation Room
- Mud Room
- Eat-In Kitchen
About This Home
As of July 2019Move in ready home in Oakridge on a corner lot. Large 1 stall garage-lots of storage space! All new roofs, doors, windows, decks, and basement windows. All new drywall, paint, flooring, interior doors, and trim. All new bathroom fixtures. All new electrical work (licensed). All new plumbing work (licensed). New water pump, hot water heater, and sump pump. Basement wall structure redone by Thompson Home Improvement. New appliances energy efficient from Home Depot. Come view this home today!
Last Agent to Sell the Property
Laura Hammer
Core Realty Partners LLC Listed on: 06/07/2019
Home Details
Home Type
- Single Family
Est. Annual Taxes
- $1,359
Year Built
- Built in 1800
Lot Details
- 10,019 Sq Ft Lot
- Lot Dimensions are 66x150
Parking
- 1 Car Detached Garage
Home Design
- Traditional Architecture
- Aluminum Siding
Interior Spaces
- 952 Sq Ft Home
- 1-Story Property
- Ceiling Fan
- Mud Room
- Living Room
- Dining Area
- Recreation Room
- Partial Basement
- Laundry on main level
Kitchen
- Eat-In Kitchen
- Range
- Dishwasher
Flooring
- Laminate
- Ceramic Tile
Bedrooms and Bathrooms
- 3 Main Level Bedrooms
- 1 Full Bathroom
Outdoor Features
- Deck
Utilities
- Forced Air Heating System
- Heating System Uses Natural Gas
- Well
- Septic System
Ownership History
Purchase Details
Home Financials for this Owner
Home Financials are based on the most recent Mortgage that was taken out on this home.Purchase Details
Home Financials for this Owner
Home Financials are based on the most recent Mortgage that was taken out on this home.Purchase Details
Purchase Details
Home Financials for this Owner
Home Financials are based on the most recent Mortgage that was taken out on this home.Similar Homes in Muskegon, MI
Home Values in the Area
Average Home Value in this Area
Purchase History
| Date | Type | Sale Price | Title Company |
|---|---|---|---|
| Warranty Deed | -- | None Available | |
| Warranty Deed | $21,000 | Rei | |
| Sheriffs Deed | $29,000 | None Available | |
| Warranty Deed | $65,000 | Muskegon Land Title Agency L |
Mortgage History
| Date | Status | Loan Amount | Loan Type |
|---|---|---|---|
| Open | $104,400 | New Conventional | |
| Previous Owner | $71,250 | Fannie Mae Freddie Mac | |
| Previous Owner | $52,000 | Unknown | |
| Closed | $13,000 | No Value Available |
Property History
| Date | Event | Price | Change | Sq Ft Price |
|---|---|---|---|---|
| 07/29/2019 07/29/19 | Sold | $124,400 | -0.4% | $131 / Sq Ft |
| 07/01/2019 07/01/19 | Pending | -- | -- | -- |
| 06/07/2019 06/07/19 | For Sale | $124,900 | +494.8% | $131 / Sq Ft |
| 06/24/2015 06/24/15 | Sold | $21,000 | -21.9% | $22 / Sq Ft |
| 06/18/2015 06/18/15 | Pending | -- | -- | -- |
| 04/21/2015 04/21/15 | For Sale | $26,900 | -- | $28 / Sq Ft |
Tax History Compared to Growth
Tax History
| Year | Tax Paid | Tax Assessment Tax Assessment Total Assessment is a certain percentage of the fair market value that is determined by local assessors to be the total taxable value of land and additions on the property. | Land | Improvement |
|---|---|---|---|---|
| 2025 | $1,781 | $75,700 | $0 | $0 |
| 2024 | $549 | $72,000 | $0 | $0 |
| 2023 | $525 | $61,900 | $0 | $0 |
| 2022 | $1,625 | $52,500 | $0 | $0 |
| 2021 | $1,543 | $48,000 | $0 | $0 |
| 2020 | $1,477 | $40,700 | $0 | $0 |
| 2019 | $896 | $35,100 | $0 | $0 |
| 2018 | $1,328 | $30,200 | $0 | $0 |
| 2017 | $1,341 | $26,500 | $0 | $0 |
| 2016 | $286 | $24,200 | $0 | $0 |
| 2015 | -- | $22,000 | $0 | $0 |
| 2014 | -- | $21,900 | $0 | $0 |
| 2013 | -- | $20,700 | $0 | $0 |
Agents Affiliated with this Home
-
L
Seller's Agent in 2019
Laura Hammer
Core Realty Partners LLC
-
Jess Garrison

Buyer's Agent in 2019
Jess Garrison
Coldwell Banker Woodland Schmidt Grand Haven
(616) 502-2665
177 Total Sales
-
Kevin Wright

Seller's Agent in 2015
Kevin Wright
Nexes Realty Muskegon
(231) 215-6408
11 in this area
378 Total Sales
-
J
Buyer's Agent in 2015
James Shull
Five Star Real Estate Fremont
Map
Source: Southwestern Michigan Association of REALTORS®
MLS Number: 19014918
APN: 11-021-300-0047-00
- 696 Sepman St
- 5532 Russ Ave
- 403 Sabine Dr Unit 30
- 408 Sabine Dr Unit 10
- 1180 S Bolen Rd
- 5230 E Apple Ave
- 5748 Richmond Ave
- 931 Hoffman St
- 5901 Hazekamp Ct
- 5664 Hall Rd
- 5122 Rose Ave
- 870 Chandler St
- 5022 E Apple Ave
- 414 Sabine Dr Unit 12
- 157 S Kenwood St
- 70 S Kensington St
- 85 S Hilton Park Rd
- 4895 E Apple Ave
- 587 Harvest Ln
- 6959 E Apple Ave
