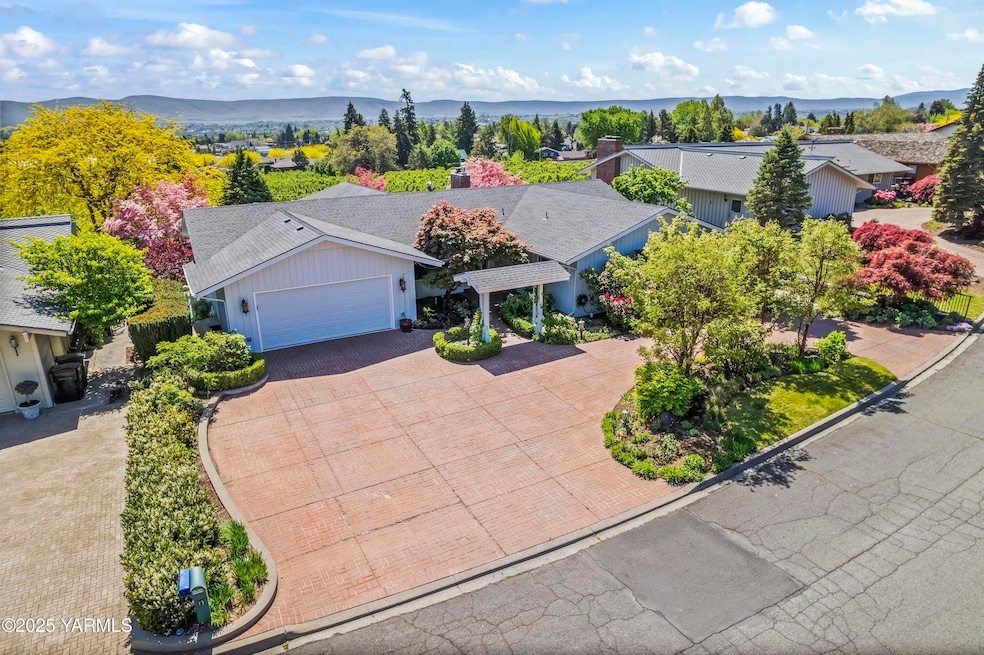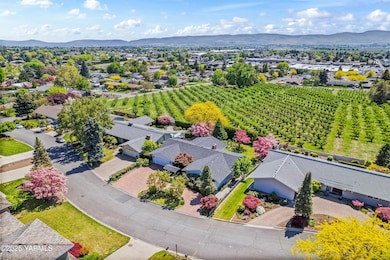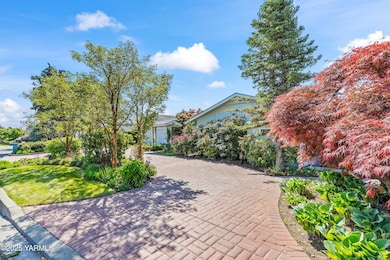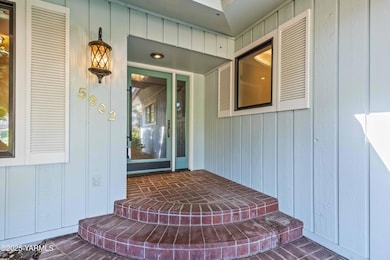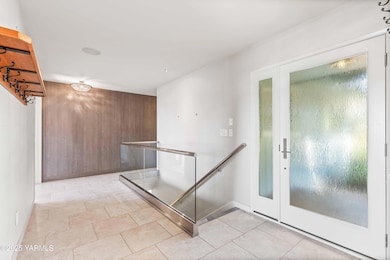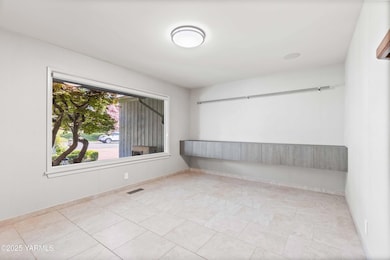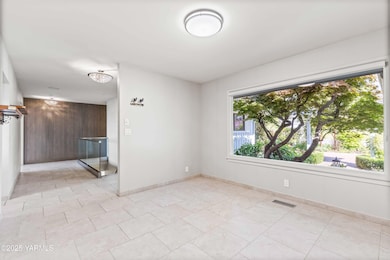5902 Glacier Way Yakima, WA 98908
West Valley NeighborhoodEstimated payment $4,379/month
Highlights
- Spa
- Landscaped Professionally
- Deck
- Sauna
- Atrium Room
- Multiple Fireplaces
About This Home
Stunning West Yakima Home with Expansive Valley Views & Indoor PoolNestled in one of West Yakima's most desirable neighborhoods, this extensively updated home offers luxury living with breathtaking valley views. Designed for three-season enjoyment, the expansive deck is equipped with built-in heaters, creating the perfect space for outdoor entertaining--even in cooler seasons.Inside, the heart of the home is a chef's dream kitchen featuring custom cabinetry, high-end appliances, and seamless flow into both formal and informal dining areas. A dedicated office with a cozy fireplace provides the ideal space for working from home.The main-level primary suite is a true retreat, boasting a spa-like bathroom with a large soaking tub, double vanity, and a luxurious walk-in tile shower.Downstairs, you'll find two additional bedrooms, a beautifully appointed full bath, two storage rooms, a sauna, and a spacious bonus room with direct access to the home's incredible indoor pool and hot tub--perfect for entertaining or relaxing in complete privacy.The private backyard boasts garden spaces and plenty of room for play for all ages. This home is a rare blend of comfort, style, and resort-like amenities in one of Yakima's premier locations. Sign to be placed on Thursday, 5/8.
Listing Agent
Berkshire Hathaway HomeServices Central Washington Real Estate License #113403 Listed on: 05/05/2025

Co-Listing Agent
Berkshire Hathaway HomeServices Central Washington Real Estate License #27170
Home Details
Home Type
- Single Family
Est. Annual Taxes
- $5,017
Year Built
- Built in 1975
Lot Details
- 0.31 Acre Lot
- Back Yard Fenced
- Landscaped Professionally
- Sprinkler System
- Garden
Home Design
- Concrete Foundation
- Frame Construction
- Composition Roof
- Wood Siding
Interior Spaces
- 4,554 Sq Ft Home
- 1-Story Property
- Multiple Fireplaces
- Gas Fireplace
- Mud Room
- Formal Dining Room
- Den
- Atrium Room
- Sauna
- Property Views
- Finished Basement
Kitchen
- Eat-In Kitchen
- Double Oven
- Built-In Range
- Indoor Grill
- Range Hood
- Microwave
- Dishwasher
- Disposal
Flooring
- Carpet
- Tile
Bedrooms and Bathrooms
- 3 Bedrooms
- Soaking Tub
Laundry
- Dryer
- Washer
Parking
- 2 Car Attached Garage
- Garage Door Opener
- Off-Street Parking
Accessible Home Design
- Grab Bars
Outdoor Features
- Spa
- Deck
- Exterior Lighting
Utilities
- Forced Air Heating and Cooling System
- Heating System Uses Gas
- Heat Pump System
Community Details
- The community has rules related to covenants, conditions, and restrictions
Listing and Financial Details
- Assessor Parcel Number 18132121449
Map
Home Values in the Area
Average Home Value in this Area
Tax History
| Year | Tax Paid | Tax Assessment Tax Assessment Total Assessment is a certain percentage of the fair market value that is determined by local assessors to be the total taxable value of land and additions on the property. | Land | Improvement |
|---|---|---|---|---|
| 2025 | $5,600 | $606,800 | $99,100 | $507,700 |
| 2023 | $5,017 | $564,700 | $68,100 | $496,600 |
| 2022 | $6,962 | $644,300 | $69,500 | $574,800 |
| 2021 | $7,264 | $626,700 | $58,500 | $568,200 |
| 2019 | $5,223 | $477,100 | $58,500 | $418,600 |
| 2018 | $5,135 | $389,700 | $58,500 | $331,200 |
Property History
| Date | Event | Price | Change | Sq Ft Price |
|---|---|---|---|---|
| 07/25/2025 07/25/25 | Price Changed | $750,000 | -1.1% | $165 / Sq Ft |
| 06/12/2025 06/12/25 | Price Changed | $758,000 | -1.3% | $166 / Sq Ft |
| 05/05/2025 05/05/25 | For Sale | $768,000 | -- | $169 / Sq Ft |
Purchase History
| Date | Type | Sale Price | Title Company |
|---|---|---|---|
| Warranty Deed | $675,000 | Fidelity Title Co | |
| Quit Claim Deed | -- | None Available | |
| Interfamily Deed Transfer | -- | None Available |
Mortgage History
| Date | Status | Loan Amount | Loan Type |
|---|---|---|---|
| Open | $376,500 | New Conventional | |
| Closed | $381,000 | New Conventional | |
| Closed | $355,000 | New Conventional | |
| Previous Owner | $265,000 | New Conventional | |
| Previous Owner | $136,500 | Credit Line Revolving |
Source: MLS Of Yakima Association Of REALTORS®
MLS Number: 25-1187
APN: 181321-21449
- 6010 Douglas Dr
- 6012 Englewood Ave
- 6112 Englewood Ave
- 5910 W Lincoln Ave Unit 30
- 39461 Bitterroot Ln
- 506 N 62nd Ave
- 5506 Marilane St
- 5802 Scenic Dr
- 6313 Appleview Way
- 6119 Summitview Ave Unit 1
- 5310 W Lincoln Ave
- 5306 Douglas Dr
- 604 N 53rd Ave
- 617 N 65th Ave
- 606 N 65th Ave
- 5201 Bitterroot Way
- 5901 Barge St Unit 43
- 14 N 59th Ave
- 6505 Alpine Way
- 5701 W Chestnut Ave Unit 9
