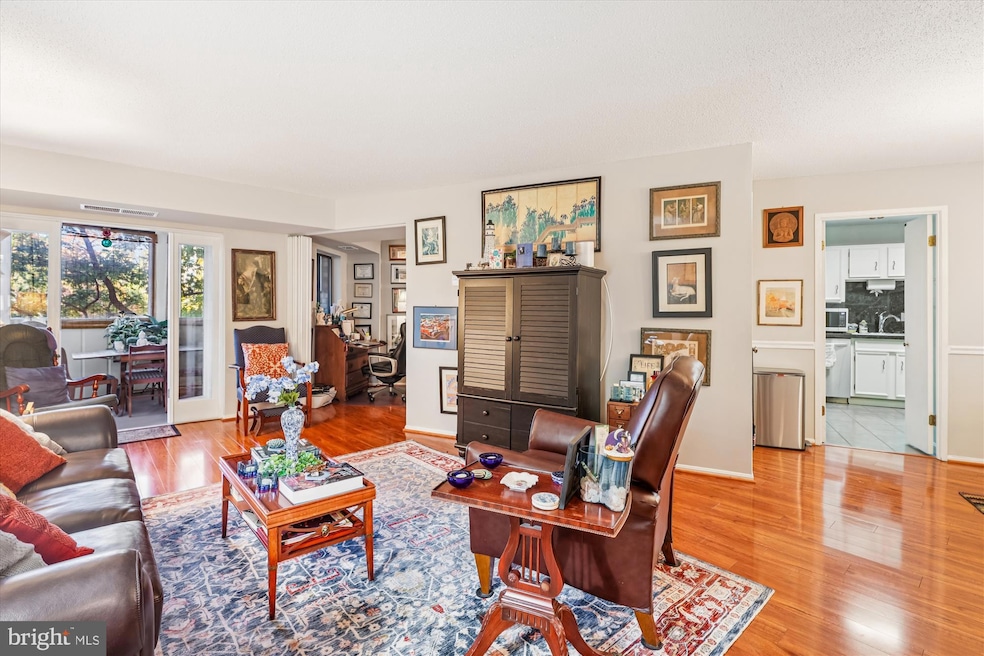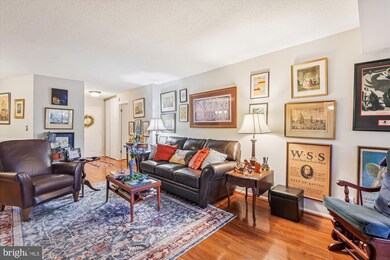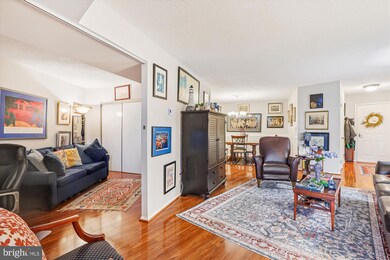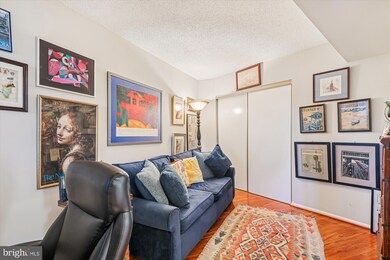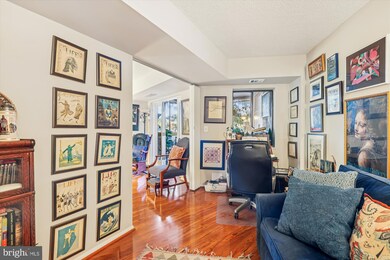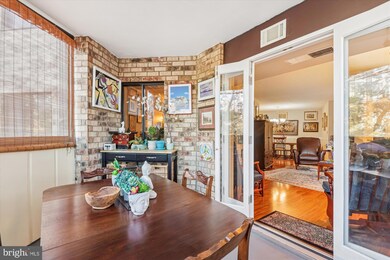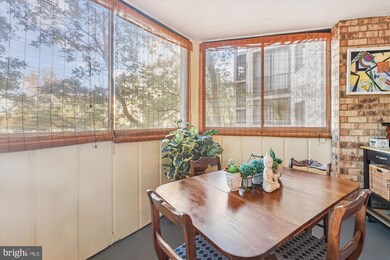Montebello 5902 Mount Eagle Dr Unit 203 Floor 2 Alexandria, VA 22303
Estimated payment $3,294/month
Highlights
- Bowling Alley
- Bar or Lounge
- Transportation Service
- Twain Middle School Rated A-
- Fitness Center
- Gated Community
About This Home
Welcome to Montebello, a gated community just south of Old Town w/free shuttle out the back gate to the Huntington Metro**Resort-style living with indoor & outdoor pools, tennis courts, fitness center, cafe & lounge, game rooms, convenience store & valet, bowling alley & walking trails and ample parking for guests** This spacious one bedroom plus roomy den with a large closet offers 1045 square feet of living space with French Doors leading to a 14' x 10' enclosed sunroom**Kitchen features granite counters and stainless appliances**Whirlpool washer/dryer and HVAC were all replaced just this year**The bedroom suite features two closets, one of which is a walk-in, and a remodeled walk-in shower** There is also an additional closet in the entry foyer and a remodeled powder room for your guests**An extra storage closet on the garage level conveys with the property**Conveniently located with easy access to Rt 1, 495, Old Town Alexandria and National Airport. Near the foot of the Woodrow Wilson Bridge and just across the river from National Harbor and MGM, this location is also within a reasonable commute to the Pentagon, Ft. Myer, Bolling AFB and Ft. Belvoir. It is also just a quick bike ride over to the Potomac River waterfront and the GW Parkway bike trail**
Listing Agent
(703) 217-3666 cschaper@mcenearney.com Corcoran McEnearney License #0225001537 Listed on: 11/12/2025

Property Details
Home Type
- Condominium
Est. Annual Taxes
- $4,562
Year Built
- Built in 1982
Lot Details
- West Facing Home
- Property is Fully Fenced
- Ground Rent
- Property is in very good condition
HOA Fees
- $757 Monthly HOA Fees
Home Design
- Contemporary Architecture
- Entry on the 2nd floor
- Brick Exterior Construction
Interior Spaces
- 1,045 Sq Ft Home
- Property has 1 Level
- Double Pane Windows
- French Doors
- Insulated Doors
- Living Room
- Dining Room
- Den
- Sun or Florida Room
- Laminate Flooring
- Security Gate
Kitchen
- Built-In Oven
- Cooktop
- Microwave
- Dishwasher
- Disposal
Bedrooms and Bathrooms
- 1 Main Level Bedroom
Laundry
- Laundry in unit
- Stacked Washer and Dryer
Parking
- 2 Open Parking Spaces
- 2 Parking Spaces
- Free Parking
- Parking Lot
- Off-Street Parking
- Fenced Parking
Accessible Home Design
- Accessible Elevator Installed
Outdoor Features
- Enclosed Patio or Porch
Schools
- Cameron Elementary School
- Twain Middle School
- Edison High School
Utilities
- Forced Air Heating and Cooling System
- Heat Pump System
- Vented Exhaust Fan
- Natural Gas Water Heater
- Cable TV Available
Listing and Financial Details
- Assessor Parcel Number 0833 31020203
Community Details
Overview
- $200 Elevator Use Fee
- Association fees include common area maintenance, exterior building maintenance, management, insurance, pool(s), recreation facility, reserve funds, road maintenance, sewer, snow removal, trash, water, security gate
- High-Rise Condominium
- Montebello Condominium Condos
- Built by IDI
- Montebello Community
- Montebello Subdivision
Amenities
- Transportation Service
- Picnic Area
- Common Area
- Beauty Salon
- Game Room
- Billiard Room
- Community Center
- Meeting Room
- Party Room
- Recreation Room
- Bar or Lounge
- Convenience Store
Recreation
- Bowling Alley
- Jogging Path
Pet Policy
- Limit on the number of pets
- Pet Size Limit
- Breed Restrictions
Security
- Gated Community
- Fire and Smoke Detector
Map
About Montebello
Home Values in the Area
Average Home Value in this Area
Tax History
| Year | Tax Paid | Tax Assessment Tax Assessment Total Assessment is a certain percentage of the fair market value that is determined by local assessors to be the total taxable value of land and additions on the property. | Land | Improvement |
|---|---|---|---|---|
| 2025 | $3,634 | $341,880 | $68,000 | $273,880 |
| 2024 | $3,634 | $328,170 | $66,000 | $262,170 |
| 2023 | $3,277 | $290,420 | $58,000 | $232,420 |
| 2022 | $3,193 | $279,250 | $56,000 | $223,250 |
| 2021 | $2,979 | $253,860 | $51,000 | $202,860 |
| 2020 | $2,861 | $241,770 | $48,000 | $193,770 |
| 2019 | $2,948 | $221,620 | $41,000 | $180,620 |
| 2018 | $2,755 | $207,120 | $41,000 | $166,120 |
| 2017 | $0 | $207,120 | $41,000 | $166,120 |
| 2016 | -- | $213,230 | $43,000 | $170,230 |
| 2015 | $2,380 | $213,230 | $43,000 | $170,230 |
| 2014 | $2,424 | $217,700 | $44,000 | $173,700 |
Property History
| Date | Event | Price | List to Sale | Price per Sq Ft | Prior Sale |
|---|---|---|---|---|---|
| 11/12/2025 11/12/25 | For Sale | $410,000 | +82.3% | $392 / Sq Ft | |
| 05/09/2013 05/09/13 | Sold | $224,900 | 0.0% | $215 / Sq Ft | View Prior Sale |
| 03/28/2013 03/28/13 | Pending | -- | -- | -- | |
| 03/28/2013 03/28/13 | Off Market | $224,900 | -- | -- | |
| 02/12/2013 02/12/13 | Price Changed | $224,900 | -4.3% | $215 / Sq Ft | |
| 01/18/2013 01/18/13 | For Sale | $234,900 | 0.0% | $225 / Sq Ft | |
| 01/05/2012 01/05/12 | Rented | $1,600 | 0.0% | -- | |
| 12/30/2011 12/30/11 | Under Contract | -- | -- | -- | |
| 10/05/2011 10/05/11 | For Rent | $1,600 | -- | -- |
Purchase History
| Date | Type | Sale Price | Title Company |
|---|---|---|---|
| Deed | $320,000 | Mbh Settlement Group Lc | |
| Deed | $320,000 | Commonwealth Land Title | |
| Deed | $320,000 | Commonwealth Land Title | |
| Warranty Deed | $224,900 | -- | |
| Trustee Deed | $228,000 | -- | |
| Warranty Deed | $315,000 | -- | |
| Deed | $94,900 | -- |
Mortgage History
| Date | Status | Loan Amount | Loan Type |
|---|---|---|---|
| Closed | $240,000 | New Conventional | |
| Closed | $240,000 | New Conventional | |
| Previous Owner | $229,735 | VA | |
| Previous Owner | $252,000 | New Conventional | |
| Previous Owner | $92,100 | No Value Available |
Source: Bright MLS
MLS Number: VAFX2278582
APN: 0833-31020203
- 5902 Mount Eagle Dr Unit 805
- 5902 Mount Eagle Dr Unit 403
- 5902 Mount Eagle Dr Unit 1410
- 5901 Mount Eagle Dr Unit 216
- 5901 Mount Eagle Dr Unit 516
- 5904 Mount Eagle Dr Unit 105
- 5904 Mount Eagle Dr Unit 201
- 5904 Mount Eagle Dr Unit 210
- 5904 Mount Eagle Dr Unit 510
- 5903 Mount Eagle Dr Unit 1612
- 5903 Mount Eagle Dr Unit 203
- 5903 Mount Eagle Dr Unit 1206
- 2402 Huntington Park Dr
- 5997 Grand Pavilion Way
- 2059 Huntington Ave Unit 300
- 2059 Huntington Ave Unit 312
- 2059 Huntington Ave Unit 908
- 2059 Huntington Ave Unit 907
- 2059 Huntington Ave Unit 1414
- 2059 Huntington Ave Unit 503
- 5902 Mount Eagle Dr Unit 106
- 5901 Mount Eagle Dr Unit 107
- 5901 Mount Eagle Dr Unit 817
- 5901 Mount Eagle Dr Unit 1517
- 5904 Mount Eagle Dr Unit 1509
- 5903 Mount Eagle Dr Unit 917
- 6034 Richmond Hwy
- 5838 Fifer Dr
- 5919 N Kings Hwy
- 2059 Huntington Ave Unit 1403
- 2059 Huntington Ave Unit 1602
- 2059 Huntington Ave Unit 1101
- 2059 Huntington Ave Unit 409
- 2059 Huntington Ave Unit 111
- 5950 Grand Pavilion Way
- 5822 Fifer Dr
- 5982 Richmond Hwy
- 5810 Fifer Dr
- 5936 Monticello Rd
- 2727 Fort Dr
