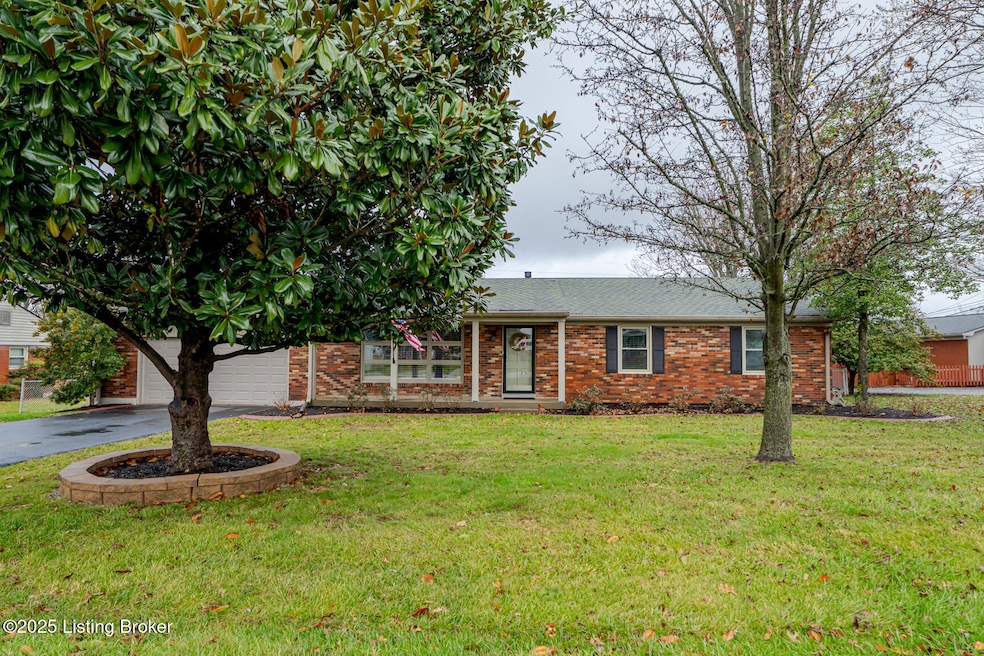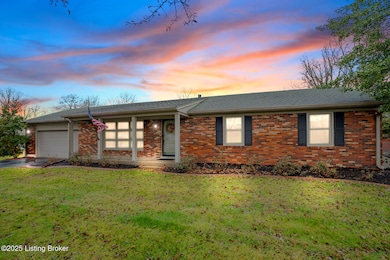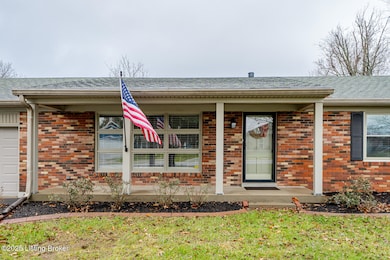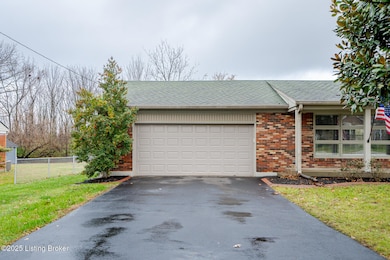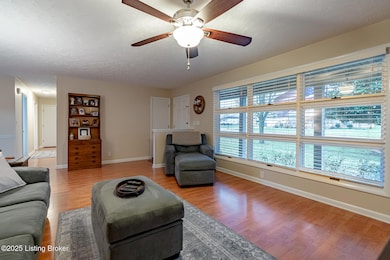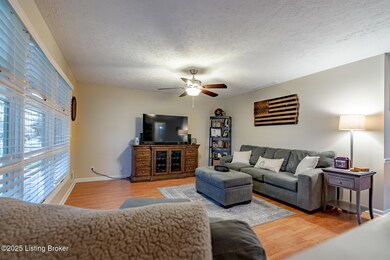
5903 Camden Acres Dr Crestwood, KY 40014
Highlights
- No HOA
- 2 Car Attached Garage
- Central Air
- Camden Station Elementary School Rated A-
- Patio
- Heating System Uses Natural Gas
About This Home
As of July 2025Oldham County Schools! Checkout this pristine 3-bedroom, 2-full bathroom in Crestwood. This home features a brand new roof (2025), newer windows (2024), and a large 0.44 acre lot. The big window in the living room brings in tons of natural light. Enjoy the patio and the huge fenced in backyard. The AC system was replaced in 2022 and the driveway was sealed in 2024. This home has been well taken care of! Just minutes from shopping and 71. If you're looking for that small town feel but close to big city amenities, this is the home for you!
Home Details
Home Type
- Single Family
Est. Annual Taxes
- $2,222
Year Built
- Built in 1975
Parking
- 2 Car Attached Garage
Home Design
- Brick Exterior Construction
- Shingle Roof
Interior Spaces
- 1,405 Sq Ft Home
- 1-Story Property
- Crawl Space
Bedrooms and Bathrooms
- 3 Bedrooms
- 2 Full Bathrooms
Utilities
- Central Air
- Heating System Uses Natural Gas
Additional Features
- Patio
- Chain Link Fence
Community Details
- No Home Owners Association
Listing and Financial Details
- Legal Lot and Block 2 / SEC 1
- Seller Concessions Not Offered
Ownership History
Purchase Details
Home Financials for this Owner
Home Financials are based on the most recent Mortgage that was taken out on this home.Purchase Details
Purchase Details
Home Financials for this Owner
Home Financials are based on the most recent Mortgage that was taken out on this home.Purchase Details
Home Financials for this Owner
Home Financials are based on the most recent Mortgage that was taken out on this home.Purchase Details
Purchase Details
Purchase Details
Home Financials for this Owner
Home Financials are based on the most recent Mortgage that was taken out on this home.Similar Homes in Crestwood, KY
Home Values in the Area
Average Home Value in this Area
Purchase History
| Date | Type | Sale Price | Title Company |
|---|---|---|---|
| Warranty Deed | $310,000 | None Listed On Document | |
| Warranty Deed | $310,000 | None Listed On Document | |
| Warranty Deed | $249,000 | Your Land And Title | |
| Warranty Deed | $170,000 | None Available | |
| Special Warranty Deed | $145,000 | None Available | |
| Special Warranty Deed | $157,425 | Landcastle Title Llc | |
| Deed In Lieu Of Foreclosure | -- | Landcastle Title Llc | |
| Warranty Deed | $160,000 | None Available |
Mortgage History
| Date | Status | Loan Amount | Loan Type |
|---|---|---|---|
| Open | $294,500 | New Conventional | |
| Closed | $294,500 | New Conventional | |
| Previous Owner | $155,000 | Credit Line Revolving | |
| Previous Owner | $165,300 | New Conventional | |
| Previous Owner | $160,000 | Adjustable Rate Mortgage/ARM |
Property History
| Date | Event | Price | Change | Sq Ft Price |
|---|---|---|---|---|
| 07/15/2025 07/15/25 | Sold | $310,000 | +4.0% | $221 / Sq Ft |
| 05/31/2025 05/31/25 | Pending | -- | -- | -- |
| 05/30/2025 05/30/25 | For Sale | $298,000 | +75.3% | $212 / Sq Ft |
| 07/31/2018 07/31/18 | Sold | $170,000 | 0.0% | $121 / Sq Ft |
| 06/01/2018 06/01/18 | Pending | -- | -- | -- |
| 05/31/2018 05/31/18 | For Sale | $170,000 | +17.2% | $121 / Sq Ft |
| 08/03/2012 08/03/12 | Sold | $145,000 | -1.3% | $103 / Sq Ft |
| 07/26/2012 07/26/12 | Pending | -- | -- | -- |
| 07/16/2012 07/16/12 | For Sale | $146,900 | -- | $105 / Sq Ft |
Tax History Compared to Growth
Tax History
| Year | Tax Paid | Tax Assessment Tax Assessment Total Assessment is a certain percentage of the fair market value that is determined by local assessors to be the total taxable value of land and additions on the property. | Land | Improvement |
|---|---|---|---|---|
| 2024 | $2,222 | $180,000 | $30,000 | $150,000 |
| 2023 | $2,233 | $180,000 | $30,000 | $150,000 |
| 2022 | $2,225 | $180,000 | $30,000 | $150,000 |
| 2021 | $2,083 | $170,000 | $30,000 | $140,000 |
| 2020 | $2,088 | $170,000 | $30,000 | $140,000 |
| 2019 | $2,064 | $170,000 | $30,000 | $140,000 |
| 2018 | $1,305 | $145,000 | $0 | $0 |
| 2017 | $1,296 | $145,000 | $0 | $0 |
| 2013 | $1,829 | $145,000 | $30,000 | $115,000 |
Agents Affiliated with this Home
-
Madison Gunter

Seller's Agent in 2025
Madison Gunter
Tonini Realty
(502) 759-1728
1 in this area
29 Total Sales
-
Alex Degg
A
Buyer's Agent in 2025
Alex Degg
EXP Realty LLC
(502) 439-9821
2 in this area
97 Total Sales
-
Elizabeth Monarch

Buyer Co-Listing Agent in 2025
Elizabeth Monarch
EXP Realty LLC
(317) 209-4355
11 in this area
401 Total Sales
-
Kathy Wolford

Seller's Agent in 2018
Kathy Wolford
Homepage Realty
(502) 649-8086
2 in this area
90 Total Sales
-
B
Buyer's Agent in 2018
Becky Moon
RE/MAX
-
Santosh Bhatt

Seller's Agent in 2012
Santosh Bhatt
Greater Louisville Homes, LLC
(502) 643-9770
1 in this area
46 Total Sales
Map
Source: Metro Search (Greater Louisville Association of REALTORS®)
MLS Number: 1688228
APN: 23-25B-01-2
- 6017 Sweetbay Dr
- 6500 Matalin Place Unit 101
- 6503 Shelton Cir Unit 309
- 6506 Claymont Village Dr
- 6117 W Hwy 146
- 6527 Claymont Village Dr
- 6715 Hypoint Ridge Rd
- 6714 Hypoint Ridge Rd
- 6712 Hypoint Ridge Rd
- 6205 Pebble Ct
- 6816 Central Ave
- 7108 Park Vue Dr
- 7106 Park Vue Dr
- 7102 Park Vue Dr
- 7407 Park Vue Dr
- 7403 Park Vue Dr
- 7401 Park Vue Dr
- 7116 Emily Ann Ln
- 7005 Quarry Dr
- 6609 Clore Lake Rd
