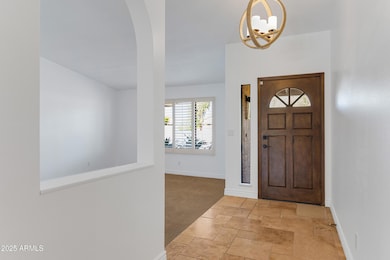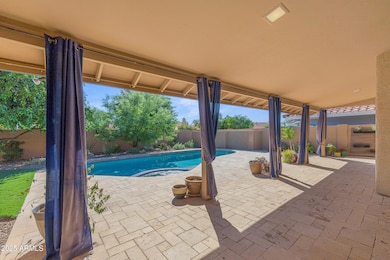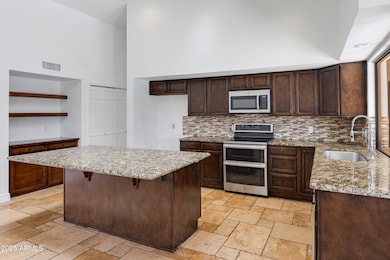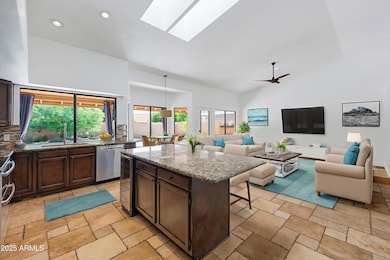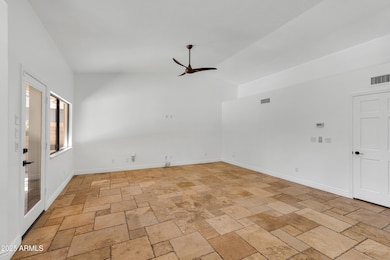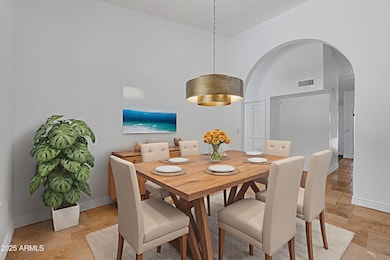5903 E Paradise Ln Scottsdale, AZ 85254
Paradise Valley Village NeighborhoodHighlights
- Heated Spa
- Vaulted Ceiling
- Granite Countertops
- North Ranch Elementary School Rated A
- Outdoor Fireplace
- 1-minute walk to Jackrabbit Park
About This Home
Welcome to 5903 E Paradise Ln—where comfort, style & location meet! This updated 4-bed, 2.5-bath single-level home sits across from Jackrabbit Park & a very short drive to Kierland Commons and the Scottsdale Quarter. Bright, open layout w/vaulted ceilings, skylights & modern kitchen w/granite counters, island & SS appliances overlooking the pool/spa. Primary suite features walk-in closet, dual sinks, sep tub/shower & patio access. Private backyard oasis w/fruit trees, grass & covered patio w/fireplace. N/S exposure, 2-car garage, no HOA. Near top PV schools, golf, dining & shops. Enjoy the true Scottsdale lifestyle!
Home Details
Home Type
- Single Family
Est. Annual Taxes
- $3,836
Year Built
- Built in 1988
Lot Details
- 8,650 Sq Ft Lot
- Block Wall Fence
- Front and Back Yard Sprinklers
- Sprinklers on Timer
- Grass Covered Lot
Parking
- 2 Car Garage
Home Design
- Wood Frame Construction
- Tile Roof
- Stucco
Interior Spaces
- 2,421 Sq Ft Home
- 1-Story Property
- Vaulted Ceiling
- Ceiling Fan
- 1 Fireplace
- Washer Hookup
Kitchen
- Eat-In Kitchen
- Breakfast Bar
- Built-In Microwave
- Kitchen Island
- Granite Countertops
Flooring
- Carpet
- Tile
Bedrooms and Bathrooms
- 4 Bedrooms
- Primary Bathroom is a Full Bathroom
- 2.5 Bathrooms
- Double Vanity
- Bathtub With Separate Shower Stall
Pool
- Heated Spa
- Heated Pool
- Pool Pump
Outdoor Features
- Covered Patio or Porch
- Outdoor Fireplace
Schools
- North Ranch Elementary School
- Desert Shadows Elementary Middle School
- Horizon High School
Utilities
- Central Air
- Heating Available
- Cable TV Available
Community Details
- No Home Owners Association
- Spanish Wells 3 Lot 311 411 Tr A C Subdivision
Listing and Financial Details
- Property Available on 10/21/25
- $50 Move-In Fee
- Rent includes pool service - full, gardening service
- 12-Month Minimum Lease Term
- $50 Application Fee
- Tax Lot 323
- Assessor Parcel Number 215-37-338
Map
Source: Arizona Regional Multiple Listing Service (ARMLS)
MLS Number: 6937055
APN: 215-37-338
- 6019 E Paradise Ln
- 5916 E Sandra Terrace
- 5927 E Grandview Rd
- 15833 N 60th Way
- 5803 E Sandra Terrace
- 16446 N 60th St
- 15849 N 61st St
- 16442 N 59th Place
- 5901 E Aire Libre Ln
- 6208 E Paradise Ln
- 5744 E Marconi Ave
- 5924 E Aire Libre Ln
- 6065 E Kathleen Rd
- 16622 N 60th Place
- 6123 E Aire Libre Ln
- 16627 N 60th Place
- 6127 E Carolina Dr Unit 2
- 6010 E Betty Elyse Ln
- 6009 E Betty Elyse Ln
- 5704 E Aire Libre Ave Unit 1093
- 5921 E Sandra Terrace
- 6001 E Monte Cristo Ave
- 16025 N 58th Place Unit ID1255459P
- 5821 E Aire Libre Ave
- 16623 N 59th Place
- 16635 N 59th St
- 6252 E Beverly Ln
- 16646 N 59th Place
- 5704 E Aire Libre Ave Unit 1218
- 5704 E Aire Libre Ave Unit 1236
- 5704 E Aire Libre Ave
- 5704 E Aire Libre Ave Unit 2051
- 5704 E Aire Libre Ave Unit 1108
- 5956 E Phelps Rd
- 5960 E Phelps Rd
- 6002 E Beck Ln
- 16653 N 59th St
- 6218 E Waltann Ln
- 5604 E Beverly Ln Unit ID1047091P
- 16213 N 63rd Place

