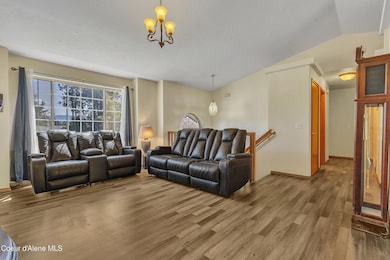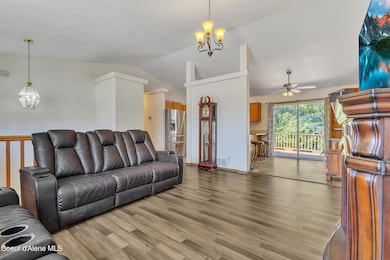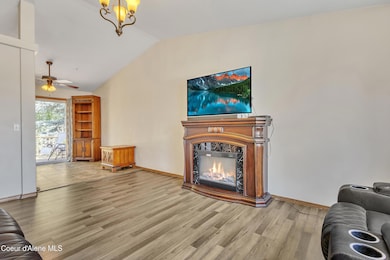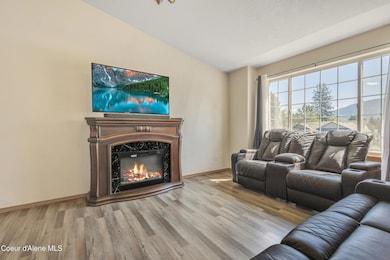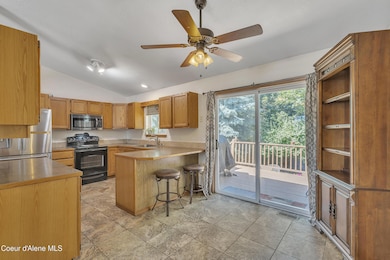
5903 N Silver Pine Ct Coeur D Alene, ID 83815
Ramsey-Woodland NeighborhoodEstimated payment $2,673/month
Highlights
- Covered RV Parking
- Mountain View
- Lawn
- Fruit Trees
- Deck
- No HOA
About This Home
Location, location, location! This charming 4-bedroom, 2.5-bath home is ideally situated near schools and convenient shopping. Tucked away on a quiet street, it boasts a landscaped, park-like backyard that offers exceptional privacy perfect for relaxing. There's also dedicated covered RV parking for your toys or guests.
Inside, you'll find a spacious master suite, a warm and inviting living room, and a generous family room ideal for movie nights. Recent upgrades include newer roof, hot water heater, an efficient newer furnace, and an additional driveway offering both style and function. This home blends comfort, convenience, and updates in one incredible package!
Home Details
Home Type
- Single Family
Est. Annual Taxes
- $1,475
Year Built
- Built in 1992
Lot Details
- 7,841 Sq Ft Lot
- Open Space
- Southern Exposure
- Property is Fully Fenced
- Open Lot
- Backyard Sprinklers
- Fruit Trees
- Lawn
- Garden
Property Views
- Mountain
- Territorial
Home Design
- Split Level Home
- Concrete Foundation
- Frame Construction
- Shingle Roof
- Composition Roof
- Plywood Siding Panel T1-11
Interior Spaces
- 2,102 Sq Ft Home
- Laminate Flooring
- Washer and Electric Dryer Hookup
- Finished Basement
Kitchen
- Electric Oven or Range
- Microwave
- Dishwasher
- Disposal
Bedrooms and Bathrooms
- 4 Bedrooms | 2 Main Level Bedrooms
- 3 Bathrooms
Parking
- Attached Garage
- Covered RV Parking
Outdoor Features
- Deck
- Covered Patio or Porch
- Fire Pit
- Rain Gutters
Utilities
- Forced Air Heating and Cooling System
- Heating System Uses Natural Gas
- Furnace
- Gas Available
- Gas Water Heater
Community Details
- No Home Owners Association
- Silver Pines Subdivision
Listing and Financial Details
- Assessor Parcel Number C82790010050
Map
Home Values in the Area
Average Home Value in this Area
Tax History
| Year | Tax Paid | Tax Assessment Tax Assessment Total Assessment is a certain percentage of the fair market value that is determined by local assessors to be the total taxable value of land and additions on the property. | Land | Improvement |
|---|---|---|---|---|
| 2024 | $1,475 | $415,077 | $185,000 | $230,077 |
| 2023 | $1,475 | $448,179 | $194,000 | $254,179 |
| 2022 | $1,884 | $474,474 | $194,000 | $280,474 |
| 2021 | $1,572 | $302,002 | $114,000 | $188,002 |
| 2020 | $1,351 | $246,976 | $95,000 | $151,976 |
| 2019 | $1,537 | $238,828 | $97,808 | $141,020 |
| 2018 | $1,281 | $201,970 | $85,050 | $116,920 |
| 2017 | $1,229 | $179,000 | $63,000 | $116,000 |
| 2016 | $1,230 | $170,100 | $60,000 | $110,100 |
| 2015 | $1,137 | $151,610 | $40,000 | $111,610 |
| 2013 | $1,130 | $137,930 | $34,020 | $103,910 |
Property History
| Date | Event | Price | Change | Sq Ft Price |
|---|---|---|---|---|
| 08/07/2025 08/07/25 | Pending | -- | -- | -- |
| 08/02/2025 08/02/25 | Price Changed | $469,000 | -2.1% | $223 / Sq Ft |
| 07/31/2025 07/31/25 | Price Changed | $479,000 | -2.6% | $228 / Sq Ft |
| 07/28/2025 07/28/25 | Price Changed | $492,000 | -1.4% | $234 / Sq Ft |
| 07/25/2025 07/25/25 | Price Changed | $499,000 | -0.2% | $237 / Sq Ft |
| 07/21/2025 07/21/25 | Price Changed | $500,000 | -2.9% | $238 / Sq Ft |
| 07/09/2025 07/09/25 | For Sale | $514,900 | -- | $245 / Sq Ft |
Purchase History
| Date | Type | Sale Price | Title Company |
|---|---|---|---|
| Interfamily Deed Transfer | -- | North Idaho Title Co | |
| Warranty Deed | -- | North Idaho Title Co | |
| Warranty Deed | -- | -- |
Mortgage History
| Date | Status | Loan Amount | Loan Type |
|---|---|---|---|
| Open | $75,000 | Credit Line Revolving | |
| Open | $220,000 | New Conventional | |
| Closed | $30,000 | Commercial | |
| Closed | $171,500 | New Conventional | |
| Closed | $170,720 | New Conventional | |
| Previous Owner | $143,150 | FHA |
Similar Homes in the area
Source: Coeur d'Alene Multiple Listing Service
MLS Number: 25-7116
APN: C82790010050
- 7991 N Girard Cir
- 5306 N Parkwood Cir
- 5846 N Troon St
- 5678 N Pinegrove Dr
- 6091 N Galewood Dr
- 500 W Twilight Ct
- 5723 N Christopher Dr
- 863 W Willow Lake Loop
- 855 W Willow Lake Loop
- 5623 N Atlantic Dr
- 896 W Willow Lake Loop
- 5880 N Magellan Ct
- 5513 N Atlantic Dr
- 6740 N Spurwing Loop Unit 200
- 6561 N Windy Pines St
- 6522 N Idlewood Dr
- 6655 N Coeur Terre Blvd
- 5660 N Loraine St
- 6701 N Coeur Terre Blvd
- 1672 W Windermere Ave

