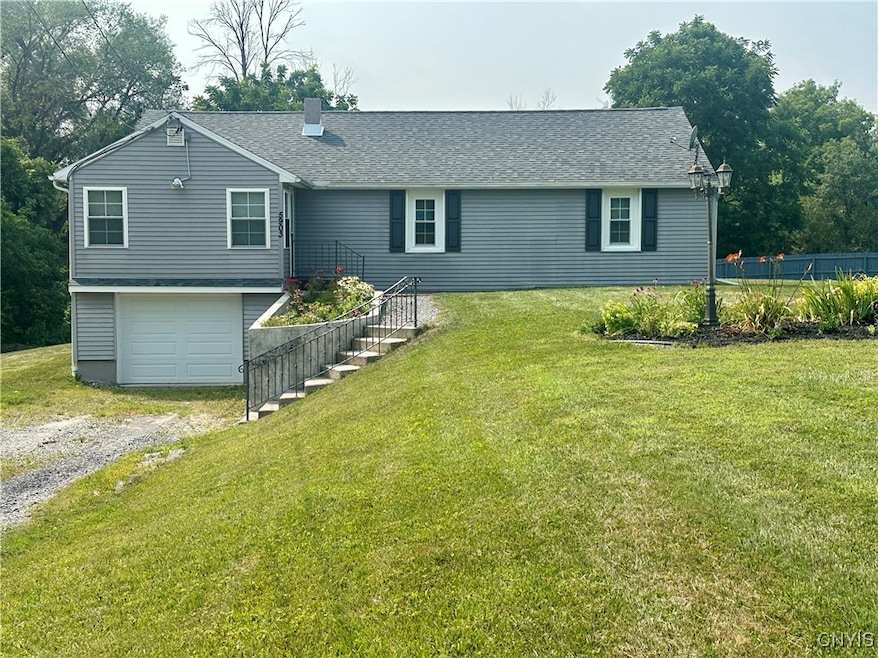5903 Reber Rd Verona, NY 13478
Estimated payment $1,640/month
Highlights
- 1.52 Acre Lot
- Wood Flooring
- Separate Formal Living Room
- Cathedral Ceiling
- Main Floor Bedroom
- Solid Surface Countertops
About This Home
This attractive 3-bedroom, 1.5-bath home offers a spacious living room with cathedral ceilings, first-floor laundry, and sun-filled bay windows. The kitchen features a breakfast bar and a Dutch oven—perfect for both everyday meals and weekend gatherings. Set on 1.5 acres in the Vernon, Verona, Sherrill (VVS) school district, this property has been well cared for with many updates, including a complete tear-off roof. A partially fenced yard, gorgeous front entry railing, and vibrant perennial gardens create beauty and function all year long. Enjoy a peaceful country setting just 11 minutes from Rome, 15 minutes from Oneida, and 20 minutes from New Hartford—giving you privacy without sacrificing convenience. In addition to the new roof, updates include windows, siding, septic cleanout, new piping for water lines, new sump pump & waterproofing basement, Garage door, well pump and holding tank, and water filter system. A list of complete updates will be provided.
Listing Agent
Listing by Coldwell Banker Prime Properties License #10401325998 Listed on: 08/08/2025

Home Details
Home Type
- Single Family
Est. Annual Taxes
- $3,203
Year Built
- Built in 1965
Lot Details
- 1.52 Acre Lot
- Lot Dimensions are 375x0
- Rural Setting
- Partially Fenced Property
- Rectangular Lot
Parking
- 1 Car Garage
- Workshop in Garage
- Gravel Driveway
Home Design
- Block Foundation
- Vinyl Siding
- Copper Plumbing
Interior Spaces
- 1,509 Sq Ft Home
- 1-Story Property
- Cathedral Ceiling
- Window Treatments
- Separate Formal Living Room
- Formal Dining Room
- Basement Fills Entire Space Under The House
- Pull Down Stairs to Attic
Kitchen
- Breakfast Bar
- Built-In Double Oven
- Electric Oven
- Built-In Range
- Range Hood
- Dishwasher
- Solid Surface Countertops
Flooring
- Wood
- Laminate
- Tile
Bedrooms and Bathrooms
- 3 Main Level Bedrooms
Laundry
- Laundry Room
- Laundry on main level
- Dryer
- Washer
Eco-Friendly Details
- Energy-Efficient Appliances
- Energy-Efficient Windows
Schools
- J D George Elementary School
- Vernon-Verona-Sherrill Middle School
- Vernon-Verona-Sherrill Senior High School
Utilities
- Ductless Heating Or Cooling System
- Cooling System Mounted In Outer Wall Opening
- Vented Exhaust Fan
- Baseboard Heating
- PEX Plumbing
- Well
- Electric Water Heater
- Septic Tank
Additional Features
- Patio
- Agricultural
Listing and Financial Details
- Tax Lot 26
- Assessor Parcel Number 306200-287-000-0003-026-000-0000
Map
Home Values in the Area
Average Home Value in this Area
Tax History
| Year | Tax Paid | Tax Assessment Tax Assessment Total Assessment is a certain percentage of the fair market value that is determined by local assessors to be the total taxable value of land and additions on the property. | Land | Improvement |
|---|---|---|---|---|
| 2024 | $3,155 | $67,000 | $10,500 | $56,500 |
| 2023 | $2,991 | $67,000 | $10,500 | $56,500 |
| 2022 | $2,973 | $67,000 | $10,500 | $56,500 |
| 2021 | $2,930 | $67,000 | $10,500 | $56,500 |
| 2020 | $2,383 | $67,000 | $10,500 | $56,500 |
| 2019 | $1,870 | $67,000 | $10,500 | $56,500 |
| 2018 | $1,949 | $67,000 | $10,500 | $56,500 |
| 2017 | $1,870 | $67,000 | $10,500 | $56,500 |
| 2016 | $1,829 | $67,000 | $10,500 | $56,500 |
| 2015 | -- | $67,000 | $10,500 | $56,500 |
| 2014 | -- | $67,000 | $10,500 | $56,500 |
Property History
| Date | Event | Price | Change | Sq Ft Price |
|---|---|---|---|---|
| 08/31/2025 08/31/25 | Pending | -- | -- | -- |
| 08/25/2025 08/25/25 | Price Changed | $260,000 | -5.4% | $172 / Sq Ft |
| 08/08/2025 08/08/25 | For Sale | $274,900 | -- | $182 / Sq Ft |
Purchase History
| Date | Type | Sale Price | Title Company |
|---|---|---|---|
| Warranty Deed | -- | -- | |
| Deed | $68,000 | Michael Oshins |
Mortgage History
| Date | Status | Loan Amount | Loan Type |
|---|---|---|---|
| Previous Owner | $64,000 | New Conventional |
Source: Mid New York Regional MLS
MLS Number: S1628919
APN: 287-000-0003-026-000-0000
- 5841 Old Oneida Rd
- 5659 Townline Rd
- 5460 Hoag Rd
- 0 Hoag Rd Unit S1585223
- 5778 Rock Rd
- 5765 Rock Rd
- 5266 Ostrander Rd
- 6106 Lowell Rd
- 6126 Lowell Rd Unit SS
- 6501 Blackmans Corners Rd
- 6129 Lowell Rd
- 6068 Shed Rd Unit SS
- 6385 State Route 26
- 6150 Lowell Rd
- 5161 Ostrander Rd
- 5592 New York 31
- 6737 Greenway New London Rd
- 5619 Sunwood Ln
- 5621 Sunwood Ln
- 5577 Station St






