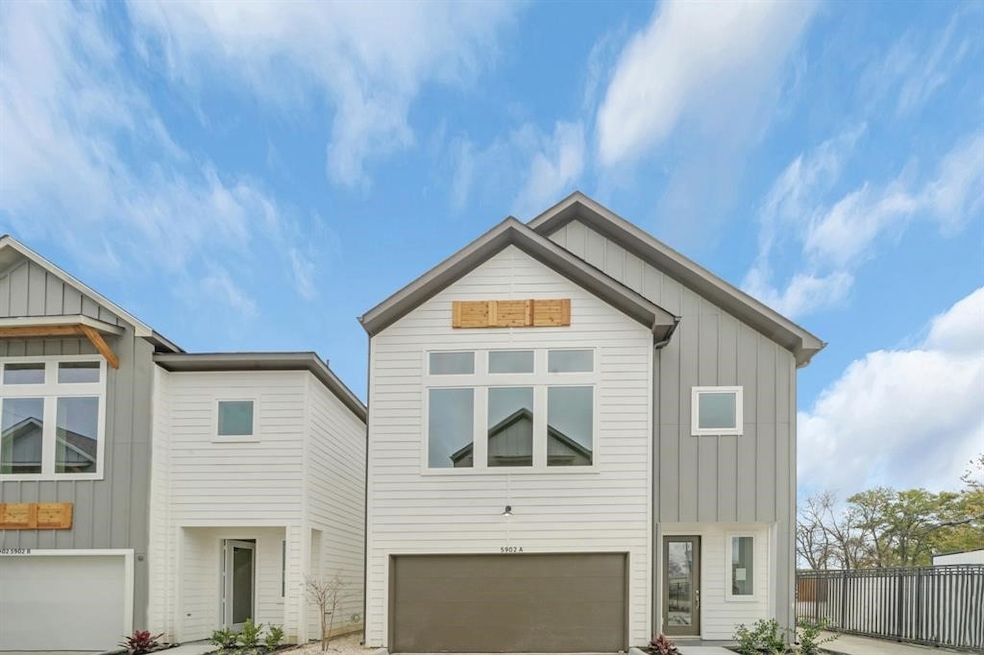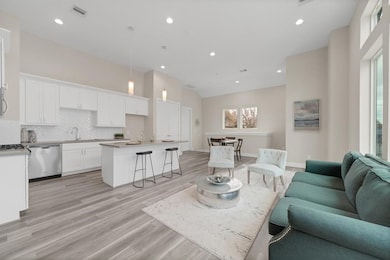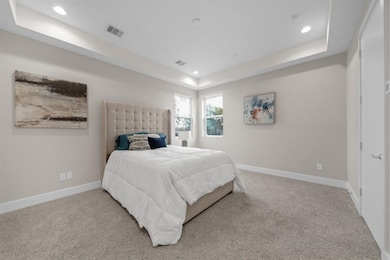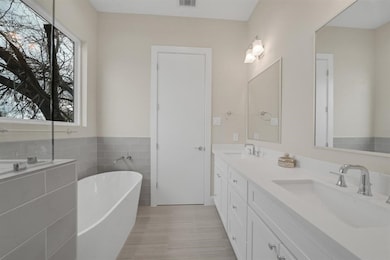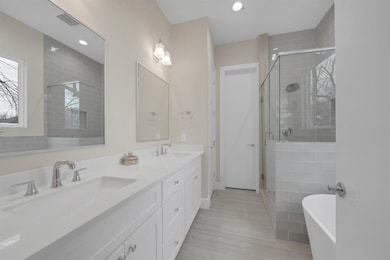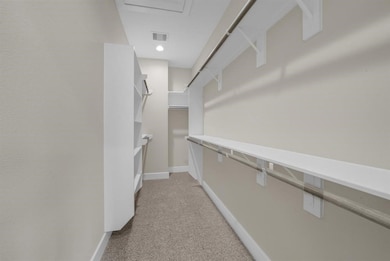5904 Gardendale Dr Unit D Houston, TX 77092
Oak Forest-Garden Oaks NeighborhoodHighlights
- Doorman
- Freestanding Bathtub
- Quartz Countertops
- Contemporary Architecture
- High Ceiling
- Home Office
About This Home
Turn key lease, just bring your furniture, clothes and groceries! Comes with washer, dryer, refrigerator, and 72 inch TV in the living area. 3 Bedrooms, 2.5 Baths with a gated complex in the quiet but booming Spring Branch neighborhood. Location wise, you have easy access to freeways centrally located to Downtown, the Galleria, Memorial Park, Memorial City, and more! This home showcases an open concept living and kitchen area with 12ft ceilings! Natural light illuminates the second floor via its 9ft windows, which are great for entertaining! The massive primary bedroom is on the second floor with a large walk-in closet and on-suite bathroom including a stand-alone tub and walk-in shower. The first floor features a large guest room, secondary bedroom, shared bathroom, and utility room. The community is great, welcoming, and only has 12 homes total.
Home Details
Home Type
- Single Family
Est. Annual Taxes
- $6,360
Year Built
- Built in 2021
Lot Details
- 1,725 Sq Ft Lot
Parking
- 2 Car Attached Garage
- Garage Door Opener
- Additional Parking
- Unassigned Parking
Home Design
- Contemporary Architecture
Interior Spaces
- 1,564 Sq Ft Home
- 2-Story Property
- Wired For Sound
- Dry Bar
- High Ceiling
- Ceiling Fan
- Family Room Off Kitchen
- Living Room
- Breakfast Room
- Dining Room
- Open Floorplan
- Home Office
- Utility Room
Kitchen
- Breakfast Bar
- Gas Oven
- Gas Range
- Microwave
- Ice Maker
- Dishwasher
- Kitchen Island
- Quartz Countertops
- Self-Closing Drawers and Cabinet Doors
- Disposal
Flooring
- Carpet
- Laminate
- Tile
Bedrooms and Bathrooms
- 3 Bedrooms
- Double Vanity
- Single Vanity
- Freestanding Bathtub
- Soaking Tub
- Bathtub with Shower
- Separate Shower
Laundry
- Dryer
- Washer
Home Security
- Security Gate
- Fire and Smoke Detector
Eco-Friendly Details
- Energy-Efficient HVAC
- Energy-Efficient Thermostat
Schools
- Benbrook Elementary School
- Clifton Middle School
- Scarborough High School
Utilities
- Central Heating and Cooling System
- Heating System Uses Gas
- Programmable Thermostat
- Municipal Trash
- Cable TV Available
Listing and Financial Details
- Property Available on 10/15/25
- Long Term Lease
Community Details
Pet Policy
- Call for details about the types of pets allowed
- Pet Deposit Required
Additional Features
- Gardendale Heights Subdivision
- Doorman
- Card or Code Access
Map
Source: Houston Association of REALTORS®
MLS Number: 58836310
APN: 1443050010010
- 5902 Gardendale Dr Unit F
- 5902 Gardendale Dr Unit C
- 5816 Gardendale Dr Unit B
- 5717 Centralcrest St
- 11217 Todd St
- 7702 Cedel Dr
- 2106 Antoine Dr
- 7720 N Fall Run Crossing
- 6320 Milwee St Unit A
- 6320 Milwee St Unit B
- 6322 Milwee St Unit A
- 6322 Milwee St Unit B
- 2218 Silverbonnet St
- 5907 Peg St
- 6214 Jim St
- 2207 Silverbonnet St
- 6221 Peg St
- 7723 Hammerly Blvd
- 3815 April Ln
- 2022 Thonig Rd Unit A
- 6319 Milwee St
- 2102 Antoine Dr Unit 2316
- 2102 Antoine Dr Unit 2201
- 2102 Antoine Dr Unit C1-3116
- 2102 Antoine Dr Unit 3312
- 2102 Antoine Dr Unit 1105
- 2102 Antoine Dr Unit 2306
- 2102 Antoine Dr Unit A180
- 2102 Antoine Dr Unit 3313LL
- 2102 Antoine Dr Unit 1113
- 2102 Antoine Dr Unit B180
- 2102 Antoine Dr Unit 4314
- 2102 Antoine Dr Unit 4310
- 2102 Antoine Dr Unit A1-4305
- 2102 Antoine Dr Unit 3308
- 2102 Antoine Dr Unit 4308
- 2102 Antoine Dr Unit 3304
- 2102 Antoine Dr Unit 4105
- 2102 Antoine Dr
- 2211 Silverbonnet St
