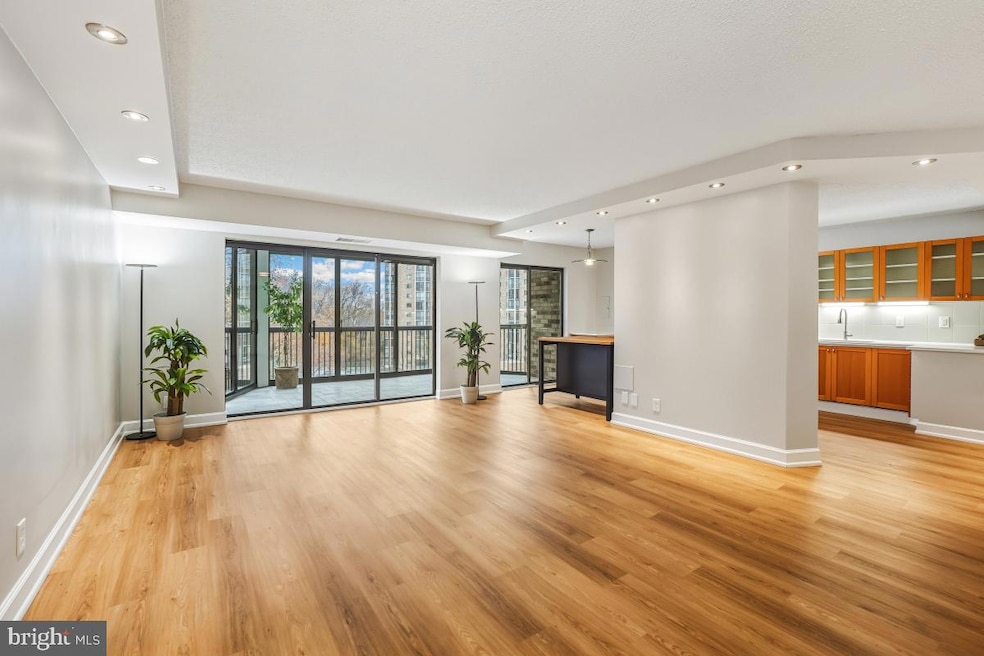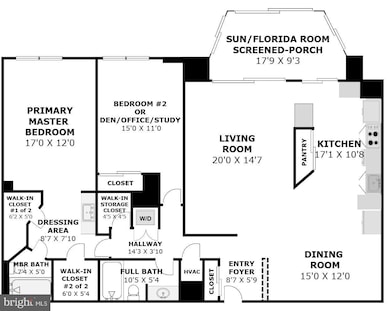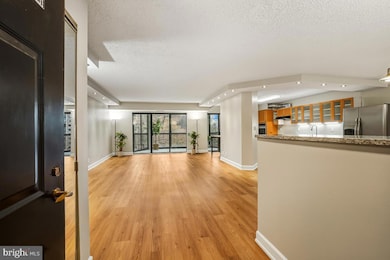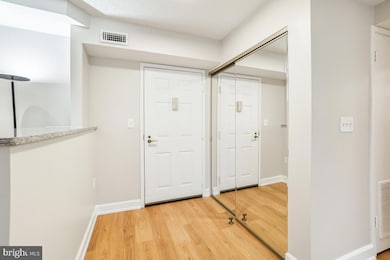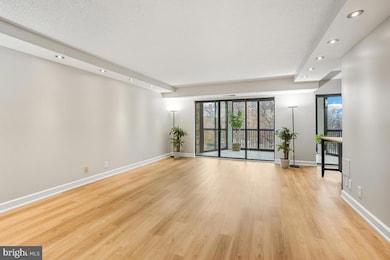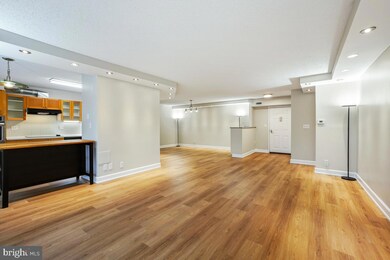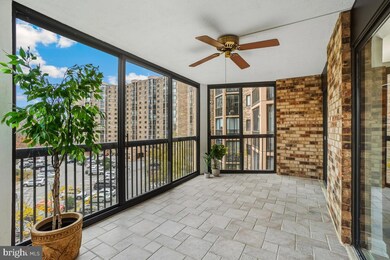Montebello 5904 Mount Eagle Dr Unit 601 Floor 6 Alexandria, VA 22303
Estimated payment $4,738/month
Highlights
- Bowling Alley
- Bar or Lounge
- Transportation Service
- Twain Middle School Rated A-
- Fitness Center
- Panoramic View
About This Home
***** JUST LISTED - A MUST SEE! - OPEN HOUSE SUN. 11/23 FROM 2:00 - 4:00 PM. ***** WELCOME HOME TO 5904 MOUNT EAGLE DRIVE, #601 at MONTEBELLO, - the area's premier "AWARD-WINNING" luxury condominium! •2-BEDROOMS/2-BATHS MONTEBELLO HOME WITH "OPEN FLOOR PLAN": Only 14 of these sought-after floor plans were built. The 2nd LARGEST 2-BEDROOMS FLOOR PLAN. 1460 sq.ft. PLUS, the 17X9 Sun/Florida Room, totaling 1,613 SQUARE FEET OF LIVING SPACE! Including BEAUTIFULLY RENOVATED KITCHEN w/OPEN-KITCHEN CONCEPT, upgraded flooring and baseboard molding, electrical and lighting, including recessed lighting, electrical outlets replaced, upgraded Carrier HVAC system, freshly painted throughout and more! •ENTRY FOYER: Very open w/double-mirrored coat closet. •LIVING ROOM: Extra spacious w/plenty of wall-space for optimal placement of sofa and entertainment center. •SUN/FLORIDA ROOM/SCREENED-PORCH: 3rd largest that Montebello offers w/access from BOTH the living room AND kitchen. ***** The ONLY floor plan w/access from the kitchen! ***** Perfect for pets and plants. •DINING ROOM: Large formal/separate dining room easily accommodates table/seating for 8 or more w/plenty of wall space for buffet and china cabinet. •KITCHEN: Beautifully renovated featuring “OPEN-KITCHEN-CONCEPT”, w/upgraded cabinetry (including glass cabinet doors) accented by tiled backsplash, under-cabinet task lighting, upgraded quartz countertops, and stainless-steel appliances. ***** Immediate/direct access to Sun/Florida Room/Screened-Porch from the kitchen. The ONLY Montebello floor plan that offers this unique feature! ***** PRIMARY/MASTER BEDROOM SUITE WITH FULL BATH: Exceptionally spacious, including mirrored dressing area with two large walk-in closets. Plenty of wall-space for king-size bed, furniture, and sitting area. Convenient full bath off dressing area. •BEDROOM #2: Also exceptionally large. Ideal for home office or den/study. •FULL BATH #2: Conveniently located off bedroom hallway. Serves bedroom #2 and as a guest bathroom. •LAUNDRY: One of the few floor plans w/a dedicated laundry closet! PLUS, the building offers X-large commercial washer/dryer for oversized items. •EXTRA-STORAGE: Large walk-in closet off bedroom hallway. Plus, more extra-storage: Building 5904, Level B3, Room 4. Always more than ample parking in the parking lot, including guest parking. PLUS, EV charging stations! •HVAC AND UTILITIES: Upgraded Carrier HVAC system. Water (both hot and cold) included in condo fee, electricity billed separate, and both Verizon FIOS and Cox Cable available for internet, television, and landline phone. •METRO: Free shuttle or just a 10-minute walk to Huntington Metro •ABOUT MONTEBELLO: The area's premier award-winning luxury condominium! A multi-generational community of about 2300 residents within the larger Alexandria-Washington metropolitan area. For this diverse community, Montebello offers numerous amenities, activities, and clubs for many varied interests. MONTEBELLO IS AN EXCEPTIONAL VALUE, IS WELL-MANAGED AND HAS NEVER HAD A SPECIAL ASSESSMENT! A gated community of mostly 35-WOODED ACRES. Amenities include FREE SHUTTLE OR 10-MINUTE WALK TO METRO, including shuttle to major area shopping centers, EV charging stations, indoor/year-round salt-water swimming pool, outdoor swimming pool, fitness center, tennis courts, pickleball, basketball, walking/nature trails, picnic/grilling areas, playground, bowling alley, game room, hobby rooms, party rooms, on-site restaurant/cafe bar, convenience store w/dry-cleaning service, hair salon, and more! Beautiful grounds and common areas, pet-friendly w/dog park, on-site management, engineering, housekeeping, maintenance, and 24-hour gate and grounds patrol. NEW MONTEBELLO COMMUNITY CENTER NOW OPEN - AN ABSOLUTE MUST-SEE ON YOUR VISIT! PLEASE NOTE: Montebello is a non-smoking community.
Listing Agent
(703) 795-6444 greg@gregculbertson.com RE/MAX Allegiance License #0225153432 Listed on: 11/21/2025

Open House Schedule
-
Sunday, November 23, 20252:00 to 4:00 pm11/23/2025 2:00:00 PM +00:0011/23/2025 4:00:00 PM +00:00***** JUST LISTED AT MONTEBELLO! *****Add to Calendar
Property Details
Home Type
- Condominium
Est. Annual Taxes
- $6,237
Year Built
- Built in 1986
Lot Details
- Two or More Common Walls
- Property is in excellent condition
HOA Fees
- $1,058 Monthly HOA Fees
Property Views
- Panoramic
- Scenic Vista
- Woods
Home Design
- Entry on the 6th floor
- Flat Roof Shape
- Brick Exterior Construction
- Slab Foundation
- Concrete Perimeter Foundation
- Masonry
Interior Spaces
- 1,460 Sq Ft Home
- Property has 1 Level
- Open Floorplan
- Built-In Features
- Double Pane Windows
- Sliding Windows
- Window Screens
- Sliding Doors
- Entrance Foyer
- Living Room
- Formal Dining Room
- Sun or Florida Room
Kitchen
- Eat-In Kitchen
- Built-In Oven
- Cooktop with Range Hood
- Ice Maker
- Dishwasher
- Stainless Steel Appliances
- Kitchen Island
- Upgraded Countertops
- Disposal
Flooring
- Ceramic Tile
- Luxury Vinyl Plank Tile
Bedrooms and Bathrooms
- 2 Main Level Bedrooms
- En-Suite Bathroom
- Walk-In Closet
- 2 Full Bathrooms
- Bathtub with Shower
- Walk-in Shower
Laundry
- Laundry Room
- Laundry on main level
- Front Loading Dryer
- Washer
Home Security
Parking
- 2 Open Parking Spaces
- 2 Parking Spaces
- Handicap Parking
- Free Parking
- Lighted Parking
- Paved Parking
- Parking Lot
- Surface Parking
- Parking Permit Included
- Unassigned Parking
Accessible Home Design
- No Interior Steps
- Level Entry For Accessibility
Eco-Friendly Details
- Energy-Efficient Windows
Schools
- Cameron Elementary School
- Twain Middle School
- Edison High School
Utilities
- Forced Air Heating and Cooling System
- Humidifier
- Heat Pump System
- Vented Exhaust Fan
- Underground Utilities
- 120/240V
- Natural Gas Water Heater
- Phone Available
- Cable TV Available
Listing and Financial Details
- Assessor Parcel Number 0833 31040601
Community Details
Overview
- $2,159 Capital Contribution Fee
- Association fees include common area maintenance, exterior building maintenance, gas, management, pool(s), recreation facility, reserve funds, sauna, security gate, sewer, snow removal, trash, water, road maintenance, bus service, parking fee
- High-Rise Condominium
- Montebello Condominium Unit Owners Association Condos
- Built by IDI/Cecchi
- Montebello Community
- Montebello Subdivision
Amenities
- Transportation Service
- Picnic Area
- Common Area
- Beauty Salon
- Game Room
- Billiard Room
- Community Center
- Meeting Room
- Party Room
- Bar or Lounge
- Laundry Facilities
- 3 Elevators
- Convenience Store
Recreation
- Bowling Alley
- Community Basketball Court
- Community Playground
- Community Spa
- Jogging Path
Pet Policy
- Limit on the number of pets
- Dogs and Cats Allowed
- Breed Restrictions
Security
- Security Service
- Gated Community
- Fire and Smoke Detector
Map
About Montebello
Home Values in the Area
Average Home Value in this Area
Tax History
| Year | Tax Paid | Tax Assessment Tax Assessment Total Assessment is a certain percentage of the fair market value that is determined by local assessors to be the total taxable value of land and additions on the property. | Land | Improvement |
|---|---|---|---|---|
| 2025 | $1,293 | $486,740 | $97,000 | $389,740 |
| 2024 | $5,173 | $446,550 | $89,000 | $357,550 |
| 2023 | $4,893 | $433,540 | $87,000 | $346,540 |
| 2022 | $4,767 | $416,870 | $83,000 | $333,870 |
| 2021 | $4,659 | $397,020 | $79,000 | $318,020 |
| 2020 | $4,404 | $372,090 | $74,000 | $298,090 |
| 2019 | $4,031 | $340,630 | $68,000 | $272,630 |
| 2018 | $3,348 | $291,140 | $58,000 | $233,140 |
| 2017 | $3,380 | $291,140 | $58,000 | $233,140 |
| 2016 | $3,440 | $296,900 | $59,000 | $237,900 |
| 2015 | $3,189 | $285,750 | $57,000 | $228,750 |
| 2014 | -- | $285,750 | $57,000 | $228,750 |
Property History
| Date | Event | Price | List to Sale | Price per Sq Ft | Prior Sale |
|---|---|---|---|---|---|
| 11/21/2025 11/21/25 | For Sale | $598,500 | +59.6% | $410 / Sq Ft | |
| 04/06/2018 04/06/18 | Sold | $375,000 | 0.0% | $257 / Sq Ft | View Prior Sale |
| 02/08/2018 02/08/18 | Pending | -- | -- | -- | |
| 02/06/2018 02/06/18 | For Sale | $375,000 | +21.4% | $257 / Sq Ft | |
| 02/13/2015 02/13/15 | Sold | $308,888 | -3.2% | $212 / Sq Ft | View Prior Sale |
| 01/02/2015 01/02/15 | Pending | -- | -- | -- | |
| 11/08/2014 11/08/14 | For Sale | $319,000 | 0.0% | $218 / Sq Ft | |
| 11/01/2014 11/01/14 | Pending | -- | -- | -- | |
| 08/01/2014 08/01/14 | For Sale | $319,000 | +3.3% | $218 / Sq Ft | |
| 08/01/2014 08/01/14 | Off Market | $308,888 | -- | -- |
Purchase History
| Date | Type | Sale Price | Title Company |
|---|---|---|---|
| Deed | $375,000 | None Available | |
| Warranty Deed | $308,888 | -- |
Mortgage History
| Date | Status | Loan Amount | Loan Type |
|---|---|---|---|
| Previous Owner | $293,443 | New Conventional |
Source: Bright MLS
MLS Number: VAFX2279938
APN: 0833-31040601
- 5904 Mount Eagle Dr Unit 105
- 5904 Mount Eagle Dr Unit 201
- 5904 Mount Eagle Dr Unit 210
- 5904 Mount Eagle Dr Unit 510
- 5903 Mount Eagle Dr Unit 1612
- 5903 Mount Eagle Dr Unit 203
- 5902 Mount Eagle Dr Unit 805
- 5902 Mount Eagle Dr Unit 403
- 5902 Mount Eagle Dr Unit 1410
- 5902 Mount Eagle Dr Unit 801
- 5902 Mount Eagle Dr Unit 1503
- 5901 Mount Eagle Dr Unit 216
- 2059 Huntington Ave Unit 300
- 2059 Huntington Ave Unit 312
- 2059 Huntington Ave Unit 1201
- 2059 Huntington Ave Unit 908
- 2059 Huntington Ave Unit 907
- 2059 Huntington Ave Unit 1414
- 2059 Huntington Ave Unit 503
- 2059 Huntington Ave Unit 614
- 5904 Mount Eagle Dr Unit 1509
- 5903 Mount Eagle Dr Unit 917
- 5902 Mount Eagle Dr Unit 106
- 5901 Mount Eagle Dr Unit 107
- 5901 Mount Eagle Dr Unit 817
- 5901 Mount Eagle Dr Unit 1517
- 2059 Huntington Ave Unit 1602
- 2059 Huntington Ave Unit 409
- 2059 Huntington Ave Unit 802
- 2059 Huntington Ave Unit 1101
- 2059 Huntington Ave Unit 111
- 6034 Richmond Hwy
- 5982 Richmond Hwy
- 5838 Fifer Dr
- 5810 Fifer Dr
- 2325 Fairview Terrace
- 5919 N Kings Hwy
- 1814 Duffield Ln
- 5950 Grand Pavilion Way
- 5860 Cameron Run Terrace
