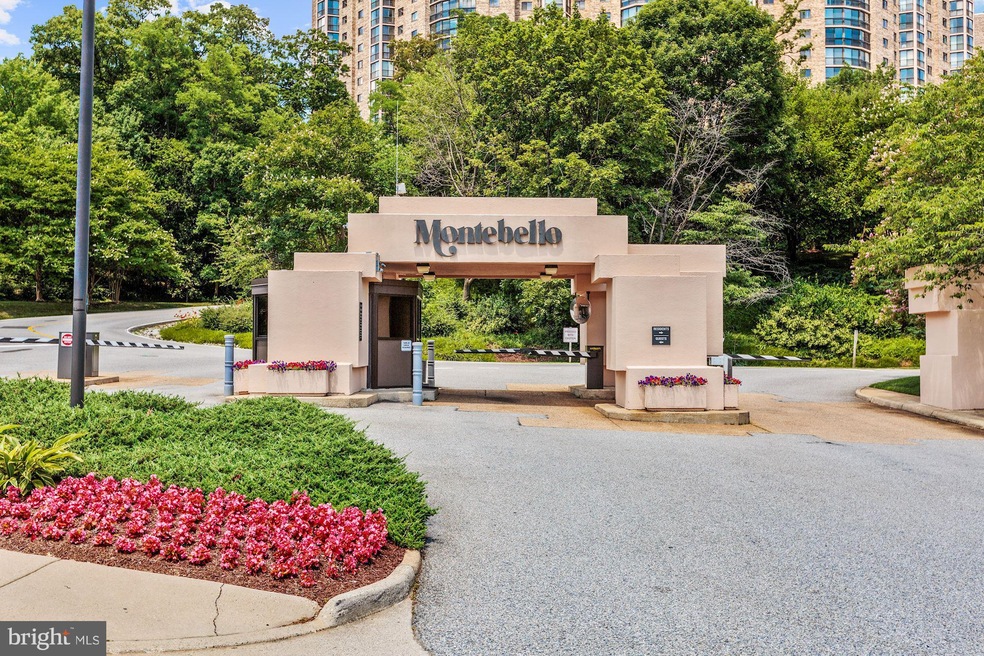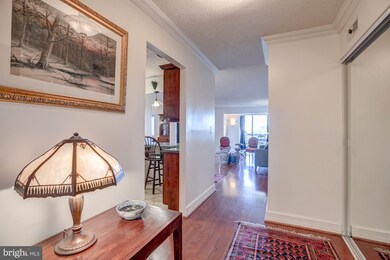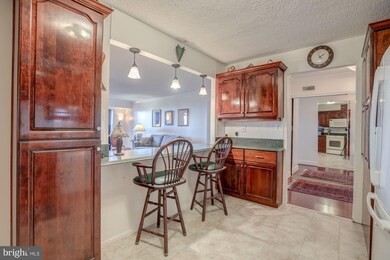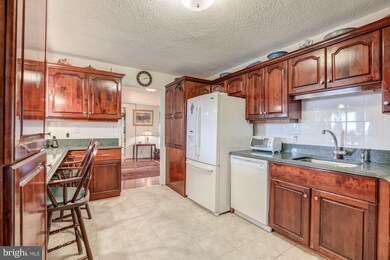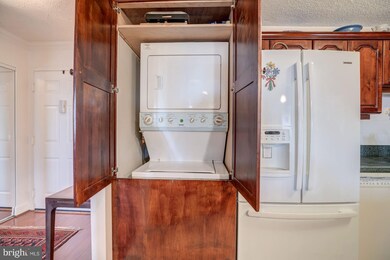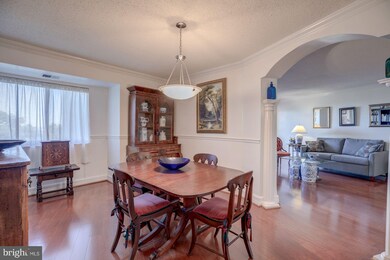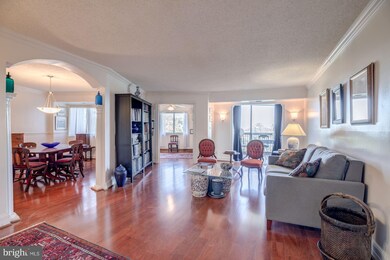
Montebello 5904 Mount Eagle Dr Unit 704 Alexandria, VA 22303
Highlights
- Bowling Alley
- Bar or Lounge
- Transportation Service
- Twain Middle School Rated A-
- Fitness Center
- Gated Community
About This Home
As of February 2019Best condo value in NOVA. Wonderful amenities, including first class fitness center, great reserves, no special assessments. Walk or take shuttle to Metro. Large 2 BR/den H model overlooking river. Many upgrades including hardwood floors, remodeled kitchen and baths. Large balcony opens to both bedrooms. Extra storage and assigned garage parking.
Last Agent to Sell the Property
TTR Sotheby's International Realty Listed on: 10/26/2018

Property Details
Home Type
- Condominium
Est. Annual Taxes
- $5,142
Year Built
- Built in 1986
HOA Fees
- $888 Monthly HOA Fees
Parking
- Subterranean Parking
- Parking Lot
- Parking Space Conveys
Property Views
- Scenic Vista
- Woods
Home Design
- Traditional Architecture
- Brick Exterior Construction
Interior Spaces
- 1,525 Sq Ft Home
- Property has 1 Level
- Traditional Floor Plan
- Ceiling Fan
- Window Treatments
- Living Room
- Dining Room
- Den
- Sun or Florida Room
- Storage Room
- Wood Flooring
- Security Gate
Kitchen
- Breakfast Area or Nook
- Electric Oven or Range
- Microwave
- Dishwasher
- Upgraded Countertops
- Disposal
Bedrooms and Bathrooms
- 2 Main Level Bedrooms
- En-Suite Primary Bedroom
- En-Suite Bathroom
- 2 Full Bathrooms
Laundry
- Laundry Room
- Stacked Washer and Dryer
Schools
- Cameron Elementary School
- Edison High School
Utilities
- Central Air
- Heat Pump System
- Vented Exhaust Fan
- Electric Water Heater
- Cable TV Available
Additional Features
- Property is in very good condition
Listing and Financial Details
- Assessor Parcel Number 83-3-31-4-704
Community Details
Overview
- Moving Fees Required
- Association fees include exterior building maintenance, management, insurance, reserve funds, sewer, snow removal, trash, water, security gate
- High-Rise Condominium
- Montebello Community
- Montebello Subdivision
- The community has rules related to alterations or architectural changes, moving in times, no recreational vehicles, boats or trailers
Amenities
- Transportation Service
- Picnic Area
- Beauty Salon
- Billiard Room
- Community Center
- Meeting Room
- Party Room
- Bar or Lounge
- Elevator
- Convenience Store
Recreation
- Bowling Alley
- Community Playground
- Jogging Path
Pet Policy
- Pets Allowed
Security
- Security Service
- Gated Community
Ownership History
Purchase Details
Home Financials for this Owner
Home Financials are based on the most recent Mortgage that was taken out on this home.Purchase Details
Purchase Details
Home Financials for this Owner
Home Financials are based on the most recent Mortgage that was taken out on this home.Purchase Details
Home Financials for this Owner
Home Financials are based on the most recent Mortgage that was taken out on this home.Purchase Details
Home Financials for this Owner
Home Financials are based on the most recent Mortgage that was taken out on this home.Purchase Details
Home Financials for this Owner
Home Financials are based on the most recent Mortgage that was taken out on this home.Purchase Details
Home Financials for this Owner
Home Financials are based on the most recent Mortgage that was taken out on this home.Similar Homes in the area
Home Values in the Area
Average Home Value in this Area
Purchase History
| Date | Type | Sale Price | Title Company |
|---|---|---|---|
| Deed | $529,000 | Highland Title & Escrow | |
| Gift Deed | -- | None Available | |
| Warranty Deed | $465,000 | Fireside Settlements | |
| Warranty Deed | $449,900 | -- | |
| Warranty Deed | $575,000 | -- | |
| Deed | $394,900 | -- | |
| Deed | $197,000 | -- |
Mortgage History
| Date | Status | Loan Amount | Loan Type |
|---|---|---|---|
| Open | $536,014 | VA | |
| Closed | $529,000 | VA | |
| Previous Owner | $460,000 | New Conventional | |
| Previous Owner | $300,150 | No Value Available | |
| Previous Owner | $147,000 | New Conventional |
Property History
| Date | Event | Price | Change | Sq Ft Price |
|---|---|---|---|---|
| 02/04/2019 02/04/19 | Sold | $529,000 | 0.0% | $347 / Sq Ft |
| 01/02/2019 01/02/19 | For Sale | $529,000 | 0.0% | $347 / Sq Ft |
| 12/19/2018 12/19/18 | Pending | -- | -- | -- |
| 10/26/2018 10/26/18 | For Sale | $529,000 | +13.8% | $347 / Sq Ft |
| 10/09/2015 10/09/15 | Sold | $465,000 | 0.0% | $305 / Sq Ft |
| 08/31/2015 08/31/15 | Pending | -- | -- | -- |
| 08/27/2015 08/27/15 | For Sale | $464,900 | +3.5% | $305 / Sq Ft |
| 11/05/2013 11/05/13 | Sold | $449,000 | -0.2% | $293 / Sq Ft |
| 10/09/2013 10/09/13 | Pending | -- | -- | -- |
| 10/02/2013 10/02/13 | For Sale | $449,900 | -- | $293 / Sq Ft |
Tax History Compared to Growth
Tax History
| Year | Tax Paid | Tax Assessment Tax Assessment Total Assessment is a certain percentage of the fair market value that is determined by local assessors to be the total taxable value of land and additions on the property. | Land | Improvement |
|---|---|---|---|---|
| 2024 | $6,861 | $592,270 | $118,000 | $474,270 |
| 2023 | $6,489 | $575,020 | $115,000 | $460,020 |
| 2022 | $6,322 | $552,900 | $111,000 | $441,900 |
| 2021 | $6,488 | $552,900 | $111,000 | $441,900 |
| 2020 | $6,292 | $531,630 | $106,000 | $425,630 |
| 2019 | $6,408 | $541,460 | $108,000 | $433,460 |
| 2018 | $4,981 | $433,170 | $87,000 | $346,170 |
| 2017 | $4,797 | $413,170 | $83,000 | $330,170 |
| 2016 | $4,888 | $421,930 | $84,000 | $337,930 |
| 2015 | $4,905 | $439,510 | $88,000 | $351,510 |
| 2014 | $4,894 | $439,510 | $88,000 | $351,510 |
Agents Affiliated with this Home
-
Mary Hurlbut

Seller's Agent in 2019
Mary Hurlbut
TTR Sotheby's International Realty
(703) 548-4741
2 in this area
24 Total Sales
-
Michael Seith

Seller Co-Listing Agent in 2019
Michael Seith
Weichert Corporate
(703) 625-3739
1 in this area
15 Total Sales
-
Jose Semorile

Buyer's Agent in 2019
Jose Semorile
TTR Sotheby's International Realty
(202) 549-7500
29 Total Sales
-
Shoshanna Tanner

Seller's Agent in 2015
Shoshanna Tanner
Compass
(703) 266-7277
3 in this area
79 Total Sales
-
George Charuhas

Seller's Agent in 2013
George Charuhas
Innovation Properties, LLC
(703) 999-2109
5 Total Sales
-
Jennifer Burlingame

Buyer's Agent in 2013
Jennifer Burlingame
Pearson Smith Realty, LLC
(703) 850-0566
15 Total Sales
About Montebello
Map
Source: Bright MLS
MLS Number: 1010000272
APN: 0833-31040704
- 5904 Mount Eagle Dr Unit 1602
- 5904 Mount Eagle Dr Unit 210
- 5903 Mount Eagle Dr Unit 718
- 5902 Mount Eagle Dr Unit 805
- 5902 Mount Eagle Dr Unit 817
- 5929 Berkshire Ct
- 5901 Mount Eagle Dr Unit 516
- 5901 Mount Eagle Dr Unit 1117
- 5901 Mount Eagle Dr Unit 615
- 5901 Mount Eagle Dr Unit 511
- 5901 Mount Eagle Dr Unit 1610
- 2059 Huntington Ave Unit 1414
- 2059 Huntington Ave Unit 1101
- 2059 Huntington Ave Unit 1406
- 2059 Huntington Ave Unit 1208
- 2316 Fort Dr
- 5822 Fifer Dr
- 2304 Riverview Terrace
- 2126 Huntington Ave
- 6100 Vernon Terrace
